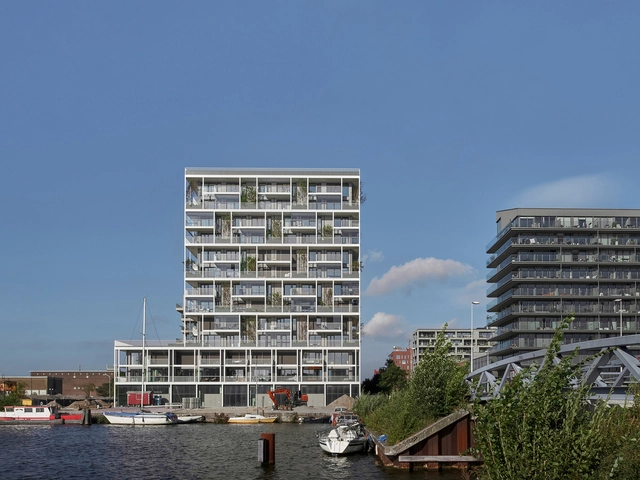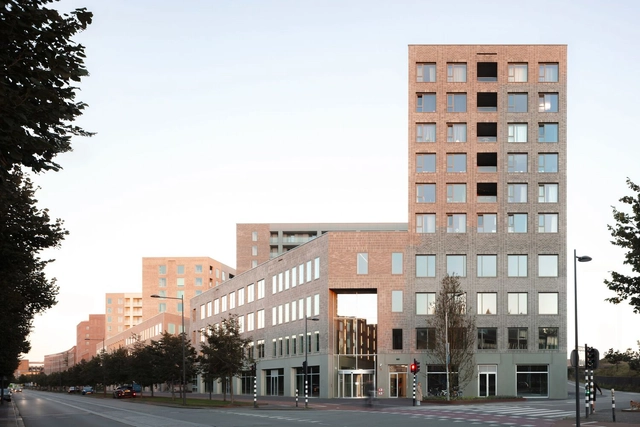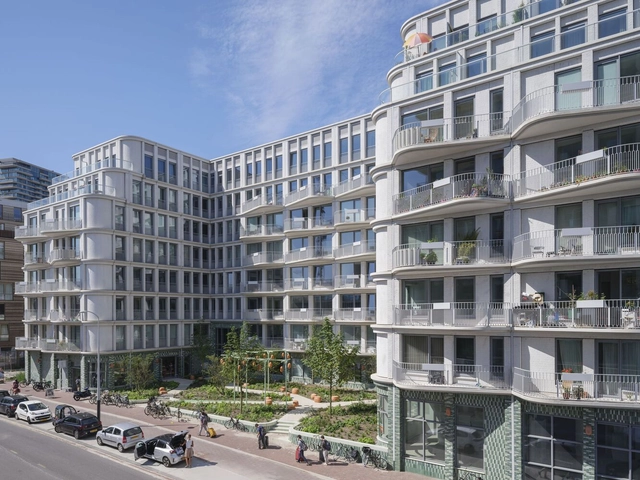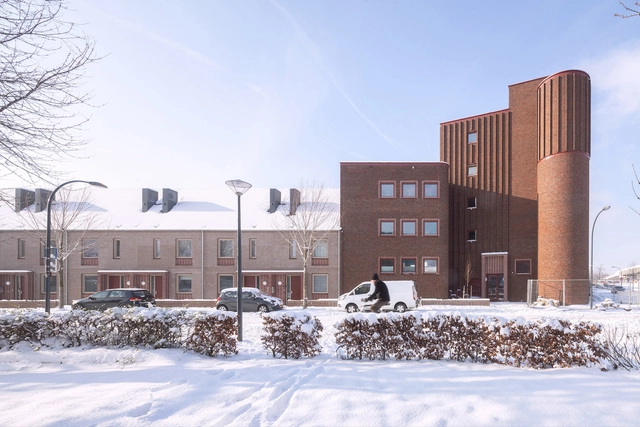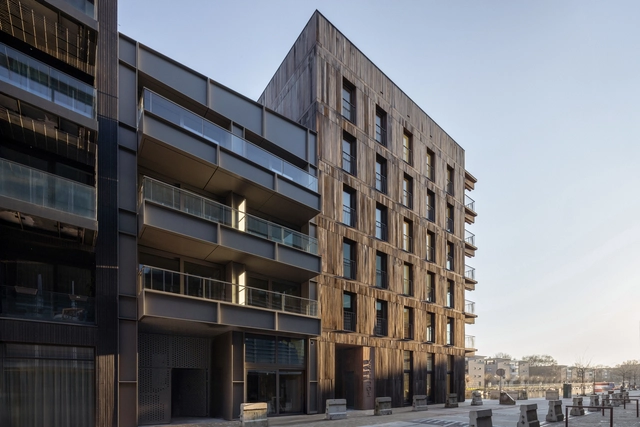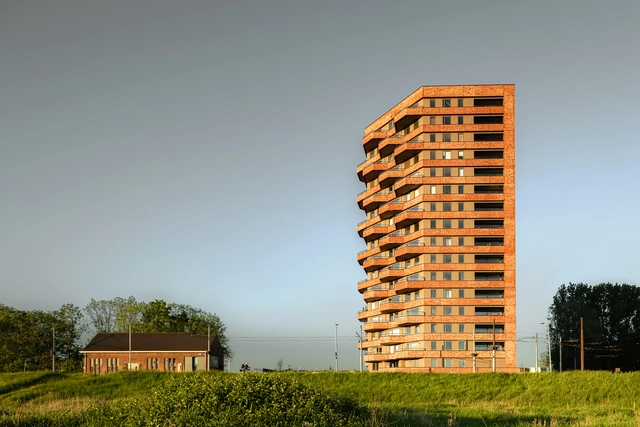-
ArchDaily
-
The Netherlands
The Netherlands
https://www.archdaily.com/1036499/staal-kade-office-building-transformation-office-winhovPilar Caballero
https://www.archdaily.com/1035607/het-streek-lyceum-school-atelier-van-berlo-plus-ector-hoogstad-architectenHadir Al Koshta
https://www.archdaily.com/1035979/palazzo-residential-building-paleiskwartier-benthem-crouwel-architectsPilar Caballero
https://www.archdaily.com/1035564/stories-residential-building-olaf-gipser-architectsHadir Al Koshta
https://www.archdaily.com/1034679/cube-workshop-building-civic-architectsHadir Al Koshta
https://www.archdaily.com/1034681/marhus-lakehouse-lichtstad-architectenHadir Al Koshta
https://www.archdaily.com/1034678/leiden-university-lecture-hall-civic-architectsHadir Al Koshta
https://www.archdaily.com/1034579/suite-9-at-delft-university-of-technology-campus-studioninedotsPilar Caballero
https://www.archdaily.com/1033653/nautical-residential-beacon-civic-architectsHadir Al Koshta
 © Ossip van Duivenbode
© Ossip van Duivenbode



 + 11
+ 11
-
- Area:
9999 m²
-
Year:
2024
-
Manufacturers: Ginkel Groep , Harry van Interieurbouw, Interalu, MAARS, Mutsaerts, +8Rollecate, Schindler , Tichelaar, Vermeulen, Verschuren, Verwol, Wiehag, mbX-8
https://www.archdaily.com/1033646/dpg-mediavaert-headquarters-team-v-architectureHadir Al Koshta
https://www.archdaily.com/1033967/5tracks-mixed-use-district-shift-architecture-urbanism-plus-powerhouse-companyPilar Caballero
https://www.archdaily.com/1033645/the-august-social-housing-team-v-architectureHadir Al Koshta
 Material Workshop Timetable
Material Workshop TimetableWelcome to the Landscape Crafting workshop series.
Application deadline 23.09.25
https://www.archdaily.com/1033861/landscape-crafting-material-workshopRene Submissions
https://www.archdaily.com/1033650/villa-baz-areaHadir Al Koshta
https://www.archdaily.com/1033213/miller-apartment-building-martens-willems-architectenHadir Al Koshta
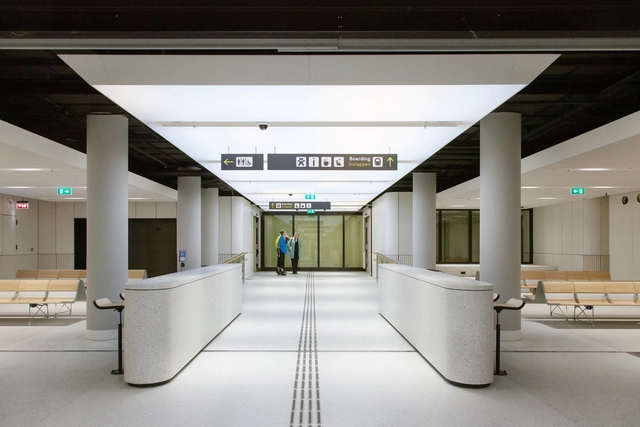 © Ilka Schumacher
© Ilka Schumacher



 + 23
+ 23
-
- Area:
2300 m²
-
Year:
2025
-
Manufacturers: Hunter Douglas Architectural (Europe), JUNG, Abet Laminati, Barri&More, Bolon, +6Duracryl, Gabriel, Hunter Douglas, Tormax, iGuzinni, mbX-6 -
https://www.archdaily.com/1032909/uk-terminal-superimpose-architecture-plus-architectural-studio-zjaValeria Silva
https://www.archdaily.com/1031999/houtrak-apartments-workshop-architecten-plus-marcel-lok-architectHadir Al Koshta
https://www.archdaily.com/1032175/nelson-residential-tower-powerhouse-companyPilar Caballero





