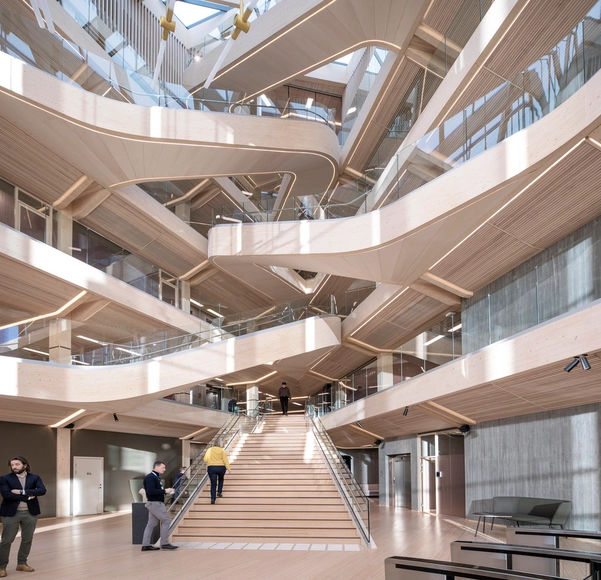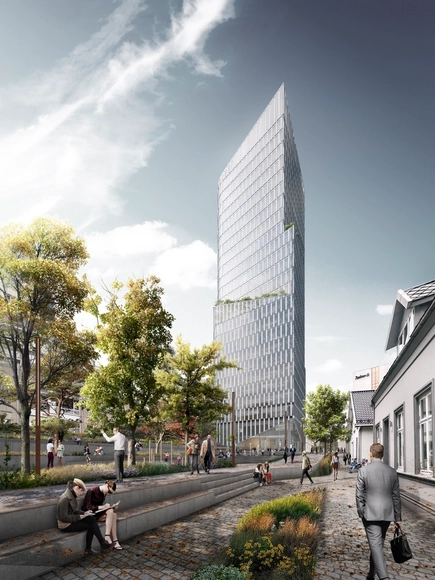
-
Architects: Helen & Hard
- Area: 4000 m²
- Year: 2022
-
Professionals: Brekke & Strand Akustikk AS, KonseptA, Procon


In a conversation with Louisiana Channel, the founders of the international practice Helen & Hard Architects reaffirm their insistence on community and sustainability. The use of wood, in their practice, has become more than a building philosophy, it has turned into a philosophy. “Trees have a life of their own, and you feel a deep respect for the time it has taken to grow. We work with something alive, an organic material. We can’t do as we please with it. We must interact with the material.”
In August 2022, Siv Helene Stangeland and Reinhard Kropf, the founders of Helen & Hard, were interviewed by Marc-Christoph Wagner at various locations in and around Stavanger, Norway. The area holds special importance for the architects, whose approach was influenced by the culture that permeates Stavanger and the west coast of Norway.




The sustainable mixed-use K8 tower, designed by Schmidt Hammer Lassen moves forward with final approval from the Stavanger City Council in Norway. The proposal aims to encourage future urban developments in the city and generates a new benchmark for sustainable and creative work environments.




Ghilardi+Hellsten and Karres en Brands have won the competition to design Norway's new Stavanger cultural hub. Dubbed ‘Three Houses and a Long Table’, the project will transform the historical Nytorget site in Stavanger. The team worked with engineering partner Dipl.-Ing. Florian Kosche AS to combine a youth cultural center, offices, shops and an art gallery around a multi-functional green space. The proposal aims to build upon the qualities with a design that's anchored in the city fabric around public space.



Soon the people of Stavanger, Norway will get to see the LERVIG beer brewing process at the new 11,000 square meter visitor center and brewery designed by Danish architects COBE. An iconic focal point on what was once an industrial pier, the building will offer many new amenities to central Stavanger. The brewery will be encircled by public spaces such as a harbour bath and Norway’s first west-coast ‘street-food’ market, complete with a green roof above. From these periphery spaces, guests will be able to view the brew tanks and fermentation process happening in the heart of the building.

Schmidt Hammer Lassen Architects has won an international competition for the design of an urban redevelopment plan and high-rise in Stavanger, Norway. Beating out entries from Snøhetta, UNStudio, Dark Arkitekter and Eder Biesel Arkitekter, the winning proposal, “Breiavatnet Lanterna,” features a dynamic scheme to support the proliferation of sustainable and creative work environments throughout the city.
The project encompasses a new public center, the transformation of an existing park and a new 101 meter (331 foot) tall tower that will contain 18,170 square meters (195,580 square feet) of highly-flexible space for offices, restaurants, conferences and exhibitions. Both the ground and top floors of the high-rise will be publicly accessible, ensuring the building will remain an asset for the entire community.

