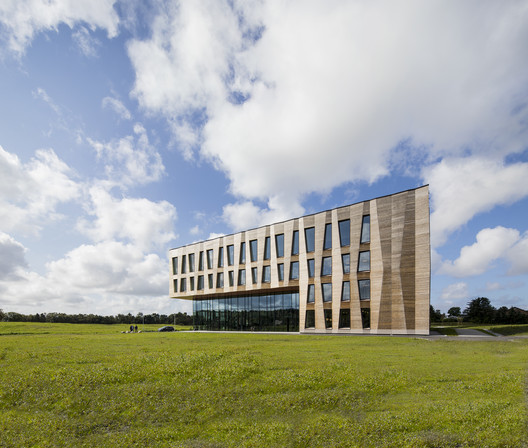
-
Architects: Lund+Slaatto Architects
- Area: 14700 m²
- Year: 2017
-
Photographs:Sindre Ellingsen

Text description provided by the architects. The Archive House covers 14 700 sqm with more than 70 kilometres of underground archives, making up almost half of the building’s total area. Above ground, the building contains offices, a cafeteria, and an exhibition area. The functions are organized around a central atrium where the main stairway and internal bridges connect the different parts of the building. The atrium has a large glass roof providing light for the inner workplaces and creates a bright, open area for the public functions. The offices are designed to be flexible and efficient with large windows providing daylight, as well as great views to the surrounding nature.



































