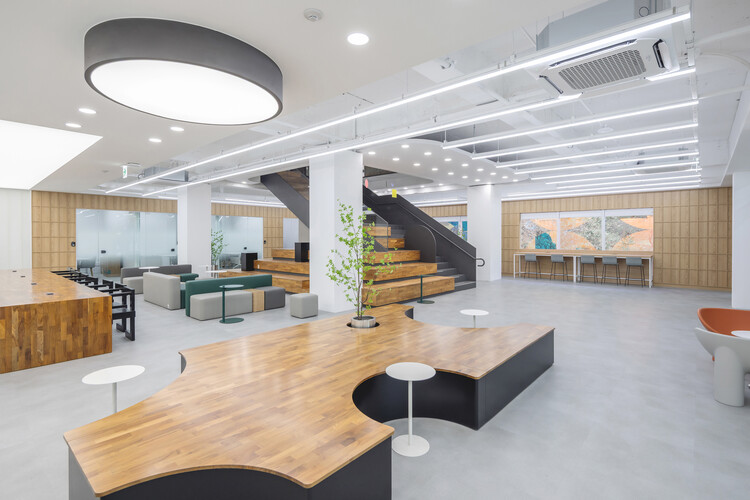-
ArchDaily
-
Selected Projects
Selected Projects
https://www.archdaily.com/1038826/eventide-coffee-billboardsMiwa Negoro
https://www.archdaily.com/1038852/uni-center-g-o-architectureValeria Silva
https://www.archdaily.com/1038596/mirze-refuge-estudio-haaAndreas Luco
https://www.archdaily.com/1038824/requena-pantheon-belen-ilarri-studioValentina Díaz
https://www.archdaily.com/1038848/lakeshore-barn-house-norm-architectsValeria Silva
https://www.archdaily.com/1038891/loredo-house-navc01-zooco-estudioValentina Díaz
https://www.archdaily.com/1038846/new-nursery-school-on-via-dellacquamarina-lerua-studioPilar Caballero
https://www.archdaily.com/1038741/children-and-family-support-center-terraMiwa Negoro
https://www.archdaily.com/1038854/al-iqtishad-mushola-kind-x-crem-paragonValeria Silva
https://www.archdaily.com/1038260/kangsheng-road-education-complex-seu-arch-plus-zradi-plus-ua-group韩爽 - HAN Shuang
 © Ishita Sitwala
© Ishita Sitwala



 + 18
+ 18
-
- Area:
10000 ft²
-
Year:
2025
-
Manufacturers: Gessi, Hansgrohe, Luxurarte living, Alsorg, Amare - Jaipur rugs, +16Andblack, Arflex, Friggerio, Ligne Roset, Meridiani, Misura Emme, Molteni&Co, Poliform, Porro, ROGAN DESIGNS, Reflex, Source Designs, Source Designs, Toto, casamilano, wriver-16
https://www.archdaily.com/1038849/sculpted-sanctuary-house-dwellPilar Caballero
https://www.archdaily.com/1038584/rosadoce-reims-502Pilar Caballero
https://www.archdaily.com/1038751/oberwart-education-campus-franz-and-sueHadir Al Koshta
https://www.archdaily.com/1038842/beit-hawa-badie-architectsPilar Caballero
https://www.archdaily.com/1038769/ironbark-house-not-all-architectureMiwa Negoro
https://www.archdaily.com/1038881/wadden-sea-world-heritage-center-dorte-mandrupPilar Caballero
https://www.archdaily.com/1038847/the-louvered-house-andblack-design-studioPilar Caballero
https://www.archdaily.com/1038827/kitonoko-nikko-home-group-hiroshima-office-ure-llcMiwa Negoro
https://www.archdaily.com/1038349/parents-house-yerchAndreas Luco
https://www.archdaily.com/1038840/the-house-that-creates-a-view-studioshuwari-incMiwa Negoro
https://www.archdaily.com/1038496/itupeva-house-una-munizviegasValeria Silva
https://www.archdaily.com/1038821/chera-castle-belen-ilarri-studioValentina Díaz
https://www.archdaily.com/1038819/crabe-fantome-evolutive-housing-ouvragesHadir Al Koshta
https://www.archdaily.com/1038713/jingzhou-city-wall-archaeological-site-exhibition-pavilion-qing-studioAndreas Luco
Did you know?
You'll now receive updates based on what you follow! Personalize your stream and start following your favorite authors, offices and users.










