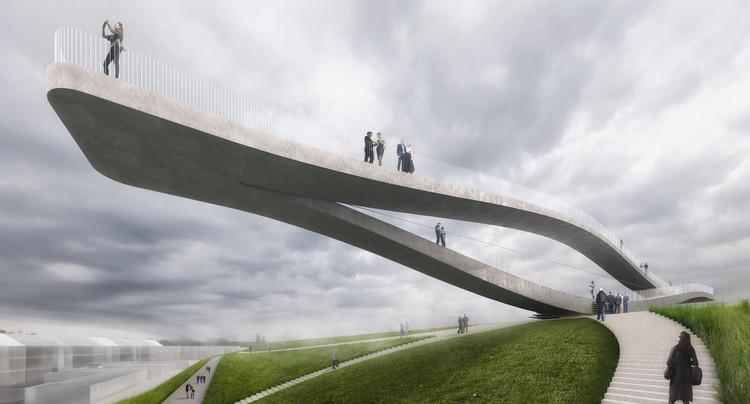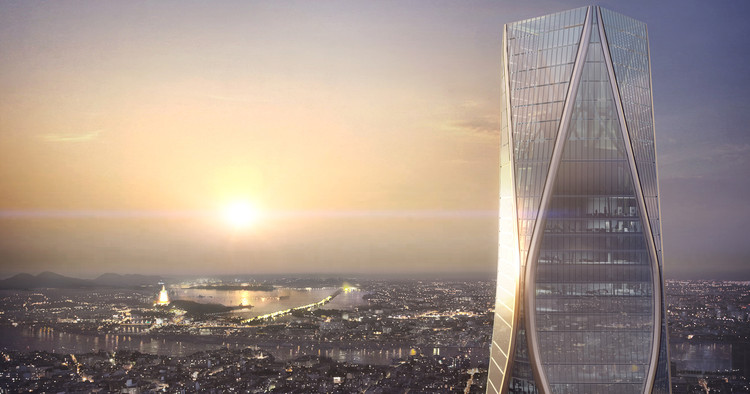
British architect Sir David Adjaye, Founding Principal of Adjaye Associates, will be honored as this year’s recipient of the Louis I. Kahn Memorial Award by the Center for Architecture and Design in Philadelphia. The annual award celebrates the achievements of an individual who has made a significant contribution to the field of architecture, while also celebrating the achievements of influential Philadelphia-based architect Louis Kahn.
Past recipients of the award have included Bjarke Ingels, Norman Foster, Peter Bohlin, Daniel Libeskind, Robert A.M. Stern, Rafael Viñoly and César Pelli.















.jpg?1523378770&format=webp&width=640&height=580)
.jpg?1523378338)

.jpg?1523379487)
.jpg?1523379556)
.jpg?1523378770)












































_-_The_Mastaba_(Project_for_London__Hyde_Park__Serpentine_Lake)_(1).jpg?1522847854&format=webp&width=640&height=580)
_-_The_Mastaba_(Project_for_London__Hyde_Park__Serpentine_Lake).jpg?1522848242)
_-_The_site_of_The_Mastaba_in_Serpentine_Lake.jpg?1522848328)
_-_The_Mastaba_(Project_for_London__Hyde_Park__Serpentine_Lake)_(5).jpg?1522848162)
_-_The_Mastaba_(Project_for_London__Hyde_Park__Serpentine_Lake)_(4).jpg?1522848063)
_-_The_Mastaba_(Project_for_London__Hyde_Park__Serpentine_Lake)_(1).jpg?1522847854)












