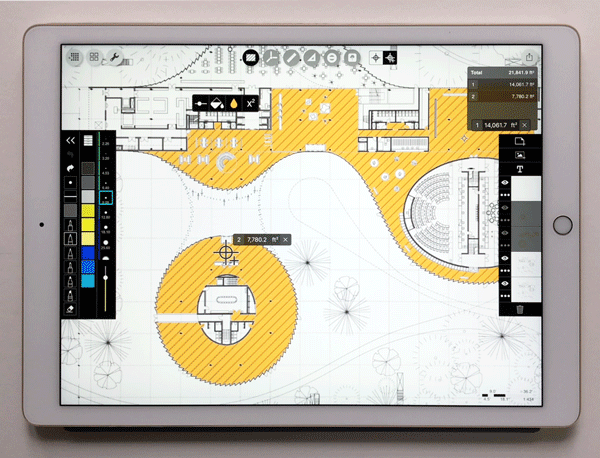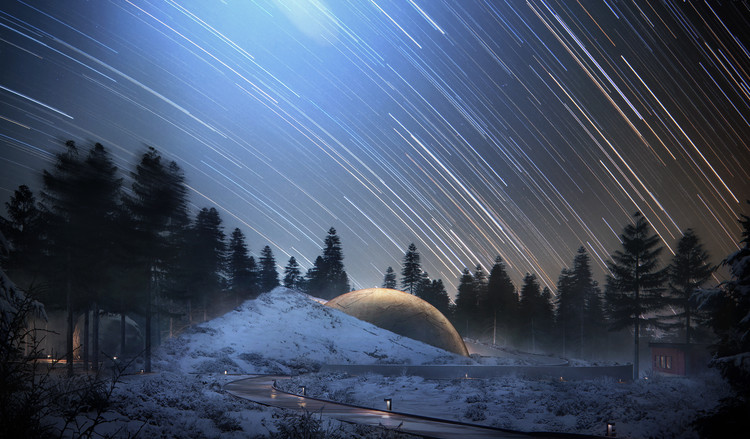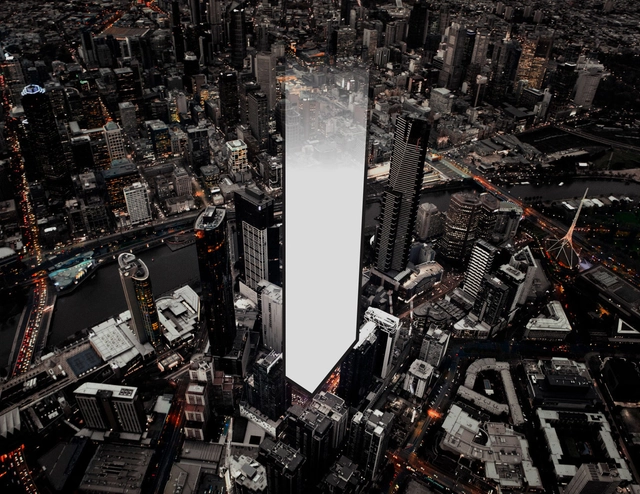
The "National Memorial for Peace and Justice," designed in collaboration with MASS Design Group, has opened in Montogomery Alabama. Commissioned by the Equal Justice Initiative, the scheme is America’s first memorial dedicated to “the legacy of enslaved black people, people terrorized by lynching, African Americans humiliated by racial segregation and Jim Crow, and people of color burdened with contemporary presumptions of guilt and police violence.”
The memorial's April 23rd opening coincided with the opening of the Equal Justice Initiative's Legacy Museum, addressing similar injustices.





.jpg?1525797611)


































































