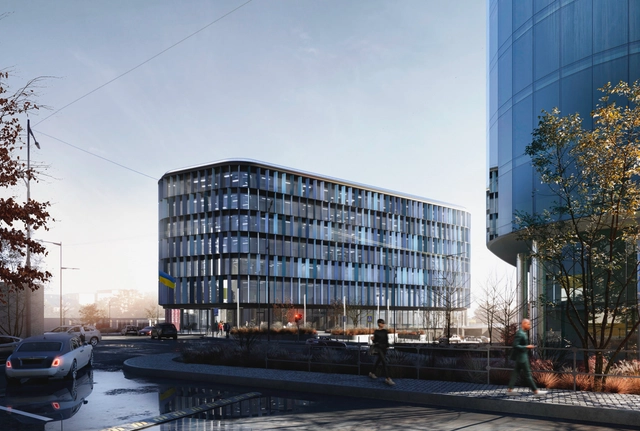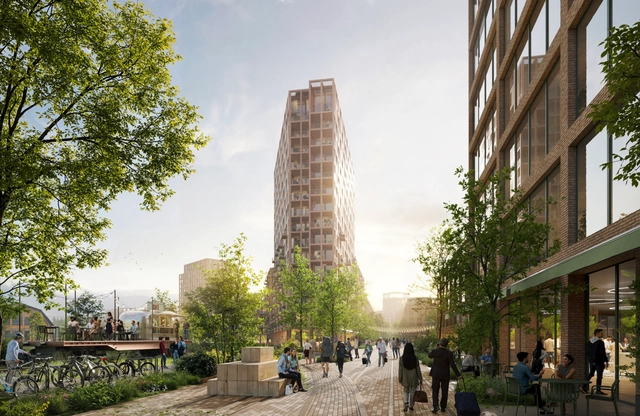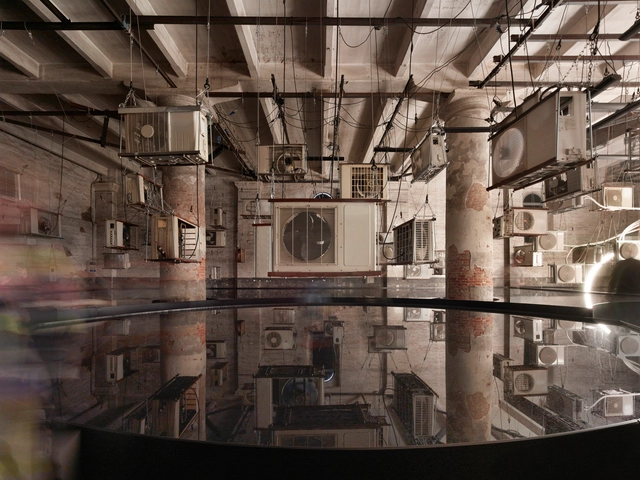
As cities continue to expand upward, the office tower remains one of the most visible symbols of architectural ambition and urban evolution. No longer defined solely by efficiency or corporate image, contemporary workplace architecture is being reimagined as a hybrid ecosystem, one that balances density with daylight, productivity with well-being, and technology with material and spatial integrity. The following unbuilt projects, submitted by the ArchDaily community, reveal how architects across continents are rethinking the typology of the tower, turning verticality into an opportunity for connection, adaptability, and sustainability.













