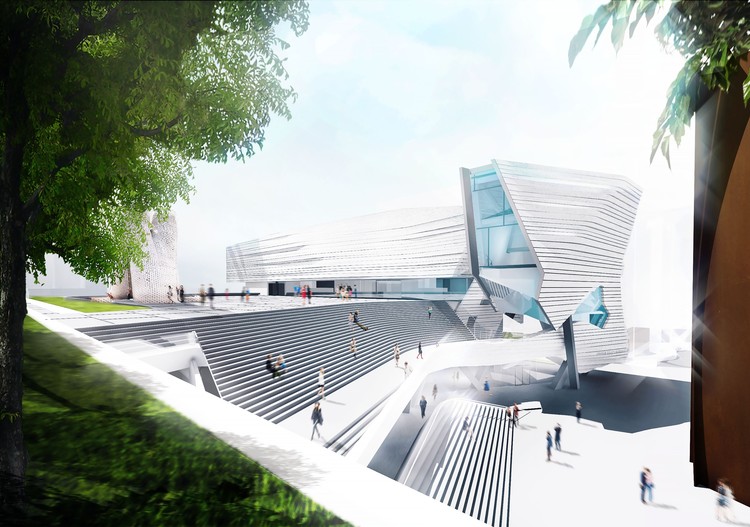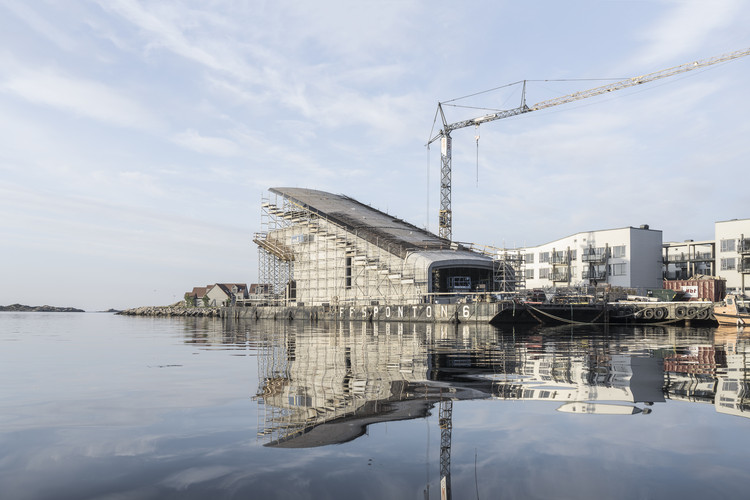
Zaha Hadid Architects has won an international competition for the Admiral Serebryakov Embankment masterplan in the city of Novorossiysk on Russia’s Black Sea coast. Connecting Russia with the Mediterranean, Atlantic Ocean, and Suez Canal, the industrial city is home to the nation’s largest shipping port, and the third busiest in Europe by turnover.
The ZHA masterplan, designed in collaboration with Russian studio Pride TPO, seeks to integrate new public space and amenities into the rich maritime history and traditions of Novorossiysk, achieved through careful consideration of building orientation, views, and landscape.








_copy.jpg?1528216145)










.jpg?1528130931&format=webp&width=640&height=580)
.jpg?1528130951)
.jpg?1528130941)
.jpg?1528130931)
.jpg?1528130920)
.jpg?1528130931)


_thyssenkrupp.jpg?1528124871)
_Antony_Wood.jpg?1528124897)
_Patarick_Bingham-Hall.jpg?1528124951)








.jpg?1527868899&format=webp&width=640&height=580)




.jpg?1527868899)







































