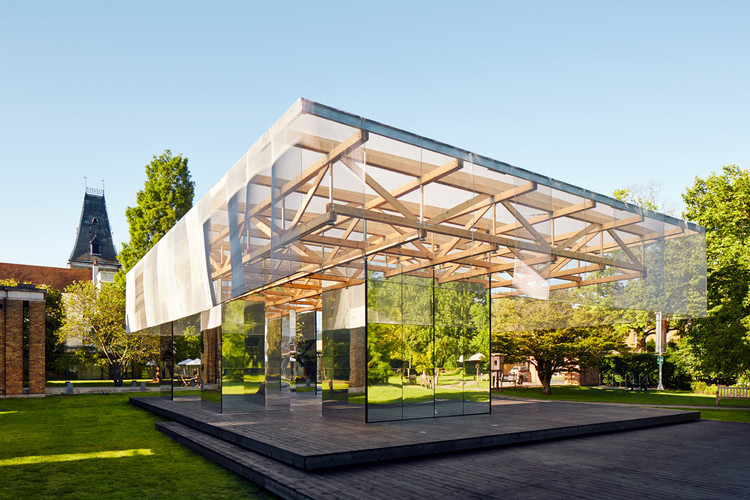
-
Architects: IF_DO
- Area: 192 m²
- Year: 2017
-
Photographs:Joakim Boren
-
Manufacturers: Attwools, MultipanelUK, Wood Green Timber

Text description provided by the architects. The Dulwich Pavilion is a transformative project for Dulwich Picture Gallery and Almacantar, a breakthrough moment for a young architecture practice, and an important legacy for the London Festival of Architecture 2017. The Gallery’s first pavilion extends into the surrounding landscape, celebrating Soane’s original architecture and allowing the Gallery to overcome a lack of existing space and meet increasing visitor demand. IF_DO’s design, developed with engineers StructureMode and realised by bespoke fabricators Weber Industries, offers a model for other cultural institutions facing similar issues, and responds to the LFA’s mission to champion London architecture and promote positive change to the city’s public realm.
























