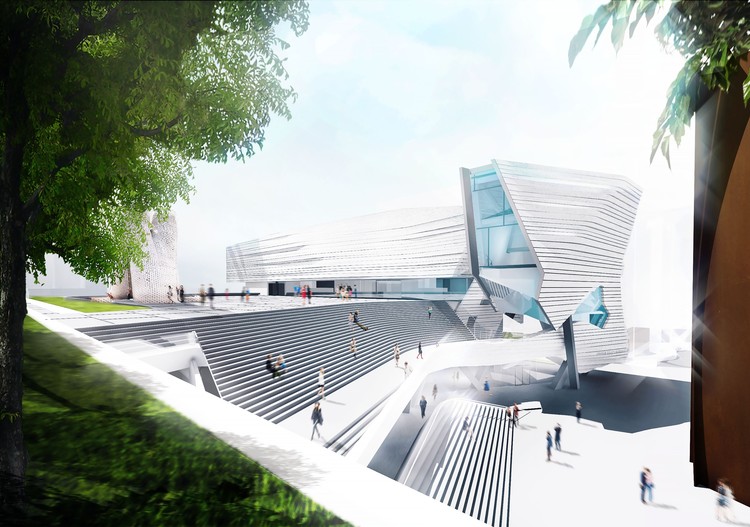.jpg?1588263832&format=webp&width=640&height=580)
Firm Studio One Eleven has unveiled a series of new community centers across the Orange County Great Park masterplan. Located in four of the 10 neighborhoods in the 1,300-acre park, they join one of the largest urban masterplans in the United States. The centers were made to combine a range of amenities and programs through seamless indoor-outdoor rooms and plazas.


.jpg?1588263884)
.jpg?1588264035)
.jpg?1588263861)

.jpg?1588263832)


















