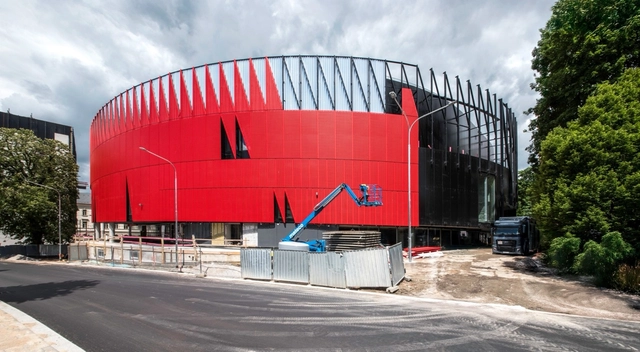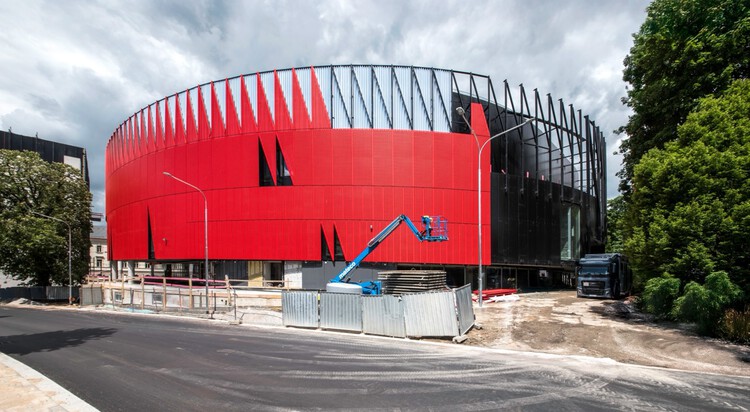
CHYBIK + KRISTOF (CH+K) has unveiled new images of its multi-purpose arena in Jihlava, a progressive city in the heart of the Czech Republic. Designed as part of a winning competition proposal in 2019, the project is being developed for the local ice hockey team, HC Dukla, and is scheduled for completion in late 2025. The arena has recently reached a key milestone with the installation of its characteristic facade. Unlike many similar developments that relocate to the outskirts, the venue retains its central position, an intentional decision by the municipality to activate the city core, support local businesses, and ensure accessibility by public transport and on foot. The project aims to enhance public life while contributing to the city's long-term sustainable growth.




















































































.jpg?1626893187&format=webp&width=640&height=580)



.jpg?1626893190)
.jpg?1626893187)

.jpg?1593765441&format=webp&width=640&height=580)
.jpg?1593765499)
.jpg?1593765281)
.jpg?1593765414)
.jpg?1593765459)
.jpg?1593765441)

