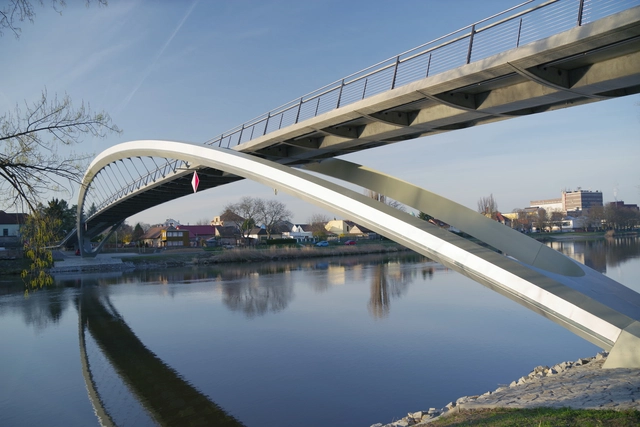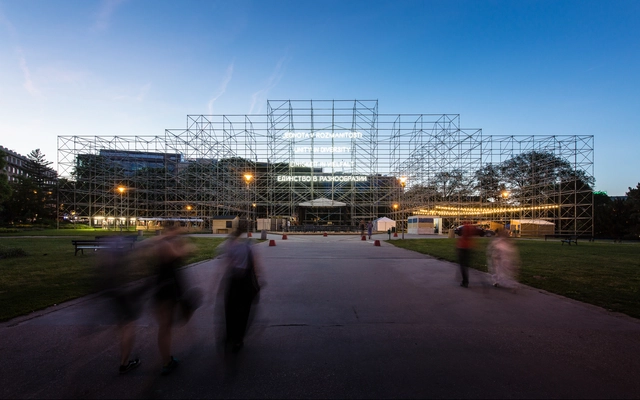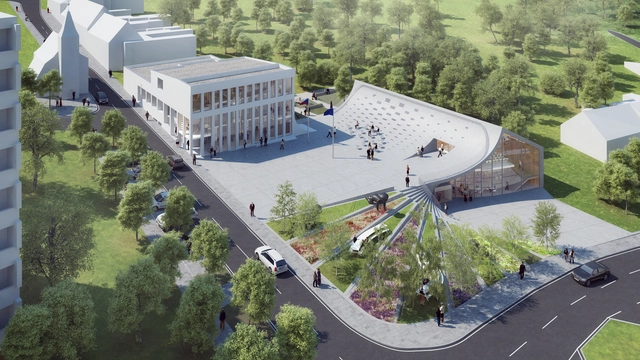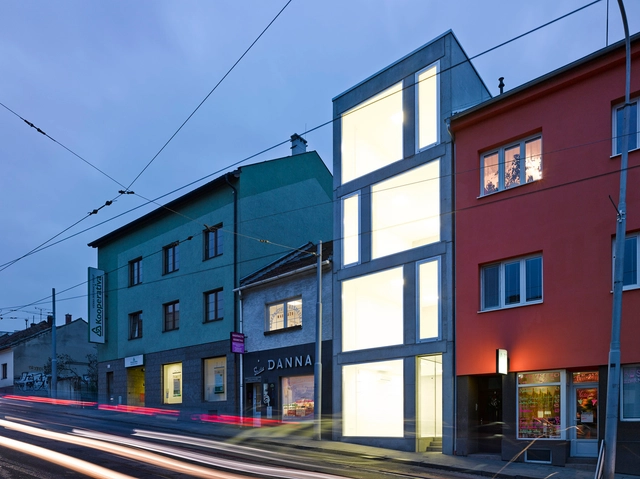
-
Architects: Strasky, Husty a partneri (SHP)
- Area: 2452 m²
- Year: 2021
-
Manufacturers: Freyssinet CS, a.s., LEMONTA s.r.o. , Macalloy Ltd , VSL SYSTEMY /CZ/, s.r.o.
-
Professionals: HOCHTIEF CZ a.s., Jan Masopust, Jiri Vrba



CHYBIK + KRISTOF architects & urban designers and DÍLNA have created a new design for Brno's historic Mendel Square. Part of a large revival plan for the city, the design pays homage to the city's rich cultural past. Partnering with local practice DÍLNA, landscape architect Zdenek Sendler, and engineering firm PK Ossendorf, the team exposed the square’s core functional and historic role to drive change in the urban fabric.
_PLAY-TIME.jpg?1627005843&format=webp&width=640&height=580)
Benthem Crouwel Architects and West 8 have won the international competition to design the new multimodal hub of Brno. The city announced the winning Dutch teams known for the Rotterdam Central station, and the designers were selected out of a total of 46 applications. It was the largest architectural competition in the history of the Czech Republic.

Architects and urban designers CHYBIK + KRISTOF have announced the ground-breaking of their redesign of Brno’s Zvonařka Central Bus Terminal in the Czech Republic. Self-initiated by the architects in 2011, the project involved preserving the existing Brutalist heritage structure while addressing the need to rethink the terminal for contemporary needs. The project reimagines an iconic landmark and its role within the city.

.jpg?1585861631)
On the 200th anniversary of Gregor Mendel’s birth, CHYBIK + KRISTOF will bring the historic St. Augustin Abbey greenhouse to life in Brno. As the location where the notorious scientist and father of modern genetics conducted his pioneering experiments, the greenhouse is located in the 14th-century Augustinian monastery’s gardens. After the original building was swept away by a storm in the 1870s, the team aims to return the significant site to Brno’s old city in 2022.


Czech firm PLUKK has released designs for a community center and town hall in the city of Brno-Kohoutovice, Czech Republic. Located in the historic downtown, the project takes advantage of a sloping site to create two buildings of differing architectural language, connected together with active public space to create one multifunctional town center.


Villa Tugendhat (1928–30) in the Czech Republic is the most well-preserved example of Ludwig Mies van der Rohe’s early functionalism. It is regarded as one of the world’s most important manifestations of villa architecture and has been listed as a UNESCO World Heritage Site. The building also likely inspired the Norwegian architect Arne Korsmo’s work on Villa Stenersen (1937–39).


Organized by Czech collective Arch for People, ModulARCH is a new festival of modular architecture to be held in Brno, Czech Republic this April. The festival will explore all aspects of modular architecture from the ecological to the economic, and discuss the role of the typology within the contemporary city. Learn more about the three day conference after the break.


Today, one of the leading exemplars of classic Modern architecture reopens after a two year hiatus. The freshly renovated Villa Tugendhat underwent a monumental restoration and rehabilitation, starting in January 2010, with the aim of preserving and conserving the original building substance and layout, including the construction details, materials and technical system. Renewal work also included the lavish interiors and lush garden. Continue after for the break to learn more about Mies van der Rohe’s renewed masterpiece.

The Villa Tugendhat was commissioned by the wealthy newlyweds Grete & Fritz Tugendhat, a Jewish couple with family money from textile manufacturing companies in Brno. The couple met Mies van der Rohe in Berlin in 1927, and was already impressed by his design for the Zehlendorf house of Edward Fuchs. As fans of spacious homes with simple forms, Mies’ free plan method was perfect for the Tugendhats’ taste; however, he was not their only interest in an architect for their own home. They originally confronted Brno’s foremost modern architect at the time, Arnost Wiesner, but after visiting various projects by each architect, the Tugendhats ultimately went with Mies.