
Work seamlessly with CAD and Lumion 3D rendering software for immediate model visualizations


Work seamlessly with CAD and Lumion 3D rendering software for immediate model visualizations

A collection of stones piled one on top of the other, dry stone is an iconic building method found just nearly everywhere in the world. Relying solely on an age-old craft to create sturdy, reliable structures and characterised by its rustic, interlocking shapes, the technique has deep roots that stretch back even before the invention of the wheel. Its principles are simple: stack the stones to create a unified, load-bearing wall. But the efficient, long-lasting results, coupled with the technique’s cultural significance, have lead to continued use and updated interpretations all the way to contemporary architecture today.
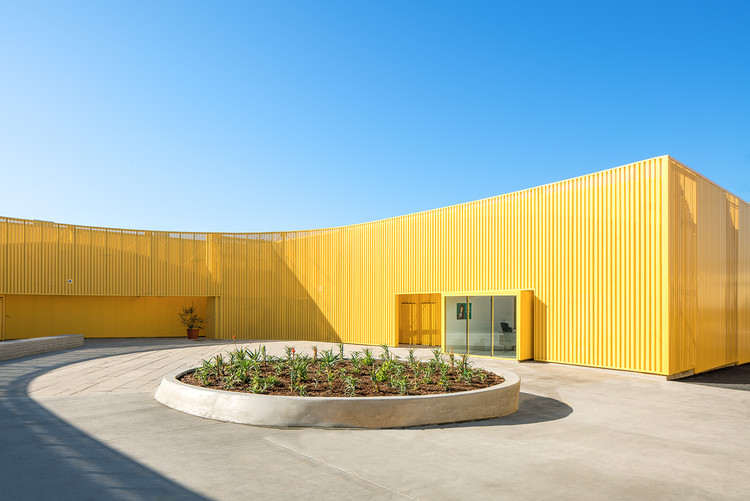
Following up on the AIA's recent update of guidelines regarding school safety, architect Jay Brotman, designer of the new Sandy Hook Elementary School, testified in front of the US Department of Education this week to urge the government to adopt safer standards for design. While not unheard of, it is not typical for architects to stand in front of Congress.

The use of concrete in construction is probably one of the main trademarks of 20th century architecture. Concrete is composed of a combination of materials which when mixed with water solidify into the shape of the container where it is poured in. In this sense, it is the container or the ‘moulds’ who rule the outcome. The reuse of molds for casting concrete is a technique used to replicate and control the production of concrete elements or buildings. Architects and designers have used/created diverse types of molds and casting techniques to explore the limits of the material.
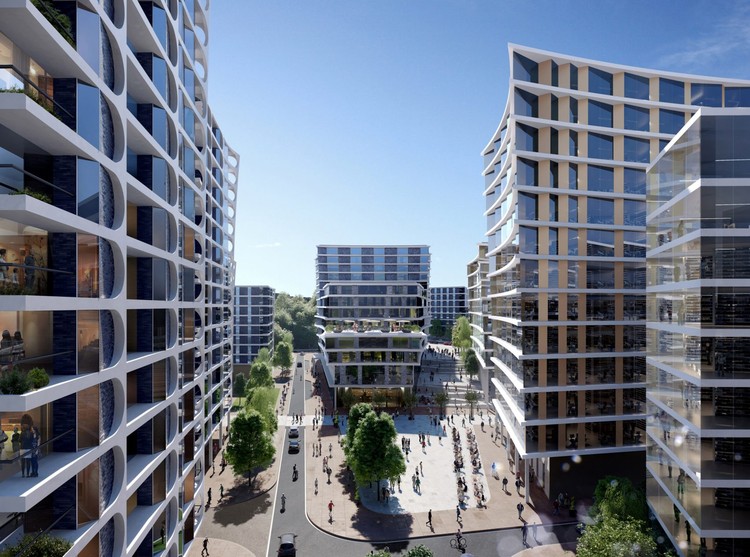
The Bristol Arena site faces yet another turn of events, as Zaha Hadid Architects and property investor Legal & General have released plans for a large housing development next to Temples Meads Station. The site is one of two proposed locations for the Bristol Arena, a project on hold for more than 15 years as Bristol City Council continues to debate its location. The proposal by Zaha Hadid Architects would include office blocks, a 345 room hotel, conference center and over 500 homes.

The New York City Department of Building has created a real-time interactive map detailing every major construction project currently underway in the Big Apple. Covering Brooklyn, Queens, Staten Island, Manhattan, and the Bronx, the map also ranks projects by cost, size, and height.
While most city planning portals are already freely accessible to the public, the new interface of the “NYC Active Major Construction” map presents detailed information in a clean, fast, user-friendly manner, giving architects and residents-alike a deeper insight into construction trends in what Bjarke Ingels refers to as “a capital of the world.”
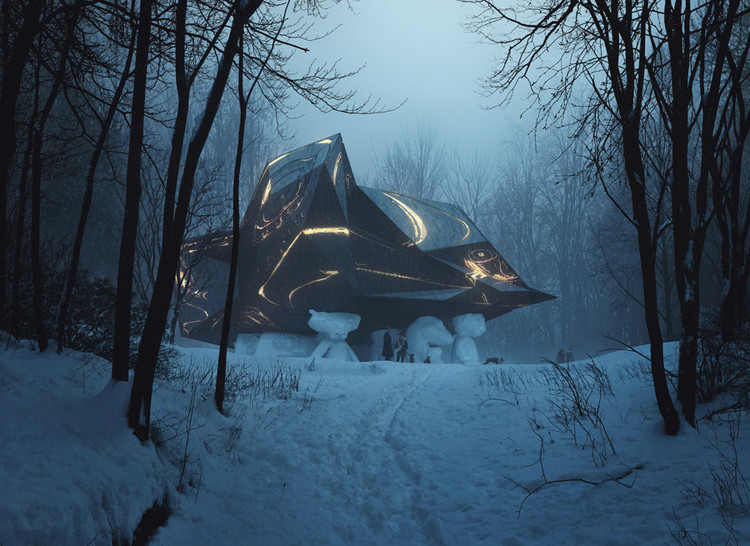
Oslo councilors have voted to halt the Snøhetta-designed “A House to Die In,” located in the grounds of painter Edward Munch’s former house and workshop in western Oslo. The recent vote, reported by Norwegian newspaper The Local would appear to put an end to the 8-year collaborative process between Snøhetta and Norwegian artist Bjarne Melgaard.
A House to Die In has become the most controversial building proposal in recent Norwegian history, due to its architectural form and how it honors the legacy of one of Norway’s most famous artists.

As August draws to a close and our holidays - be they from work or school - already start to feel like distant memories, perhaps it's a good moment to reflect on our faith in what we do. Sometimes design affords us the ability to oversee massive and exciting change. Sometimes projects don't work out, despite our best efforts. And sometimes, design isn't as capable of making change as we believe it to be. This week's stories touched on our faith in design in a range of ways, from the literal (such as the bright churches of Kerala) to the more abstract (how much good taste in fast food design actually equates to good tastes.) Read on for this week's review.
.jpg?1534967755)
As the demand of a sustainable lifestyle increases, cities are trying to find strategies to create environmentally friendly communities. From passive designs to recycled materials, architects are turning their attention to climate change and trying to find solutions through architecture and design.
The Zero Emission Neighborhood is an eco-village concept proposed by Architecture for Humans in the city of Pristina, Kosovo. The concept ensures optimum sustainability for the entire community through “zero emission” buildings, passive design strategies, active solar systems, and energy efficient appliances.

A table and a bench. A coffee table and a mirror? Perhaps it’s a stool and a cutting board.
This is not a furniture identity crisis, it’s Varia, a six-piece, mix-and-match furniture collection that can create over 25 pieces of furniture, saving money, space, and time. The creators, Jamie and Laura Kickstarted their project after Jamie found herself constantly moving from one place to another, and in need of versatile material instead of having old, unnecessary furniture pieces. With just a couple of lightweight metal frames and solid hardwood accessories, the collection is ideal for compact urban living and can be transformed into different furniture pieces in no time.
In brief, this is Varia, and it is pretty much anything you want it to be.
Varia's Kickstarter ends on August 31, support Jamie and Laura's project here.

Taking to the skies, Ennead Architects have released drone footage of the construction progress on their Shanghai Planetarium project. First revealed back in 2016, the 38,000-square-meter planetarium will be one of the largest in the world. By early June, nearly 85 percent of civil construction has been completed, and a new milestone was reached as temporary braces were removed with the 2,000-ton cantilever structure. The drone footage showcases the museum design and the construction process that's bringing it to life.

The Four Seasons Hotel & Private Residences One Dalton Street, Boston’s tallest residential building, has reached its full height of 742 feet, forming a significant presence on the Boston skyline. Designed by Henry N. Cobb of Pei Cobb Freed & Partners, in collaboration with Cambridge Seven Architects, the 61-story scheme features 160 residences, a five-star hotel, and an adjacent park.
Cobb’s design for One Dalton comes 40 years after he designed another noted Boston landmark, the John Hancock Tower.

The Oakland Athletics baseball team have hired Bjarke Ingels Group (BIG), James Corner Field Operations, and Gensler to lead the design process for their new ballpark and surrounding development in California. The new stadium will replace the Oakland A’s existing 51-year-old Oakland-Alameda County Coliseum, which the A’s share with the Oakland Raiders football team.
It has been reported by the San Francisco Business Times that BIG will lead the masterplan for the privately-financed ballpark, either at Howard Terminal or near the existing stadium, while Gensler will collaborate on the ballpark design. Field Operations will adopt the role of landscape architect for the development.

Some restaurants don’t need a review to get attention. You might know them for their longevity, their presence, or even just their advertisements. But most importantly, whether it’s their grand luminous logo, or the building’s prominent architecture and color palette, these franchises are more or less the same (the menu, the music, the interior design…), wherever you are, be it London, Lima, or Lahore.
Recently, however, a few of these places have begun to shift away from the “architectural stamp” that they use in all their branches, hiring design firms to rebrand their restaurants - and by extension, their image. This bespoke approach can result in outposts that are atypically site-specific, understated, and individual. For users, it may be a point of curiosity; a reason to revisit what you think you already know. For the brand, it's an attempt to cater to evolving tastes (culinary and otherwise) without having to alter the core product.
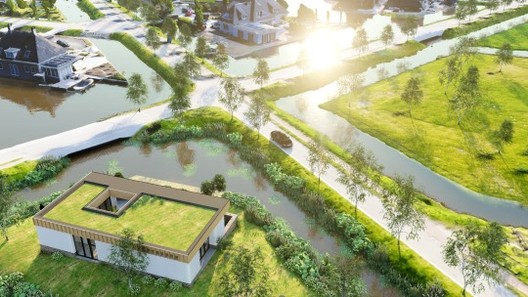
While working in 3D-visualization software such as Lumion, features such as OpenStreetMap (OSM) and satellite ground planes can provide some context for your design. They are suitable options for quickly building urban or rural environments relevant to your project’s location, but they’re also limited. For instance, OSM only provides rough building shapes, rendered white, and the satellite maps are flat, often outdated, and the resolution is too low for client visualization.

Plants are excellent elements to add in architecture and built spaces. However, when it comes to indoor environments, which usually receive less natural light and ventilation, certain species are resistant to adaptation.
Therefore, when thinking about species for indoors – be it a home, apartment or commercial space – some species are better than others. We have selected the best 13 indoor plants for your home.

More than 500 years after it was built, Filippo Brunelleschi's dome of Santa Maria del Fiore in Florence, Italy, remains the largest masonry dome ever built. But the dome's construction methods are still a secret, as no plans or sketches have been discovered. The only clue Brunelleschi left behind was a wooden and brick model. While the dome has been plagued by cracks for centuries, new breakthroughs in muon imaging may help preservationists uncover how to save the iconic structure and reveal new ideas on its construction.

Mexico’s President-elect Andres Manuel Lopez Obrador has announced that a referendum will be held on whether or not the government should proceed with Foster + Partners’ proposed $13-billion Mexico City International Airport.
The scheme, already under construction, has been described by the incoming president as a “bottomless pit” and that “the plan is to provide the Mexican people all the relevant information, truthfully and objectively, so that we can all decide together on this important matter of national interest.”

The New York practice SHoP Architects has been selected to design the Upper Harbor Terminal Community Performing Arts Center (CPAC) in Minneapolis, Minnesota. Sited on the Mississippi River waterfront, the center will be designed for First Avenue Productions as a year-round epicenter for live music and entertainment. SHoP's design aims to engage the community and its context to embrace the musical and cultural legacy of North Minneapolis.

Nike has announced that it will release a special edition of its Air Max 1 range, inspired by the iconic Centre Georges Pompidou in Paris. The special edition pays tribute to the Richard Rogers and Renzo Piano-designed structure, which is credited by designer Tinker Hatfield as the inspiration behind his original Air Max 1 range.
Two upcoming editions of the Air Max 1 will honor the building, with colored tubes appearing along the seams and lines of the fabric, as well as the sole. A large P logo on the translucent sole offers a further tribute to the controversial structure, opened in 1977.

Open House London 2018 has officially released the list of over 800 buildings open to the public this September. Now in its 27th edition, the weekend-long festival offers free guided tours and open doors to buildings and architecture across the city. This year, a range of exciting architecture will be featured, including the new US Embassy by KieranTimberlake, Maggie's Barts by Steven Holl Architects, and Bloomberg European Headquarters by Foster + Partners, the world's most sustainable office building. Find out our list of the top 10 must-see buildings to discover at this year's Open House.
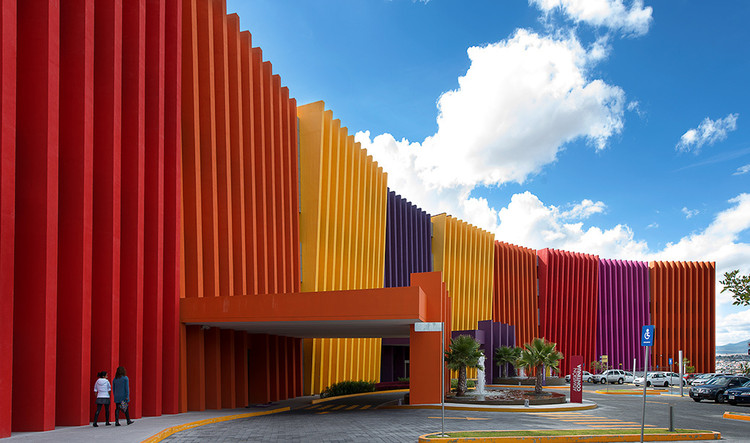
Color, inherited from indigenous cultures of Mexico, is a defining characteristic of Mexican architecture. Vibrant colors have been used by architects and artists such as Luis Barragán, Ricardo Legorreta, Mathias Goeritz, Juan O'Gorman, and Mario Pani.
Color in Mexican architecture has reinforced the identity of different regions and areas within the country. For example, it is almost impossible to think of San Miguel de Allende or Guanajuato without the facade colors that weave the landscape.
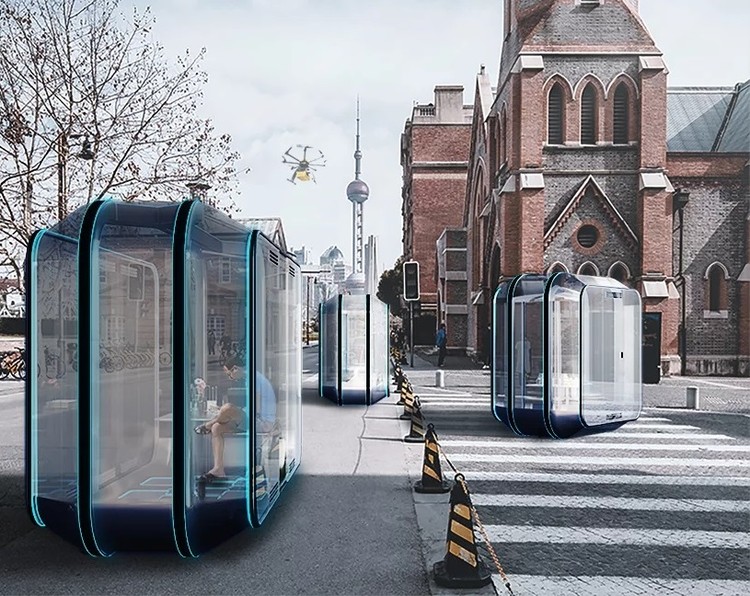
Florian Marquet, an architect based in Shanghai, recently released a proposal to rethink urban life through autonomous mobile living spaces. Dubbed 'the org’, his project aims to reconsider the housing market's status quo and provide a more balanced model for urban living across ages. The modular system would respond to user needs with a range of programs, from green farming and kitchen units to flexible work areas and sleeping quarters. Made for easy fabrication, the units could be ordered instantly via an app.

The ninth Hello Wood International Summer University and Festival has taken place at Hello Wood’s campus in the Hungarian countryside. As part of the week-long Cabin Fever program, students from 65 universities around the world were given the opportunity to build seven contemporary timber cabins in a nomadic, lush countryside, mentored by international architects.
As a result of the week-long effort, the rural area was transformed into a cutting-edge working village featuring cabins on wheels, cabins on stilts, and multi-story homes. The festival is dedicated to the Tiny House Movement, which “makes cabins which give urban dwellers the chance to get away from it all for a while.”
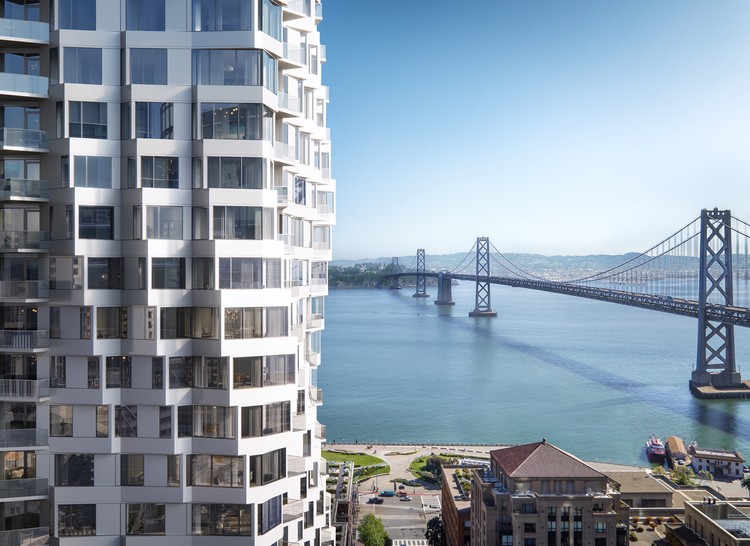
Studio Gang has released images of their proposed high-rise MIRA residential scheme in the heart of San Francisco. Currently under construction, the 400-foot-tall tower will contain almost 400 residential units when completed, 40% of which will be below market rate.
The scheme's design is centered on the evolution of the bay window element, a feature common to San Francisco’s early houses. The bay window is reimagined in a high-rise context, twisting across the full height of the tower to offer views across the city.
But you can browse the last one: 417