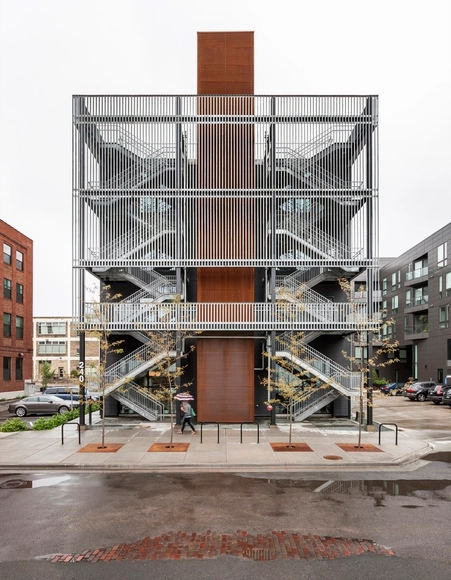
-
Architects: Perkins&Will
- Area: 17000 ft²
- Year: 2021
-
Professionals: Greiner Construction, Victus Engineering, Knock, Inc.




Social justice begins with building understanding and community. For Sam Olbekson, Principal of Native American Design at Cuningham Group and Founder of Full Circle Indigenous Planning, community holds a deep relationship to local cultures and traditions. As a member of the White Earth Nation of Ojibwe, Sam brings the perspective of a tribal member who grew up in Native communities, both on and off the reservation. Today, he's using design to reflect contemporary social values and build for future generations.

Structural timber is in the midst of a renaissance; an ironic trend given that timber is arguably the most ancient of building materials. But new innovations in structural timber design have inspired a range of boundary-pushing plans for the age-old material, including everything from bridges to skyscrapers. Even more crucially, these designs are on the path to realization, acceding to building codes that many (mistakenly) view as restrictive to the point of impossibility.
The timber structures of today aren't just breaking records - they're doing it without breaking the rules.

Kimberly Dowdell, 2019-2020 NOMA National President, recently issued a statement on behalf of the National Organization of Minority Architects on the nature of NOMA's advocacy and mission. Her words follow protests seeking justice for the killing of Minneapolis resident George Floyd in the United States.

Minneapolis will become the first major U.S. city to end single-family home zoning. City Council passed Minneapolis 2040, a plan to permit three-family homes in the city’s residential neighborhoods. This significant zoning change will also allow high-density buildings along transit corridors and abolish parking minimums for all new construction. Hoping to combat high housing costs, segregation and sprawl, the plan is set to become a precedent for cities across the United States.

The New York practice SHoP Architects has been selected to design the Upper Harbor Terminal Community Performing Arts Center (CPAC) in Minneapolis, Minnesota. Sited on the Mississippi River waterfront, the center will be designed for First Avenue Productions as a year-round epicenter for live music and entertainment. SHoP's design aims to engage the community and its context to embrace the musical and cultural legacy of North Minneapolis.

Designed by Henning Larsen and MSR Design, the New Public Service Building for the city of Minneapolis aims to consolidate several departments, currently found across multiple different sites, into one unified building. The scheme promotes the health and well-being of its 1,300 employees through maximizing daylight and green space throughout, integrating a significantly sustainable remit within the 385,000 square foot, 11 story proposal. Located diagonally across from the existing city hall, Henning Larsen brings a “knowledge-based Scandinavian design approach” to the high-performance office space, hoping to set a “new architectural agenda in North America."


On the 4th of February, Minneapolis will host the New England Patriots and the Philadelphia Eagles for the 52nd Super Bowl. With over 100 million people expected to watch the game this Sunday, all eyes will be on the city of Minneapolis—a city known for not allowing the harsh climate get in the way of their celebrations—and the brand new US Bank Stadium, where a huge permanent roof will ensure that, come rain, shine, or snow, Minneapolitans will have a space to gather and enjoy themselves.
HKS Architects took on the challenge of designing the stadium to replace the Minnesota Viking’s previous home, the Metrodome, which was known as "Minneapolis’s living room" for the strong relationship it had with the population as both a civic hub and a stadium. Unlike past stadiums the Dallas-based architects have designed, the US Bank Stadium required a different outlook, with a focus on designing a catalyst for public infrastructure and a communal space that provokes interaction with the community. So how did they achieve a structure that can both host the Super Bowl yet remain a prominent part of the city for years to come? We spoke to the lead architect on the US Bank Stadium, Lance Evans, about how to design and construct the centerpiece for one of the biggest sports events of the year.

The Minneapolis Institute of Art (MIA) has selected David Chipperfield Architects to lead the design of a new masterplan for the museum that will “enhance the visitor experience and to expand the community’s access to the museum as a community resource.”
The planning process will aim to diagnose potential improvements and provide a conceptual solution for a long-term growth plan for the Museum. Several pressing needs have already been identified, including improved parking facilities, additional art storage and increased and improved public gathering spaces. The Museum also hopes to question the current visitor circulation, as well as consider upgrades to their restaurant and auditorium.



In the race to bring driverless cars from a futuristic fantasy to a present-day reality, developers have touted a plethora of advantages, from reduced traffic congestion on roads to improved safety thanks to the elimination of human error. But the potential widespread implementation of driverless cars could also have profound impacts on the form of our urban environments, fundamentally reshaping infrastructure and land use. As recently as a year ago, this new technology was seen as decades away; however, recently Elon Musk, CEO of electric car maker Tesla, predicted that driverless cars will be capable of making cross-country treks within about two years, and a pilot program in the United Kingdom city of Milton Keynes plans to launch a fleet of driverless pod-taxis by 2018, matching Musk’s timeline.
The driverless car future could be just around the corner, and the normally slow-changing infrastructure of cities could be forced to apply quick fixes to adapt. At the same time, the full potential of driverless cars cannot be realized without implementing significant changes to the urban fabric. So how will driverless cars change how our cities work, and how will our cities adapt to accommodate them?
