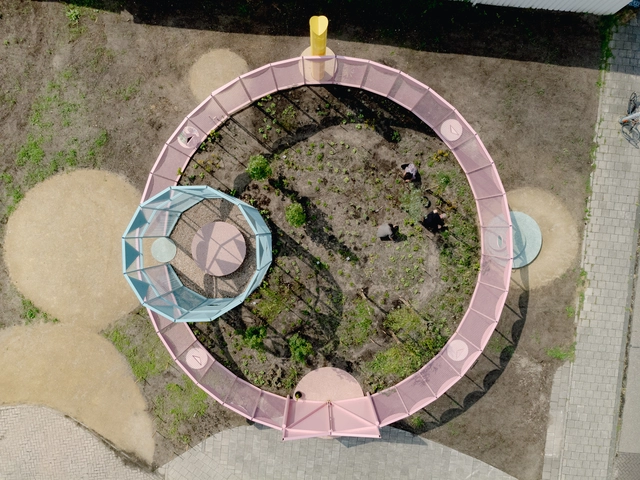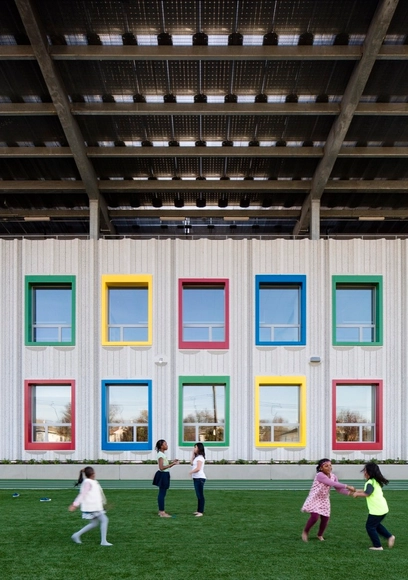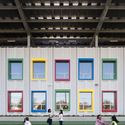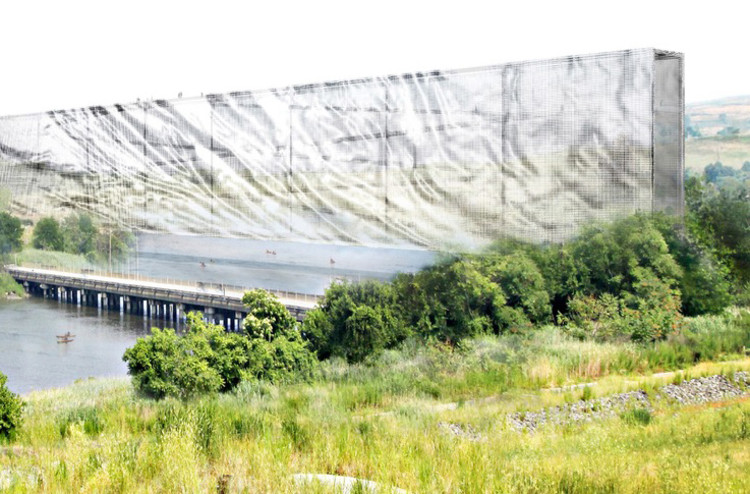
As climate instability reshapes design priorities, architecture is increasingly drawn into ecological debates not as a spectator but as a participant. Among the concepts gaining traction is rewilding, a practice rooted in the restoration of self-sustaining ecosystems through the reintroduction of biodiversity, the removal of barriers, and the rebalancing of human presence in the landscape. Though often associated with conservation biology, rewilding also opens up new spatial and architectural imaginaries — ones that challenge conventional notions of permanence, authorship, and use.



























































