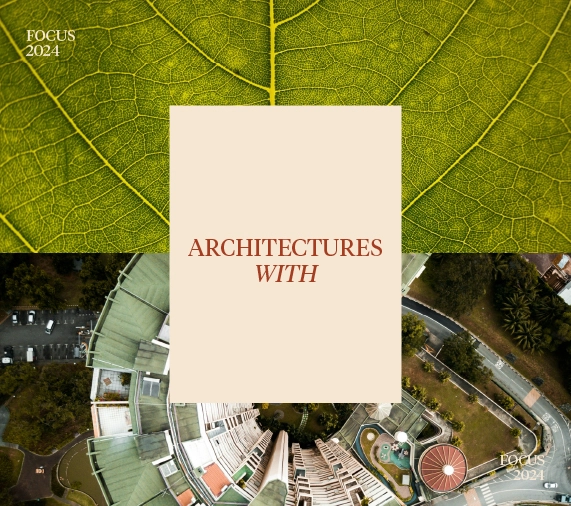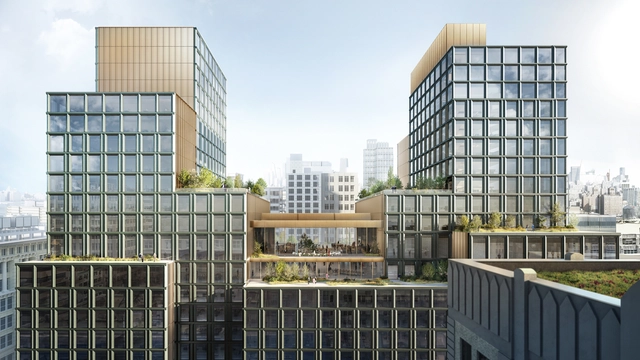
This week's news compilation opens with two international commemorations, the International Day for Clean Energy and the International Day of Education, alongside a major archaeological discovery in Fano, Italy, where excavations have revealed a basilica described by Vitruvius, linking contemporary architectural discourse with deep historical continuity. Across this week's broader architecture news landscape, a central theme emerges around the advancement of civic architecture conceived as open, publicly engaged infrastructure, with cultural and institutional projects increasingly designed to strengthen their relationship with the city and everyday urban life. At the same time, renewed global attention turns toward Africa, where large-scale transport infrastructure and the conservation of modernist landmarks reflect interests in the region and the reassessment of the continent's architectural heritage. Complementing these narratives, this week's highlights also include a new model for car-free urban districts, co-designed public landscapes grounded in indigenous knowledge, and a residential development responding to regional context, reflecting how architecture is negotiating public space, civic responsibility, and territorial identity across diverse geographies.





















































_Studio_Gang.jpg?1549281536&format=webp&width=640&height=580)
_Studio_Gang.jpg?1549280979)
_Studio_Gang.jpg?1549281341)
_Studio_Gang.jpg?1549281155)
_Studio_Gang.jpg?1549280808)
_Studio_Gang.jpg?1549281536)
























