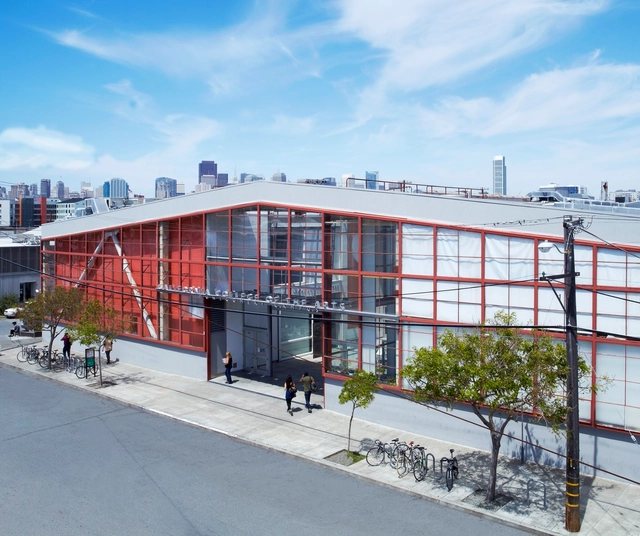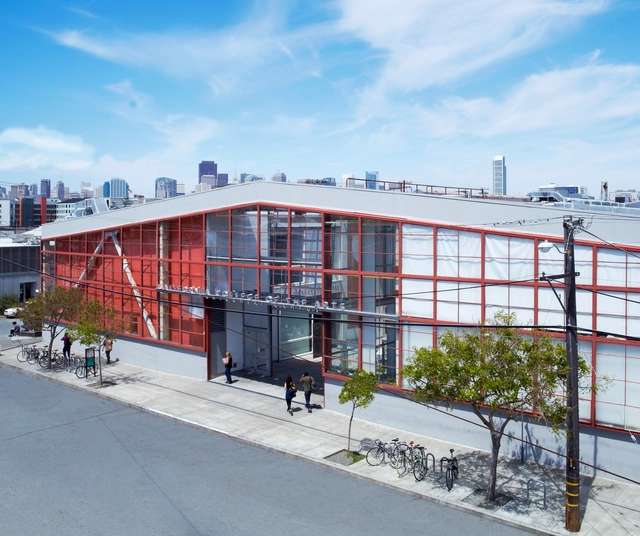
-
Architects: David Baker Architects
- Area: 79752 ft²
- Year: 2022
-
Manufacturers: Interface, Sherwin-Williams, Advanta, Armstrong, Daltile, +1
-
Professionals: Form/Work Landscape Architecture




The Oakland Museum of California has released renderings for a new terraced roof garden by Hood Design Studio. The Kevin Roche-designed Brutalist structure was originally made with a 26,4000-square-foot landscape, and now, 50 years later, the institution is looking to upgrade the roof. Led by Walter Hood, the project will feature a $20 million renovation as part of the seven-acre campus.
.jpg?1551304643&format=webp&width=640&height=580)
A revised design has been released for the Oakland Athletics baseball stadium, designed by Bjarke Ingels Group, James Corner Field Operations, and Gensler. The new stadium will replace the Oakland A’s existing 51-year-old Oakland-Alameda County Coliseum, which the A’s share with the Oakland Raiders football team. The mega-ballpark includes a waterfront circular stadium at Howard Terminal and would turn the current Coliseum site into a tech and housing hub.
Under the redesign, the previous “diamond box” stadium is replaced by an open, circular scheme. Encompassing the playing field, a coliseum-like seating arrangement steadily bows own to the entrance area, topped by a landscaped green roof.

Bjarke Ingels Group has designed an expansive cable-car system to connect to the new Oakland Athletics baseball stadium. The new stadium will replace the Oakland A’s existing 51-year-old Oakland-Alameda County Coliseum as a waterfront “jewel box” at Howard Terminal. At the Oakland A’s FanFest, the A’s President Dave Kaval unveiled the new Gondola connecting the Oakland Convention Center to Water Street at Jack London Square. The zero-emission transit line will provide residents and visitors with a way to see the A’s play in their future ballpark.

After revealing the design for the new Oakland Athletics baseball stadium, Bjarke Ingels Group has proposed a new use for the existing 51-year-old Oakland-Alameda County Coliseum. The existing stadium will be overhauled into a new commercial and housing hub to create new economic, cultural, and recreational opportunities. The Coliseum will be converted into a sunken amphitheater at the heart of a new municipal park.

Bjarke Ingels Group, James Corner Field Operations, and Gensler have released new renderings of the new Oakland Athletics baseball stadium and surrounding development. The new stadium will replace the Oakland A’s existing 51-year-old Oakland-Alameda County Coliseum, which the A’s share with the Oakland Raiders football team. The mega-ballpark includes a waterfront “jewel box” stadium at Howard Terminal and would turn the current Coliseum site into a tech and housing hub.

The Oakland Athletics baseball team have hired Bjarke Ingels Group (BIG), James Corner Field Operations, and Gensler to lead the design process for their new ballpark and surrounding development in California. The new stadium will replace the Oakland A’s existing 51-year-old Oakland-Alameda County Coliseum, which the A’s share with the Oakland Raiders football team.
It has been reported by the San Francisco Business Times that BIG will lead the masterplan for the privately-financed ballpark, either at Howard Terminal or near the existing stadium, while Gensler will collaborate on the ballpark design. Field Operations will adopt the role of landscape architect for the development.
.jpg?1516742161&format=webp&width=640&height=580)
Studio Gang has revealed concept designs for their campus master plan for the California College of the Arts (CCA) in San Francisco. Currently split between facilities in San Francisco and Oakland, the new unified campus will bring together the school’s various art and design programs into one “vibrant indoor-outdoor environment.”
The design concepts aims to become a “highly sustainable model for the future of creative practices,” arranging programs into upper and lower ground levels to encourage interaction and cross-departmental osmosis.

The Oakland Athletic's have hired four firms to lead the design and urban planning for their new ballpark on the Peralta site, near the heart of Oakland. HOK will be collaborating with Snohetta on the design of the ballpark. Snohetta will also be working on the masterplan along with Sasaki and Oakland-based Studio T-Square.



The California College of the Arts (CCA) has selected Studio Gang out of three finalists to design an expanded art and design college campus for the school in San Francisco. Currently split between San Francisco and Oakland, CCA’s expansion in San Francisco will allow all of the school’s programs to be housed in one location.
Over the next five years, Studio Gang and CCA will collaborate to create a new campus to host 2,000 students, 600 faculty members, 250 staff members, and 34 academic programs, and to be a model of sustainable construction and practice.

The California College of the Arts (CCA) has selected 3 top firms as finalists to design “a new, ground-breaking art school that will redefine 21st century arts education.” Chosen from an original pool of 75 architects, the three firms will now interview for the chance to design a new campus that aims to unify the college’s Oakland and San Francisco campuses into one vibrant Bay Area institution.
The chosen firm will work together with the school over the next five years to create a plan that will bring together 2,000 students, 600 faculty members, 250 staff members, and 34 academic programs to a consolidated campus located at the intersection of the city’s innovation corridor, the new DoReMi (Dogpatch, Potrero Hill, Mission) arts district, and Mission Bay. The primary project site will be a 2.4-acre lot that borders the college’s existing San Francisco campus buildings. The campus will house all of CCA’s programs, including art, crafts, design, architecture and writing, fostering interaction between the different disciplines.
