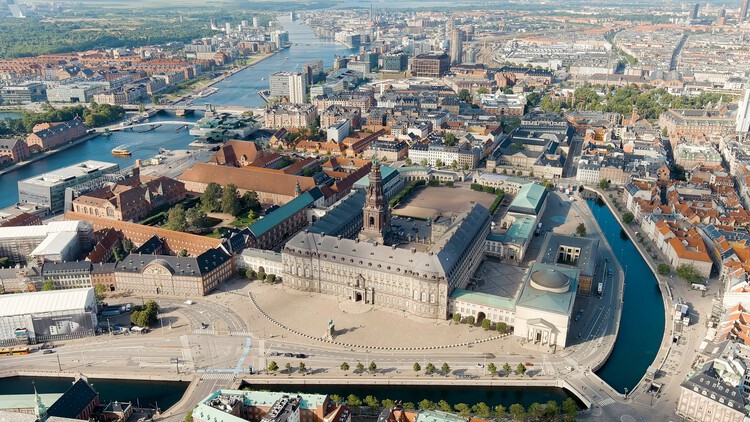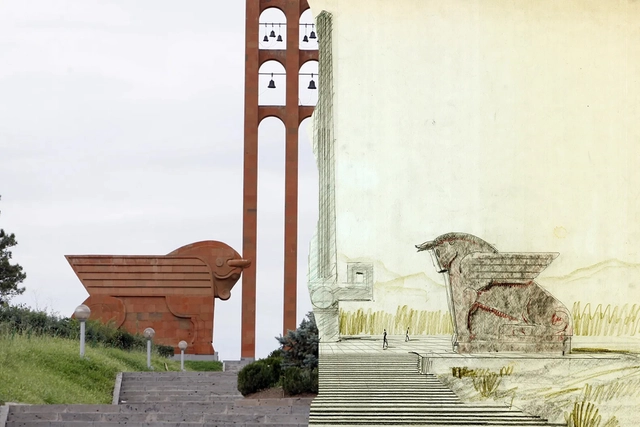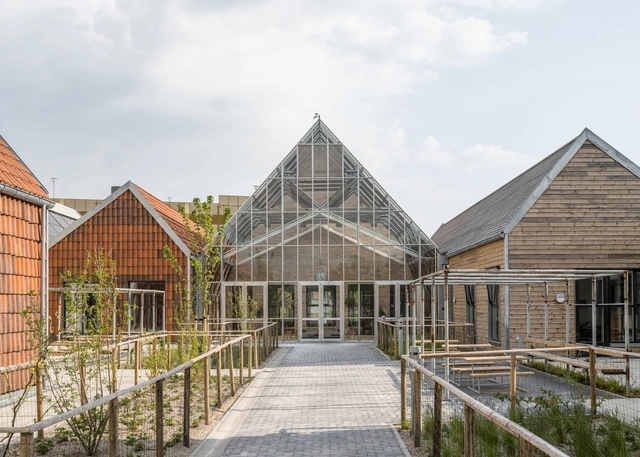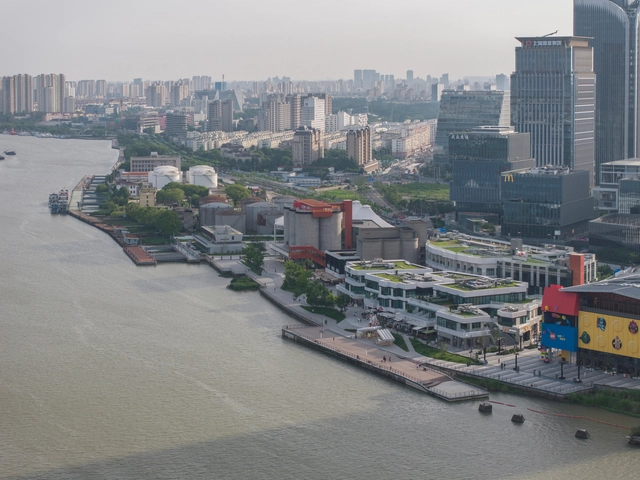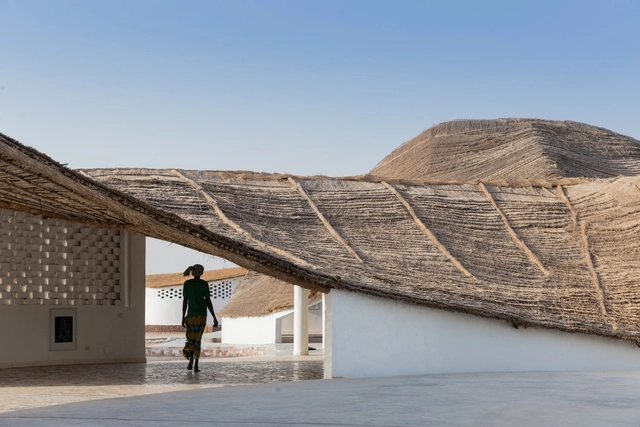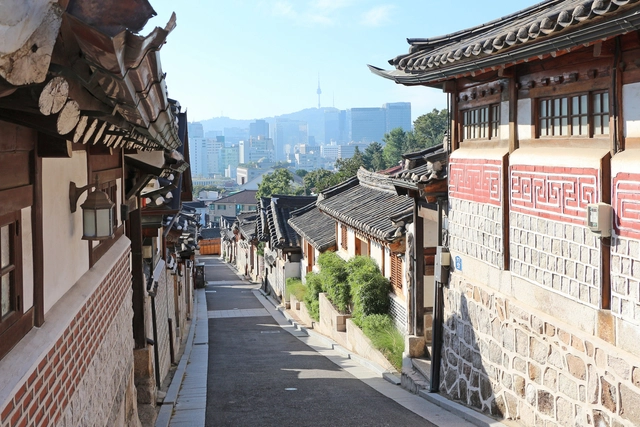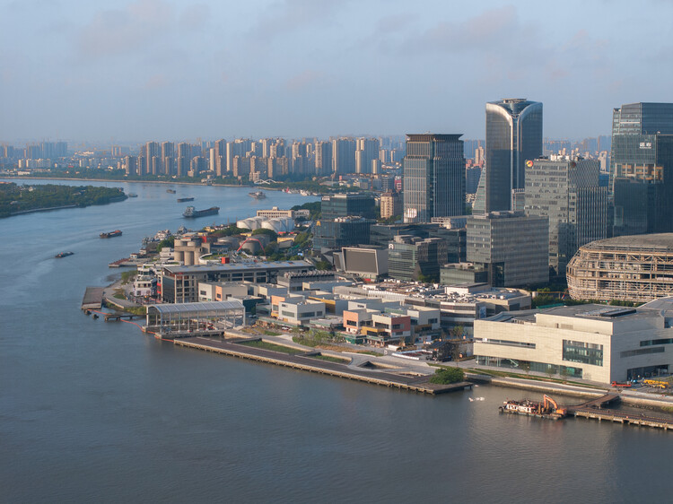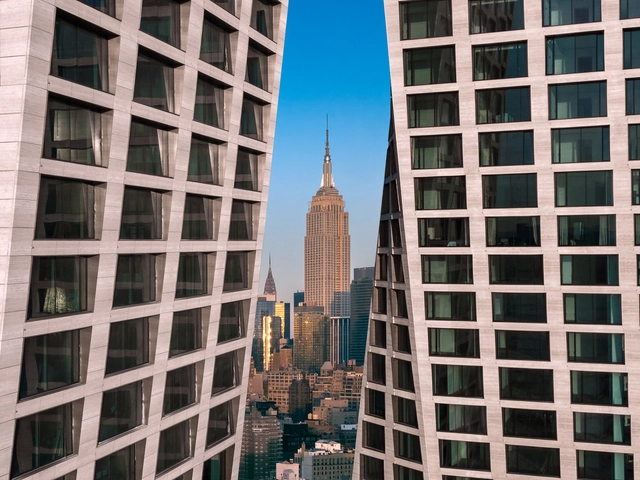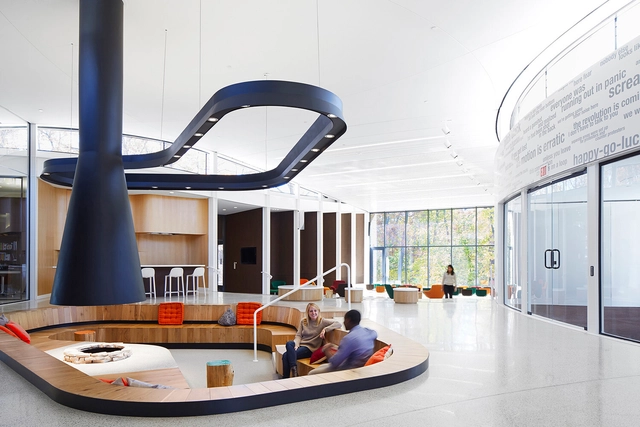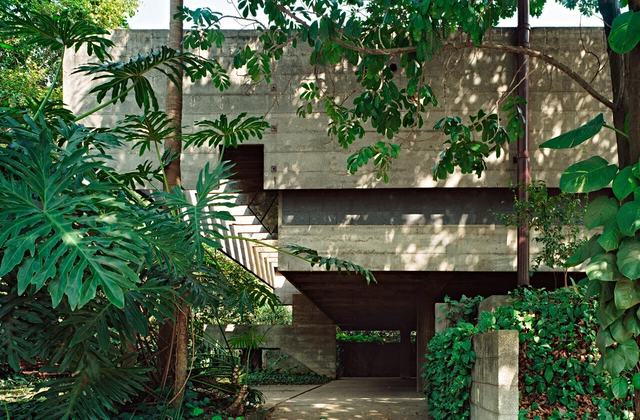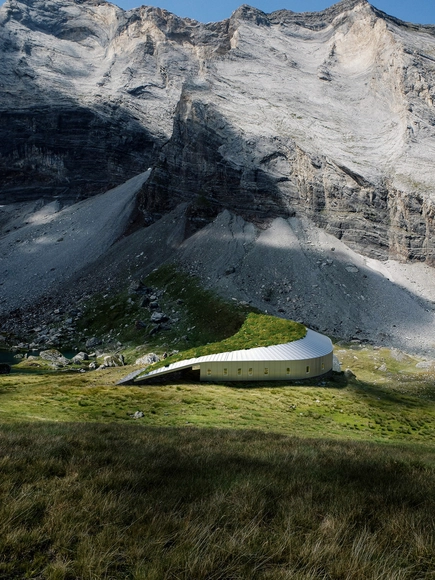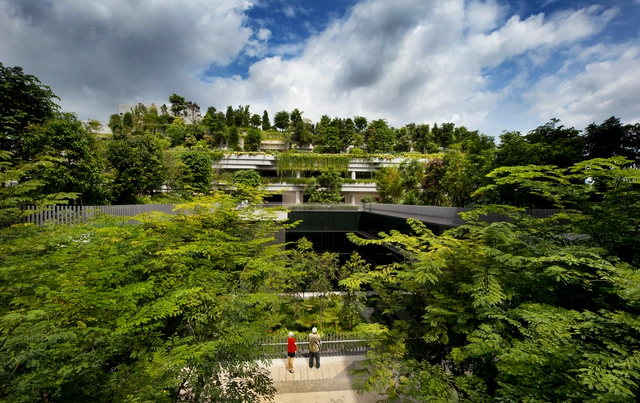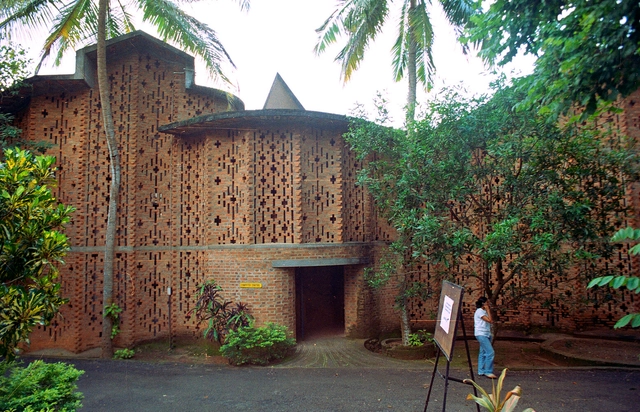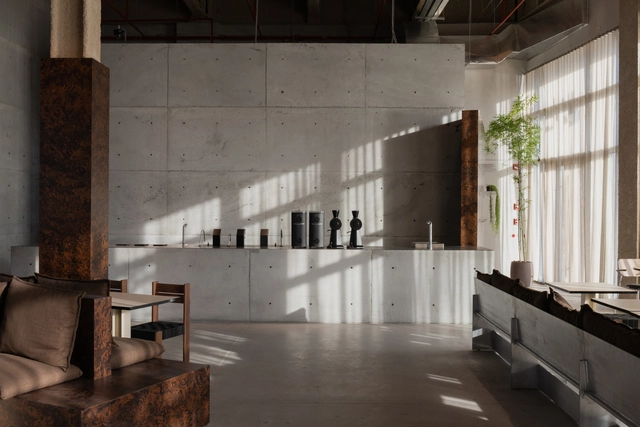
The Kingdom of Bahrain's Pavilion at Expo 2025 Osaka, designed by Lina Ghotmeh – Architecture, titled "Connecting Seas," has been awarded the Gold Award for Best Architecture and Landscape in the self-built pavilions under 1,500 square meters category. Presented by the Bureau International des Expositions (BIE), the award recognizes architectural excellence in spatial design, creativity, and sustainability. The announcement was made at an official award ceremony in Osaka, Japan, attended by commissioners general and representatives from participating nations. Commissioned by the Bahrain Authority for Culture and Antiquities (BACA), this marks the country's fourth participation in a World Expo and reflects an ongoing commitment to expressing national identity through architecture and cultural dialogue.



















