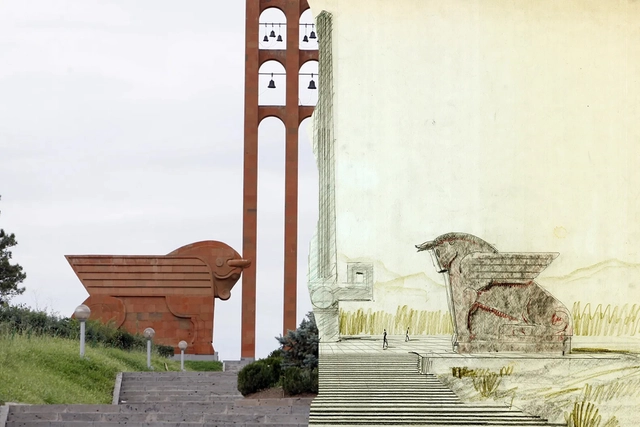
In a time when much global architecture can feel disconnected from local identity, the work of Rafayel Israelyan stands out for being rooted in place, culture, and memory. Working in mid-20th-century Armenia, Israelyan created architecture that is more than functional or monumental; it is culturally resilient. His use of traditional Armenian motifs, materials, and symbolic forms gave his designs a second life after the fall of the Soviet Union, when many buildings across post-Soviet states were abandoned or demolished. Armenia, by contrast, preserved many of his works, likely because their design approach not only served a specific moment in time, but also told a larger story. Long before concepts like sustainability or critical regionalism became popular, Israelyan understood that buildings gain meaning and endurance when they reflect the specific identity and characteristics of their place.













