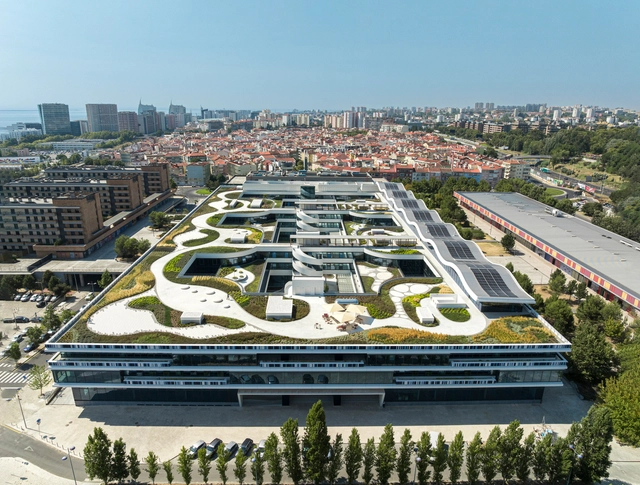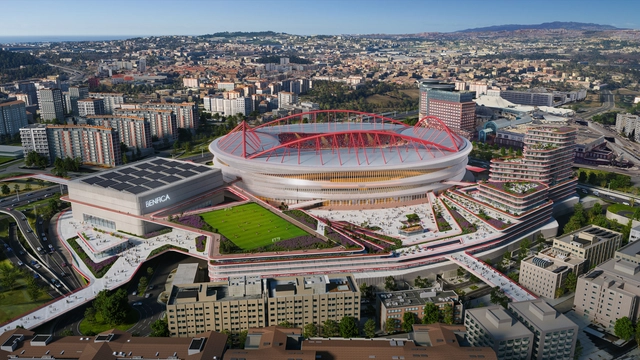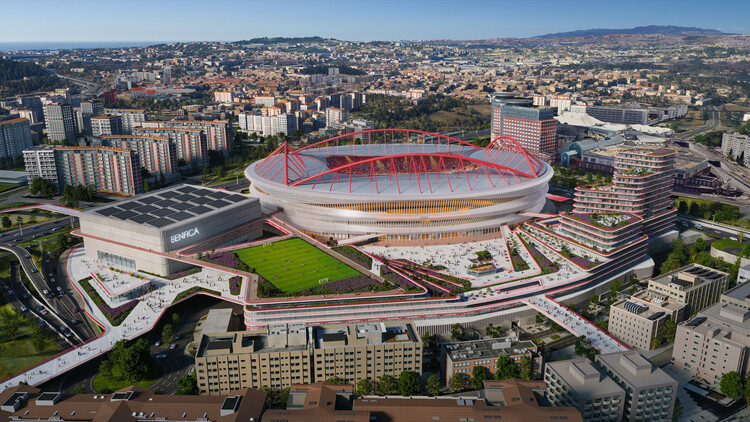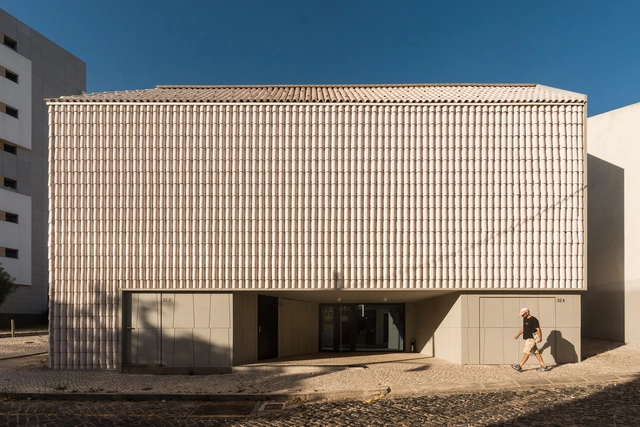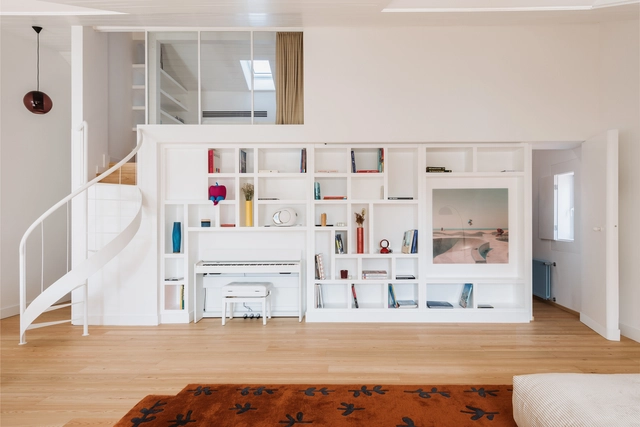
Across Europe's major tourist cities, housing affordability has increasingly emerged as one of the most pressing urban challenges, prompting governments to reassess the role of short-term rentals within residential neighborhoods. In Barcelona, Mayor Jaume Collboni recently announced plans to phase out tourist short-term rentals entirely by 2028, framing the decision as part of a broader effort to protect residents' right to remain in the city. The announcement coincides with a €64 million fine imposed by the Spanish government on Airbnb for advertising unlicensed properties, placing Spain at the center of an intensifying debate over how tourism-driven accommodation models intersect with housing access, inequality, and urban stability.













