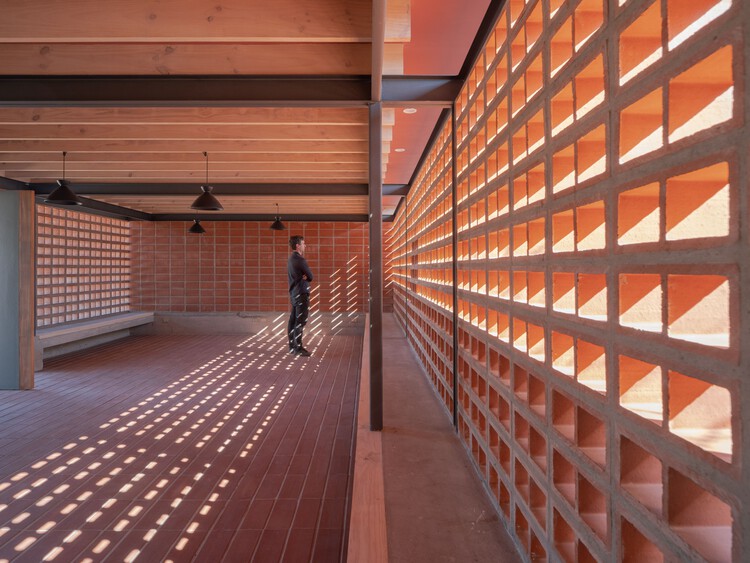
Sebastián Bravo leads Oficina Bravo, an architectural practice founded in Santiago de Chile that has been developing projects with a clear strategy: to contribute to the city by efficiently using architectural, economic, and constructive resources through renovation and remodeling. Among their projects are spaces that openly interact with the immediate context, including works of patrimonial, administrative, and residential value such as Casa Compañía and Zagreb Office, as well as a large series of gastronomic and commercial spaces such as Felix Café and Apolo Helados.
Due to its design process and its ability to transform and restore spaces, Oficina Bravo was selected by ArchDaily as one of the best new architectural practices of 2023. They make a point of talking with clients, understanding them, and involving them in the process. This, they say, is the only thing that ensures that the ideas behind the project survive with dignity.
We have selected seven coffee and ice cream shops in Santiago that were designed by Oficina Bravo, while also conducting an interview to get to know their inspirations, working methods, and future projects. The result is a true daily guide for you to enjoy their work, their design process, and a good cup of coffee.




































































