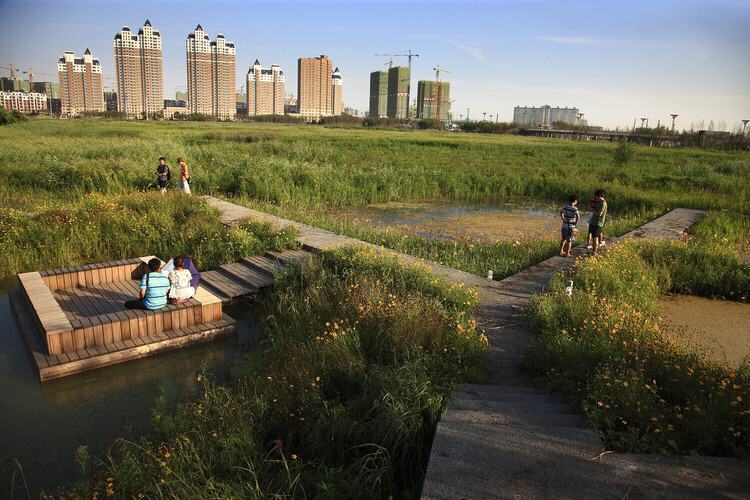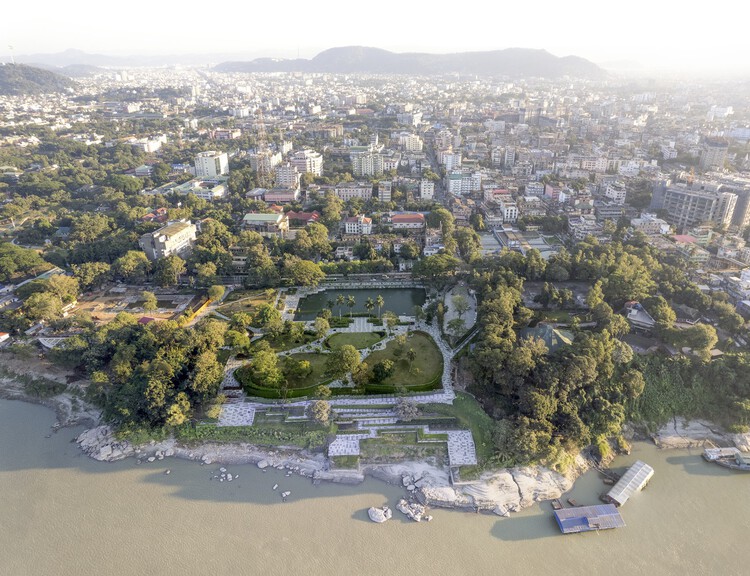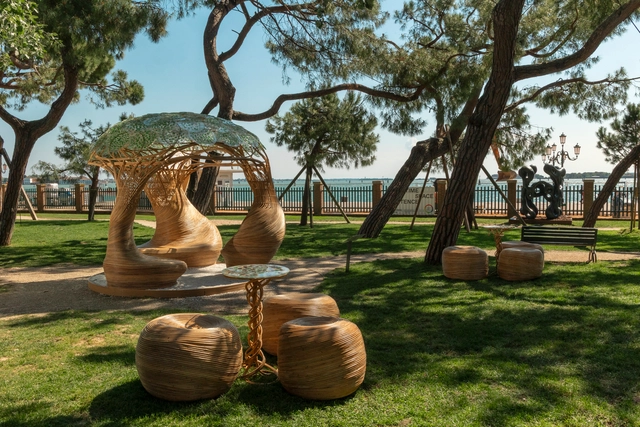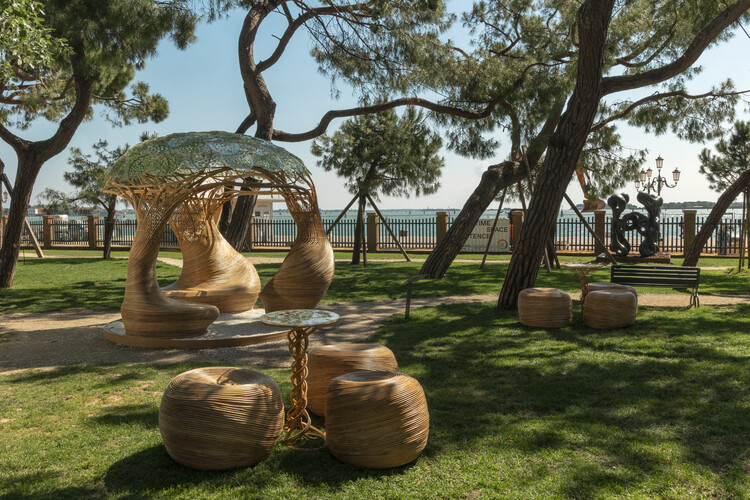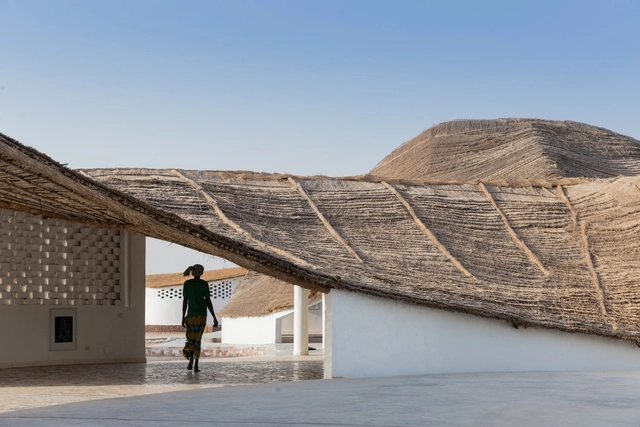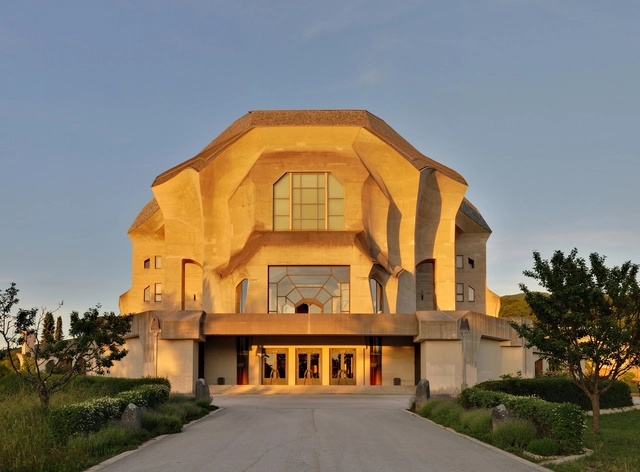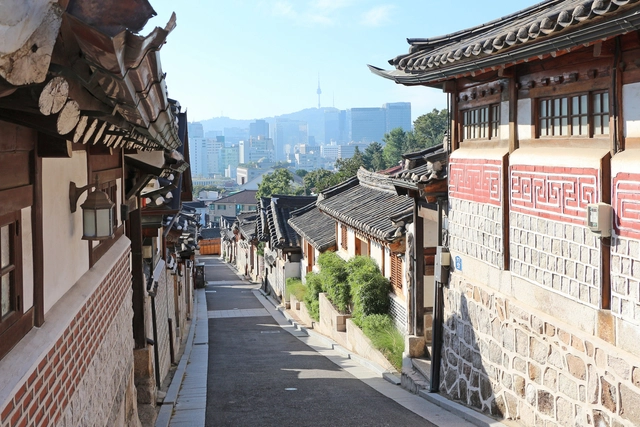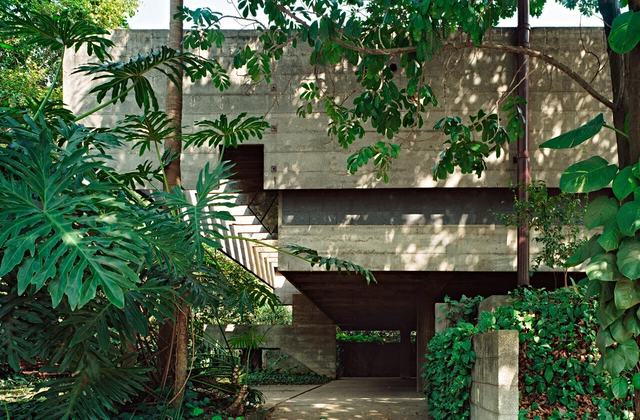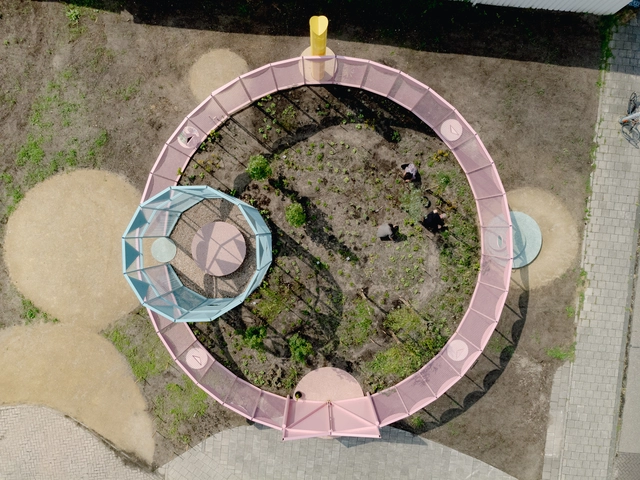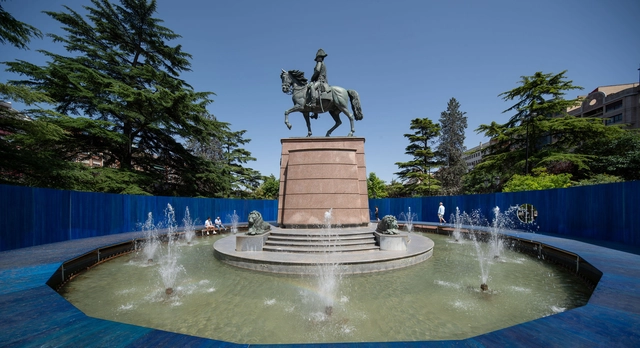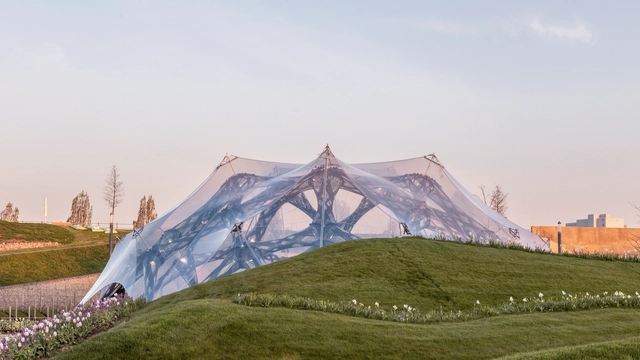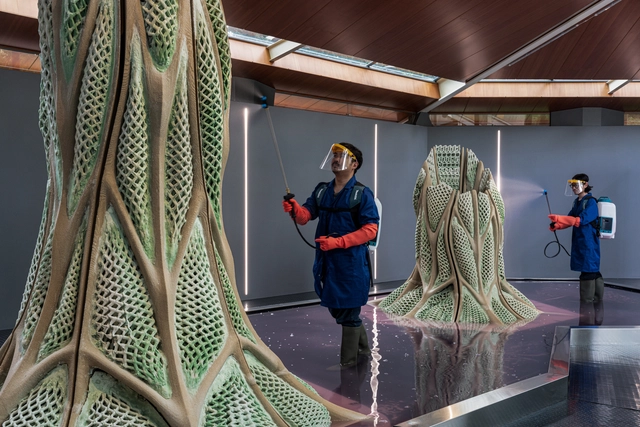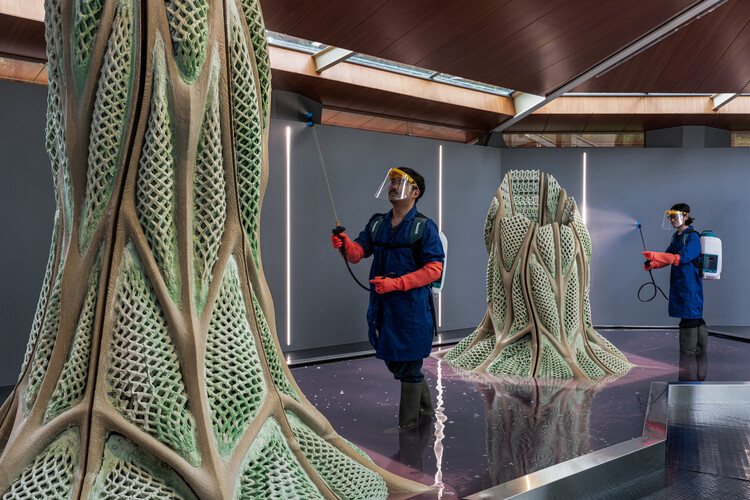
Every year brings new ideas, projects, and shifts in architectural culture, but it also marks the loss of voices that have shaped the discipline across decades. Architecture moves forward, but it also advances through absence. When figures who helped articulate its language and its ambitions disappear, they leave behind more than completed works or influential texts. Their absence becomes a threshold, a moment in which the discipline pauses to understand what remains, what evolves, and what continues to guide us. These moments of loss remind us that architecture is a long, collective construction, carried not only by those shaping the present but also by those whose visions continue to orient how we think about cities and landscapes.
The architects and thinkers we lost in 2025 came from remarkably different worlds, yet the questions that shaped their work often intersected. Some approached the city through identity, symbolism, and historical continuity, seeking to ground the built environment in cultural memory. Others interpreted it through engineering precision, ecological systems, or radical experimentation, expanding what architecture could be and how it could be experienced. Their work spans contexts as diverse as postwar Britain, rapidly urbanizing China, Central European avant-gardes, and the evolving cultural institutions of Berlin and New York. Together, they form a spectrum of responses that defined, and continue to define, architectural culture over the last half-century, revealing the multiplicity of ways in which architecture can engage with society, technology, and the environment.






