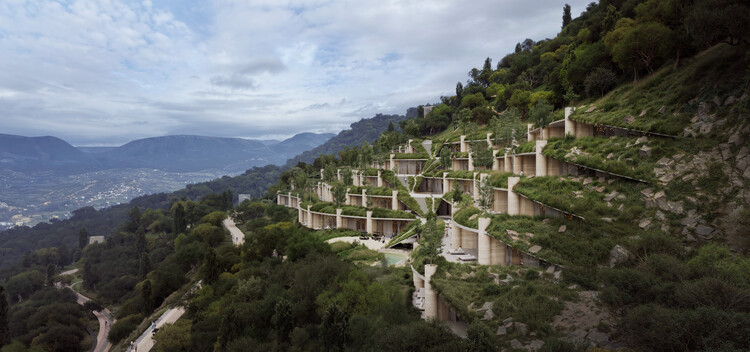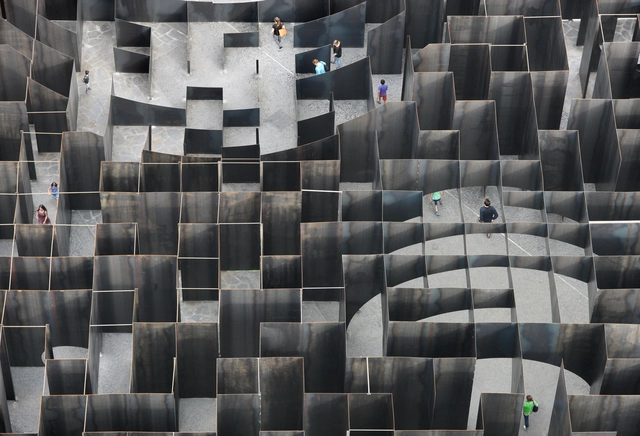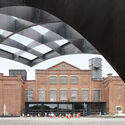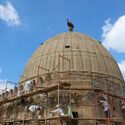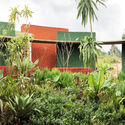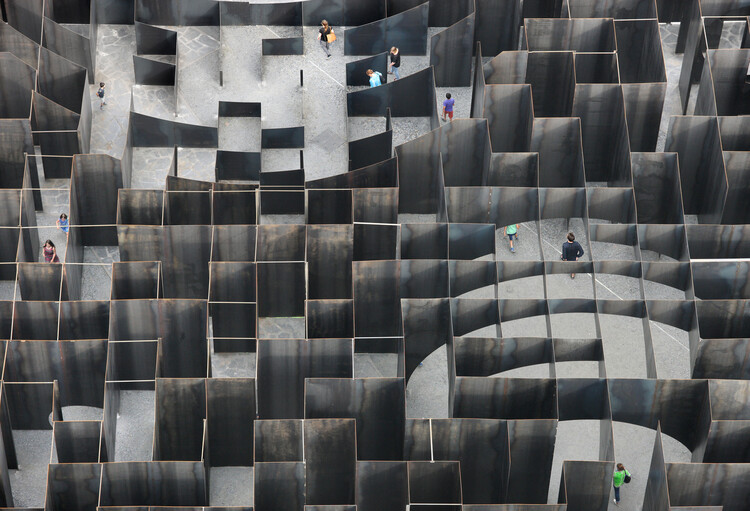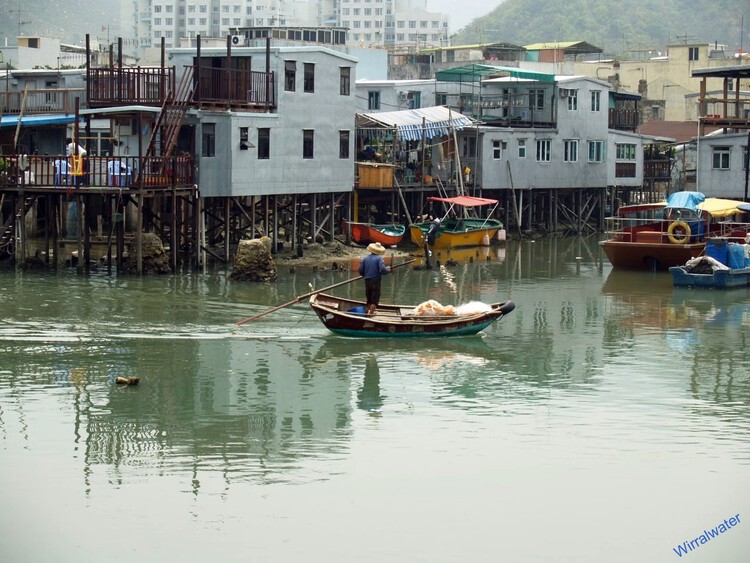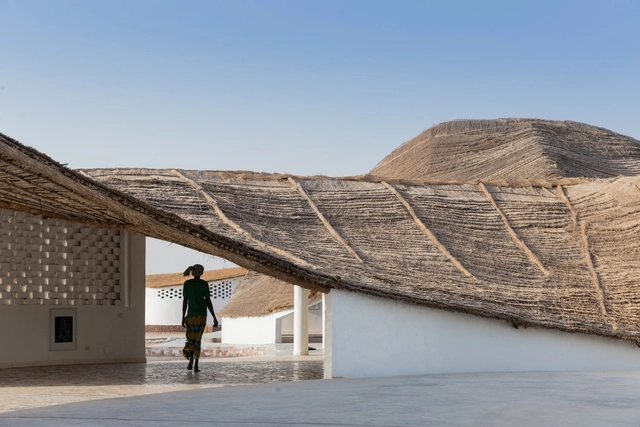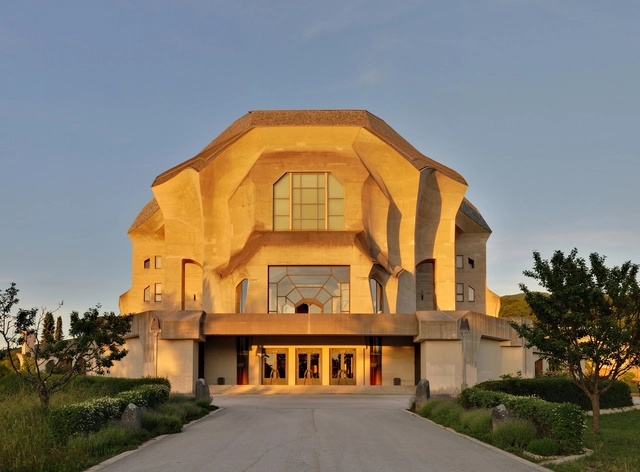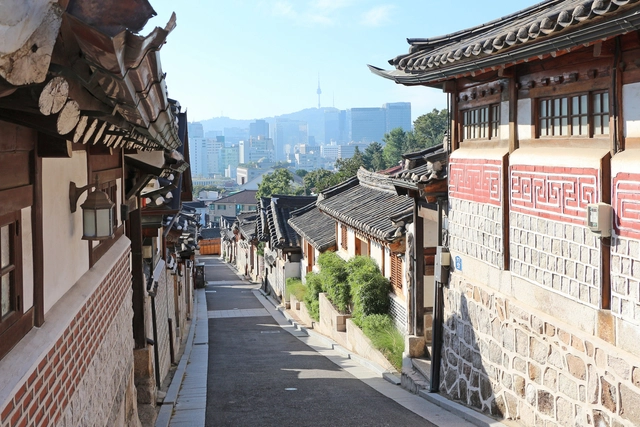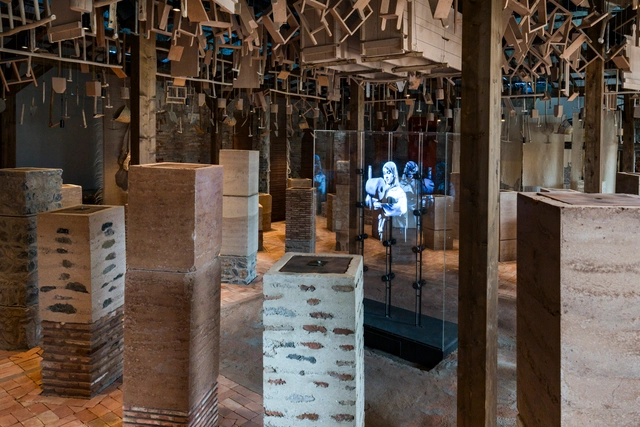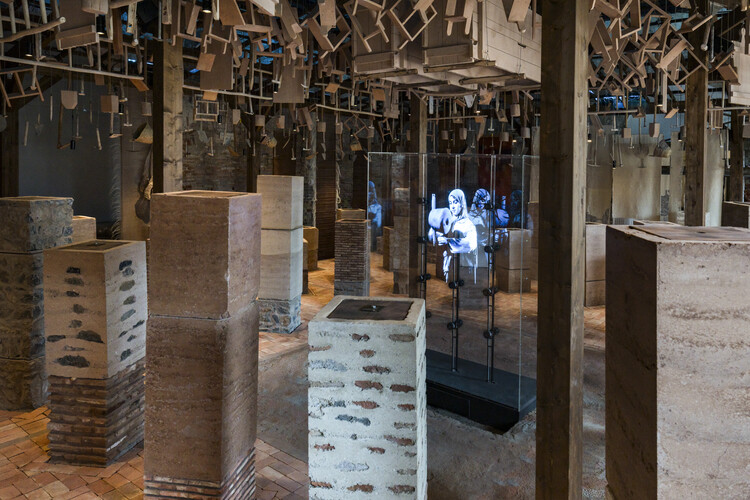
India's built environment has, in recent years, gained visibility through a growing number of transformative architectural and infrastructure projects. Cities and towns scale faster each year, despite looming concerns around climate and economic volatility. The nation has shown resilience in balancing rapid urbanization with resource constraints; this is no small feat. India's architectural practices rarely rely on novelty alone; they are built on systems that have existed for centuries. Through ArchDaily's Building for Billions, recurring stories have highlighted the social intelligence and adaptive capacity embedded in these practices, revealing an architecture that operates less as isolated form and more as infrastructure.















































