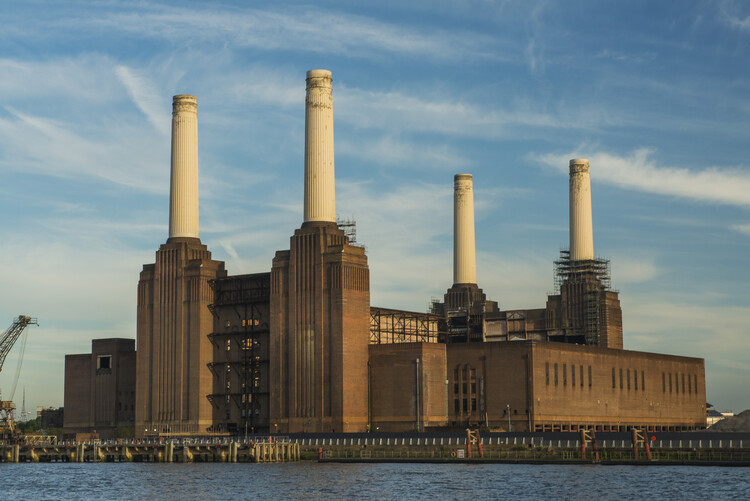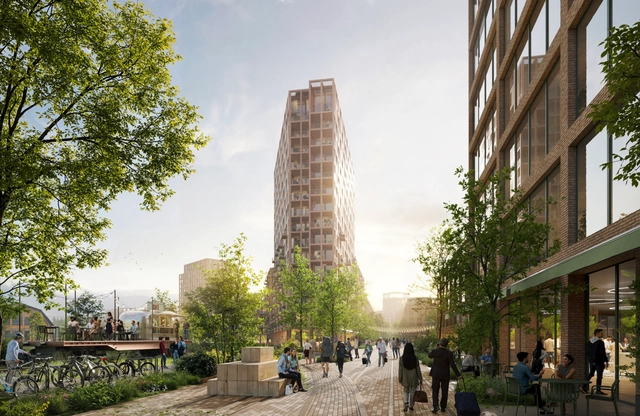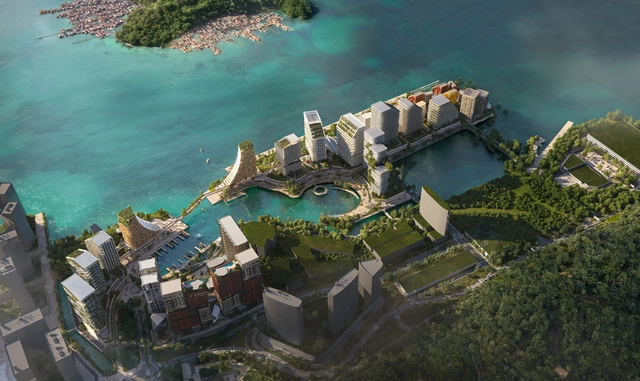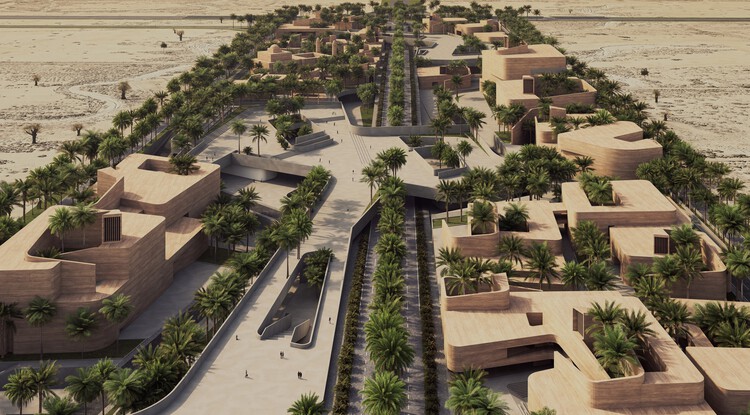
BDP, Cox Architecture, and Collage Design have unveiled the master plan for the 350-acre Sardar Vallabhbhai Patel Sports Enclave in Ahmedabad, India. Positioned on the Sabarmati Riverfront and structured around the 132,000-seat Narendra Modi Stadium, the world's largest stadium by capacity, the project proposes a large-scale sports district integrating international competition venues with public landscapes and community facilities. Conceived as both an events precinct and an urban park, the development is intended to accommodate the 2030 Commonwealth Games centenary event, following Ahmedabad's selection as host city.







































































































