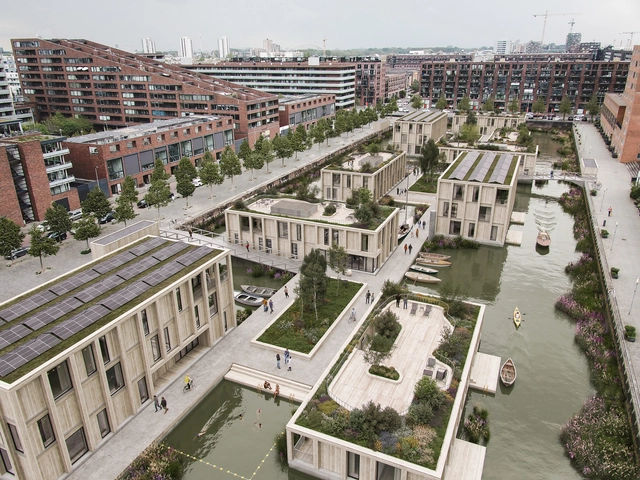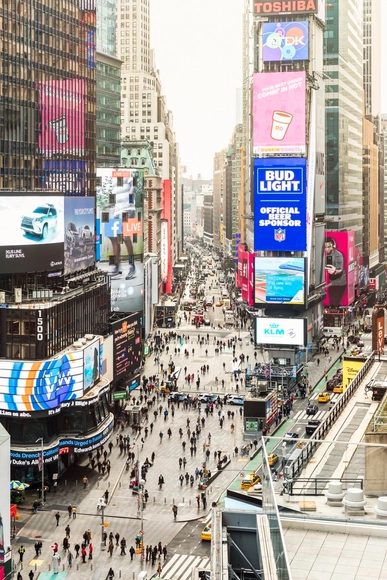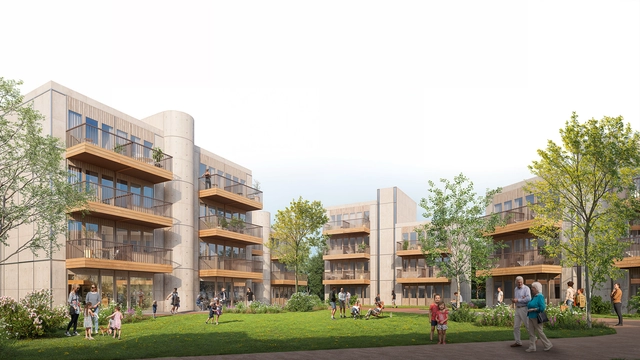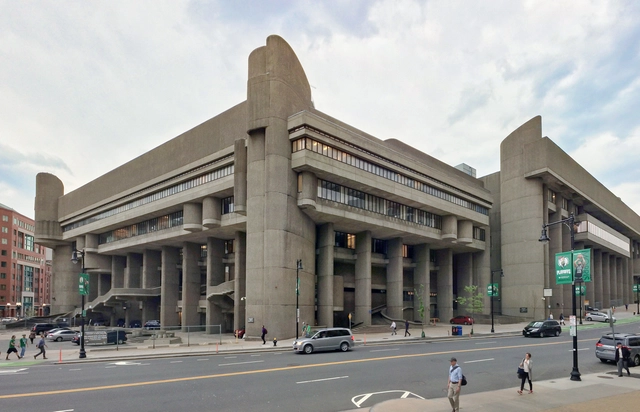
According to the World Bank, the Angola National Urbanization and Housing Program (PNUH), launched in 2008, aimed to build one million new housing units. However, by 2024, it had delivered only approximately 220,000. Power2Build, an Angolan construction startup, estimates the current housing deficit in Angola at around three million homes, with the situation particularly critical in Luanda, one of the fastest-growing cities on the African continent. With an entirely Angolan multidisciplinary team, Power2Build aims to contribute to reducing this deficit through the use of automated 3D concrete printing technology. Implemented on-site with large-scale construction printers from Danish company COBOD, the system is expected to accelerate construction timelines and improve building quality. Large-scale cement-based 3D printing eliminates the need for traditional molds by precisely placing or solidifying specific volumes of material in sequential layers using computer-controlled positioning. The process involves three key stages: data preparation, material preparation, and printing.




























































































