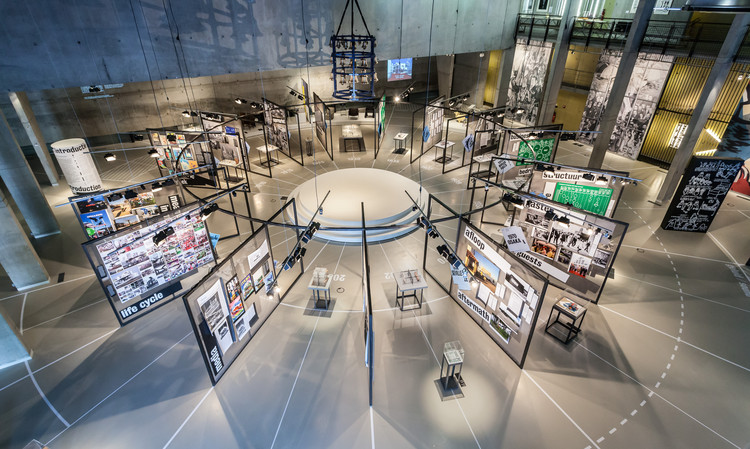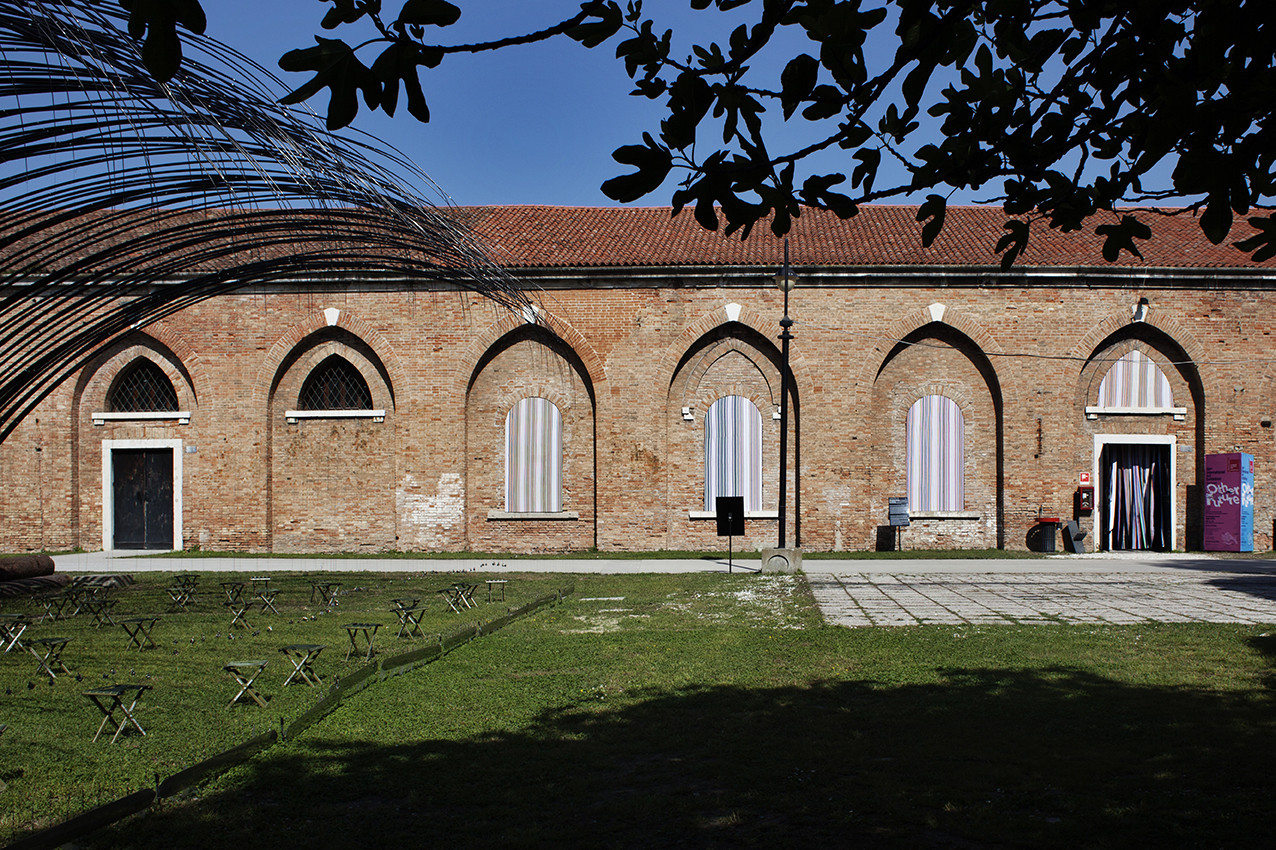
Now at the halfway point of the six month long World Expo in Milan, in which 145 countries are participating in a concentration of national spectacle surrounding the theme of "feeding the planet," Rotterdam's Nieuwe Instituut (HNI)—the centre for architecture in the Netherlands—is exhibiting an altogether more reflective display of national civic pride.
Rotterdam, which was blitzed and decimated during the Second World War, is a place well suited to host an exhibition whose underlying theme centres on the fragile, often precarious notion of national self-image. Following the war Rotterdam was forced to rebuild itself, carving out a new place on the world stage and reestablishing its importance as an international port. Now, seventy years later, Rotterdam is a very different place. In demonstrating just how delicate the construction of a tangible national identity can be this latest exhibition at the HNI offers up a sincere speculative base for self-reflection.




































