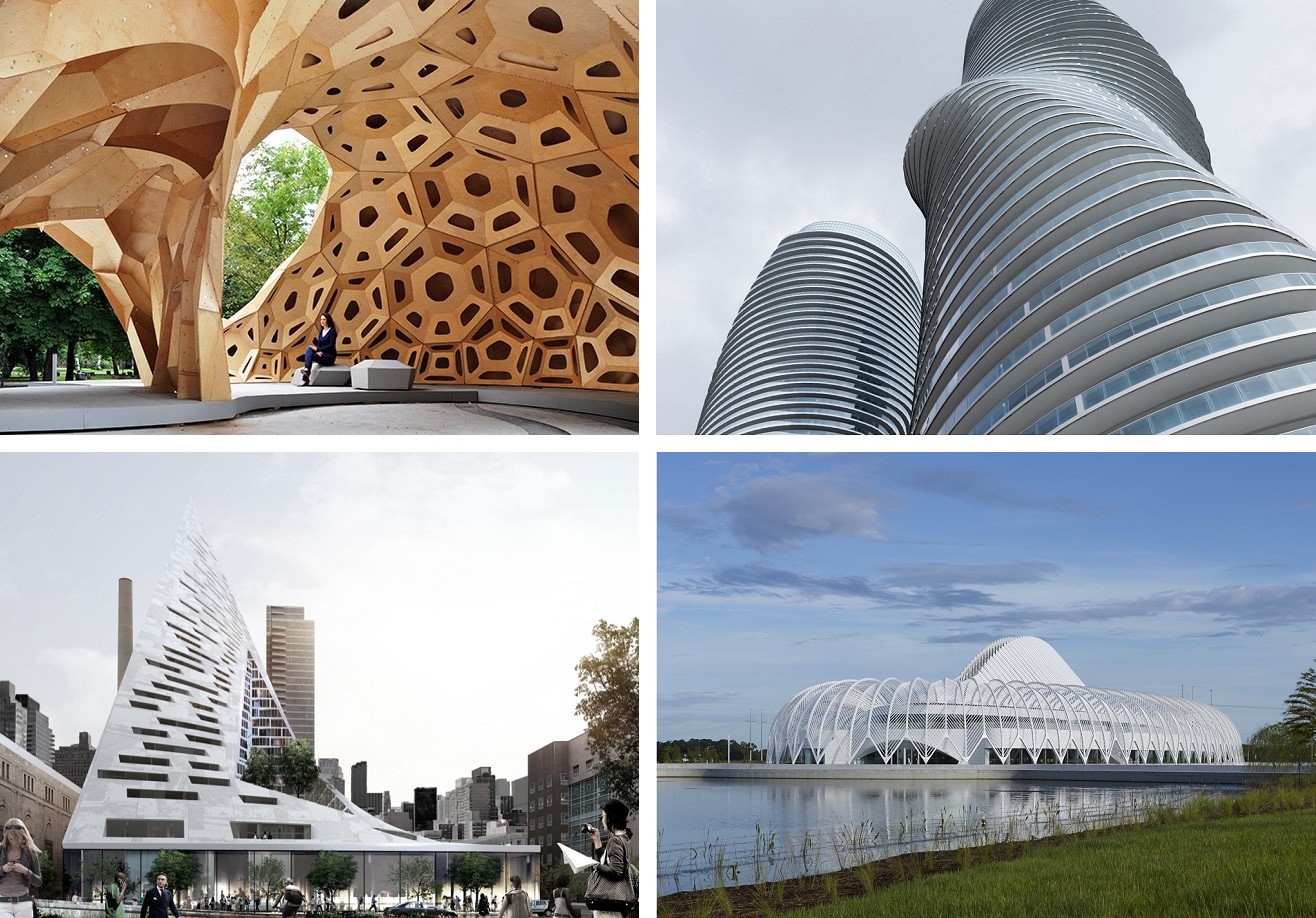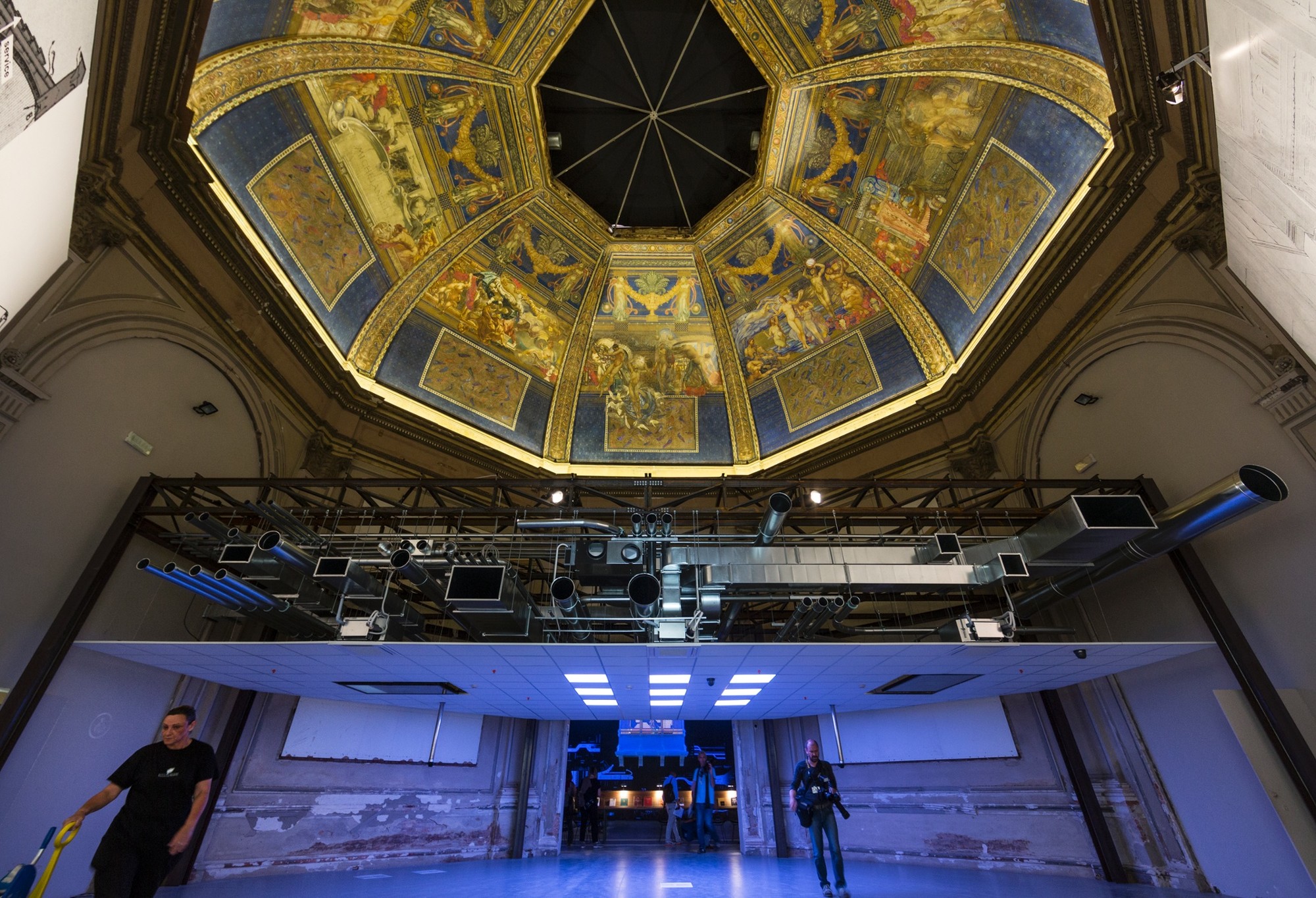
On Sunday, Prada ditched the classic runway to kickoff their 2015 Fall/Winter menswear line in a “disorienting landscape” designed by OMA’s research counterpart AMO. The partitioned catwalk transformed an exiting room inside the Fondazione Prada at Via Fogazzaro 36 in Milan into an intimate series of interconnected spaces affectionately referred to as “The Infinite Palace.”
“The existing room is disguised into a classic enfilade of rooms, gradually changing proportions as in an abstract mannerist perspective. As opposed to a single stage, the new sequence of spaces multiplies and fragments the show into a series of intimate moments,” described AMO.




































