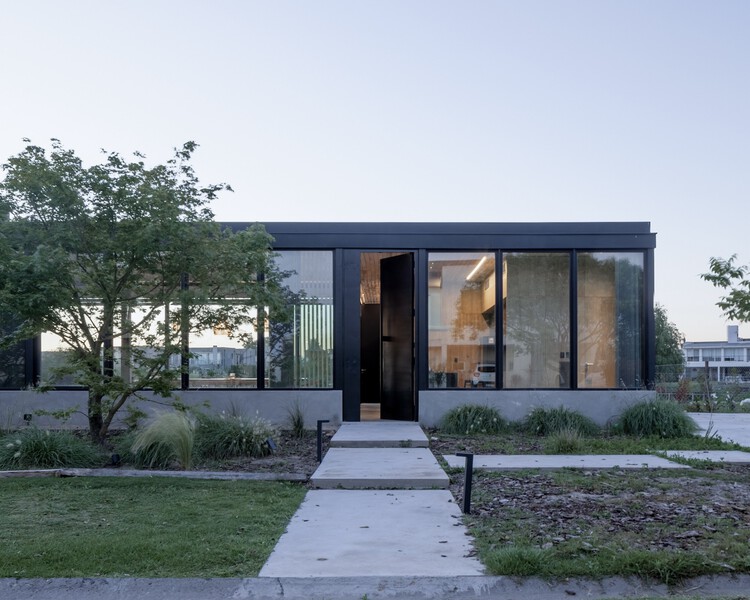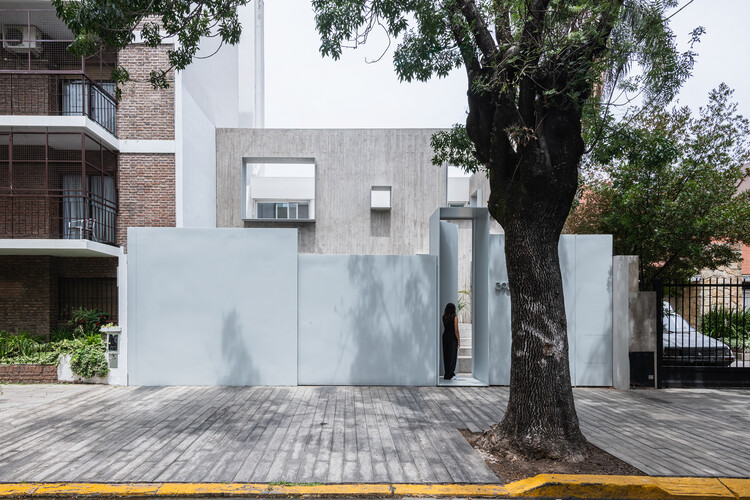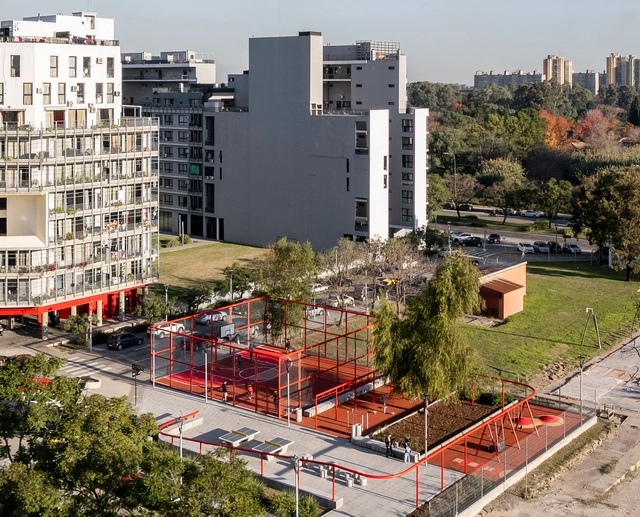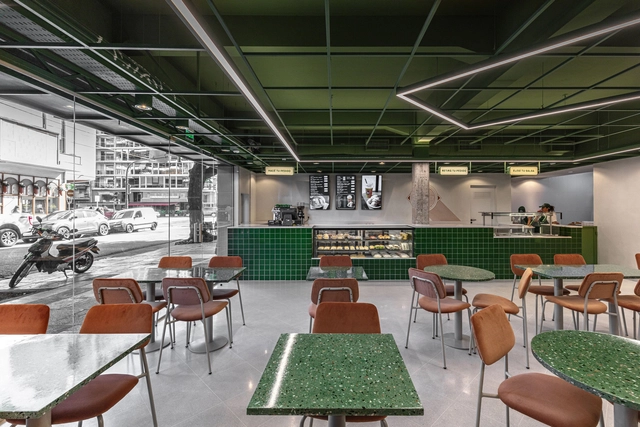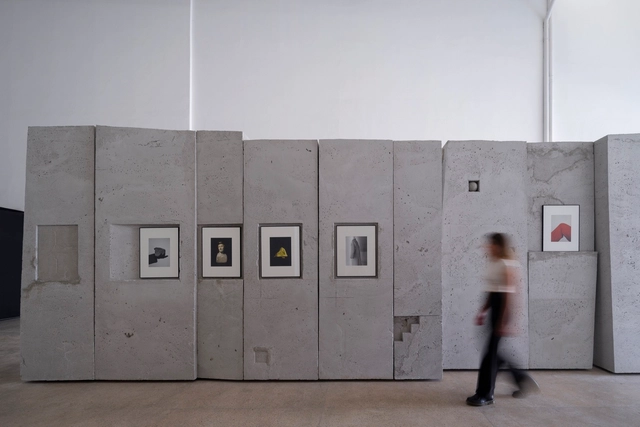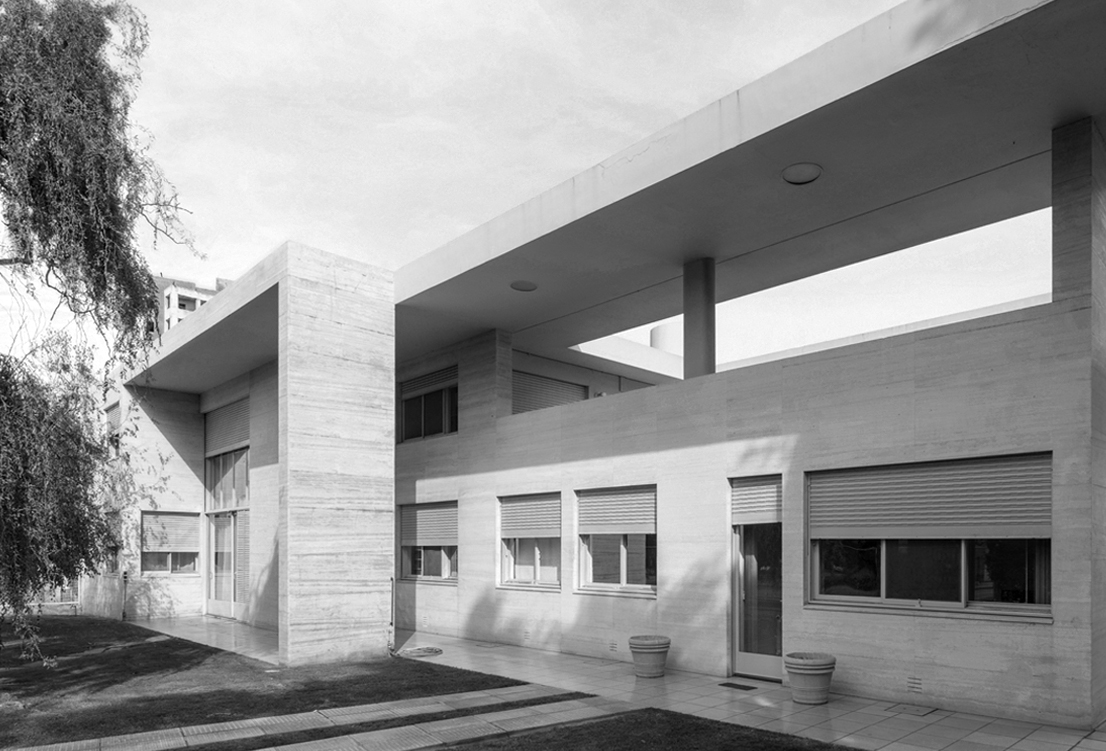
Buenos Aires: The Latest Architecture and News
PH Ruiz Huidobro / Estudio Yama
From Housing Policy in Europe to Large-Scale Master Planning in Mongolia: This Week’s Review

This week's review focuses on concrete responses to shared urban challenges, including housing affordability, long-term resilience, and the role of cultural and material innovation in shaping cities. The selection spans regulatory measures affecting housing markets in European cities, high-density residential and mixed-income proposals in New York, and major renewal and planning efforts in London, Barcelona, Ulaanbaatar, and Drammen. It also highlights research-driven and built projects in Chicago, Buenos Aires, Las Vegas, and Riyadh that explore circular construction, adaptive reuse, and new models for cultural and public infrastructure. Together, these worldwide projects offer a snapshot of how architecture and urban planning are addressing immediate pressures while laying the groundwork for more resilient and inclusive urban futures across diverse geographic and cultural contexts.
VILO Tower / Rafael Viñoly Architects

-
Architects: Rafael Viñoly Architects
-
Professionals: Curutchet del Villar, Cappiello + Partners, Amarilla
House in Escobar / Pedro Ignacio Yáñez + Norberto Nenninger + Paola Salaberri

-
Architects: Norberto Nenninger, Paola Salaberri, Pedro Ignacio Yáñez
- Area: 190 m²
- Year: 2022
Newbery Urban Homes / Dieguez Fridman
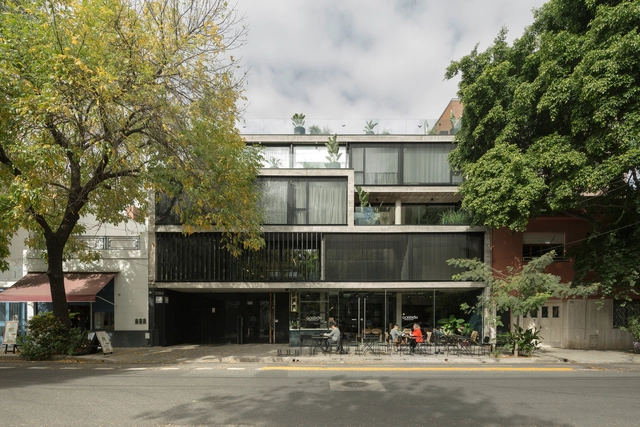
-
Architects: Dieguez Fridman
- Area: 2200 m²
- Year: 2021
Clorindo Testa's Artistic and Architectural Experimentation: Colors and Asymmetrical Plays in Spaces of Worship

Amid questions, reflections, and debates, the work of Clorindo Testa embodies an innate connection between artistic and architectural experimentation, reflected in many of his built projects, sketches, models, and plans. From the Mariano Moreno National Library to the former Bank of London building in Buenos Aires, his production is of such scope, diversity, and complexity that it constitutes a major source of study, one that also includes unbuilt projects that deserve visibility and recognition on a global scale. In his final years of professional activity, two unbuilt projects of religious architecture highlight Testa’s work not only as an architect but also as a visual artist.
The use of primary colors, pure forms, and concrete represent some of the most distinctive characteristics of Clorindo Testa’s architecture, which is inseparable from his visual art. Reflecting on themes such as living in large cities or the conditions of life in urban spaces, the powerful expressiveness and plasticity of his works, together with the character of the line, his typical color palette, and the frequent presence of the human figure, reveal the importance and meaning he attributed to scales, uses, and perceptions as an architect who never settled for the first idea.
Diletto Pastas - Barrio Chino / Cupla Arquitectura - Lucia Vallve & Tomas Mielnikowicz
What Kind of City Will Humanity Need? Exploring Amancio Williams' Proposal for a Linear City

Through his unbuilt projects, built works, and research, Amancio Williams's ideas emerge as the result of a deep understanding of the most advanced trends of his time reflecting on architectural design, urbanism and city planning. By exploring various themes, concepts, and even materials, he aims to create a personal universe that interprets the present as something future-oriented, both international and distinctly Argentine. His proposal "La ciudad que necesita la humanidad" presents linear and layered buildings raised 30 meters above ground, incorporating everything from office spaces to roads and magnetic trains on different levels of a single structure. The Amancio Williams archive at the Canadian Centre for Architecture in Montreal documents Williams' career as an architect and designer from the 1940s to the late 1980s. The fonds documents his work for over 80 architectural, urban planning and design projects, as well as the administration of his architecture practice and his professional activities. Including drawings and sketches, presentation models, photographic materials, such as photographs of models, finished project (when realized), reference images, photographic reproduction of plans, and site photographs, the archive is available to consult offering more details.
OLA Palermo Mixed Use Project / ODA

-
Architects: ODA
- Area: 160000 ft²
- Year: 2025
-
Professionals: Israel & Teper Arquitectos
PH Charlone House / Florentina Fontana Arq. + Asociados

-
Architects: Florentina Fontana Arq. + Asociados
- Area: 160 m²
- Year: 2023
Adapting Modernism in Argentina: The Case of Grupo Austral and Los Eucaliptos Building

At the intersection of the inevitable influence of the international modern movement and Argentinian architectural tradition, the Grupo Austral emerges as a collective of architects proposing a reinterpretation of Le Corbusier's rationalism, adapting it to the particularities of the local context. In this framework, we can speak of an international architecture that is not merely incorporated but can be considered "appropriated" architecture, meaning it is rooted in Argentina's climatic conditions, lifestyles, and local materials. This leads us to question: How does European architecture correspond with the local? Is it the product of similar situations or a process of transferring architectural images, as has happened throughout history? Is it a mix of both factors? Can we talk about appropriated architecture?
Ness + N3ss Restaurant / Oficios Asociados

-
Architects: Oficios Asociados
- Area: 433 m²
- Year: 2024





















