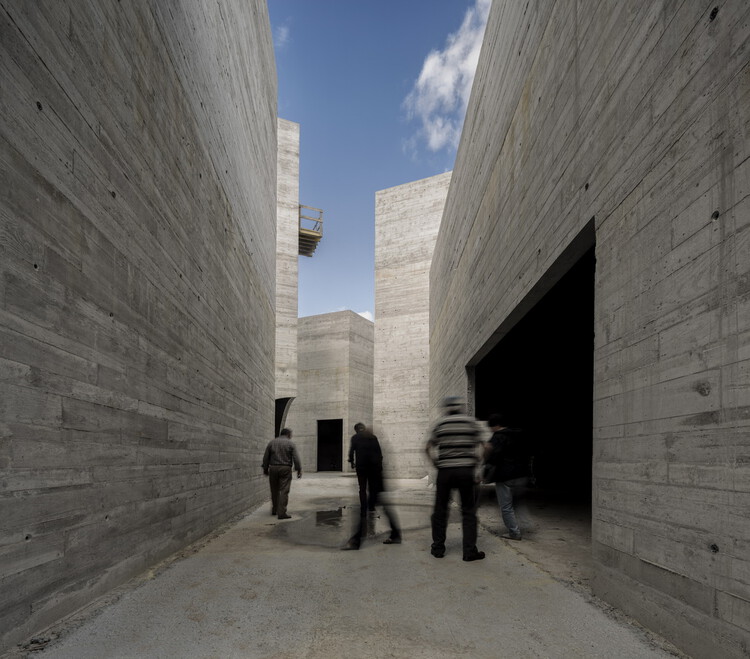
The Joslyn Art Museum in Nebraska announced that the restoration and expiation works led by Snøhetta and Alley Poyner Macchietto Architecture (APMA) are nearing completion, as the transformed institution is scheduled to reopen on September 10, 2024. The new 42,000-square-foot Rhonda & Howard Hawks Pavilion, designed by Snøhetta and APMA will add new gallery spaces to Nebraska’s largest art museum, becoming the centerpiece of the large-scale project for reimagining the visitor experience.







































































