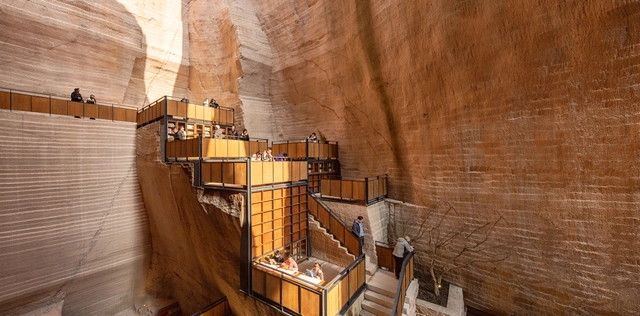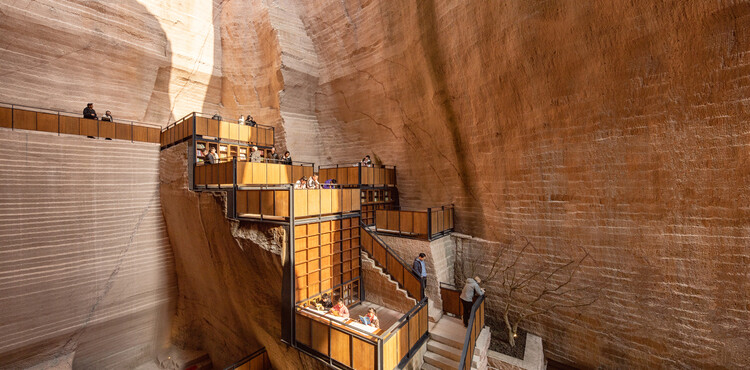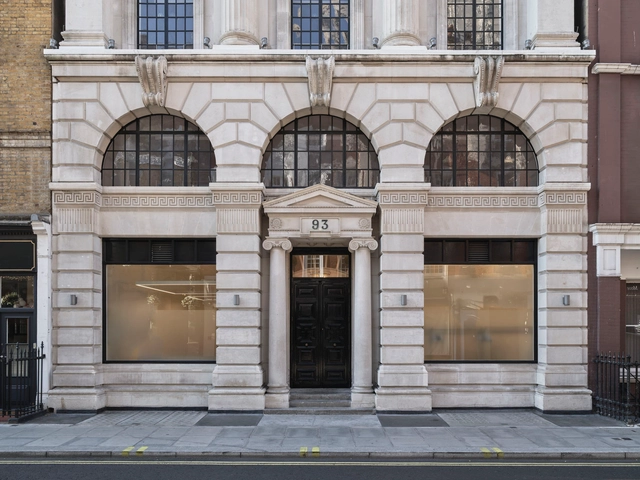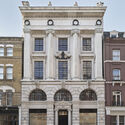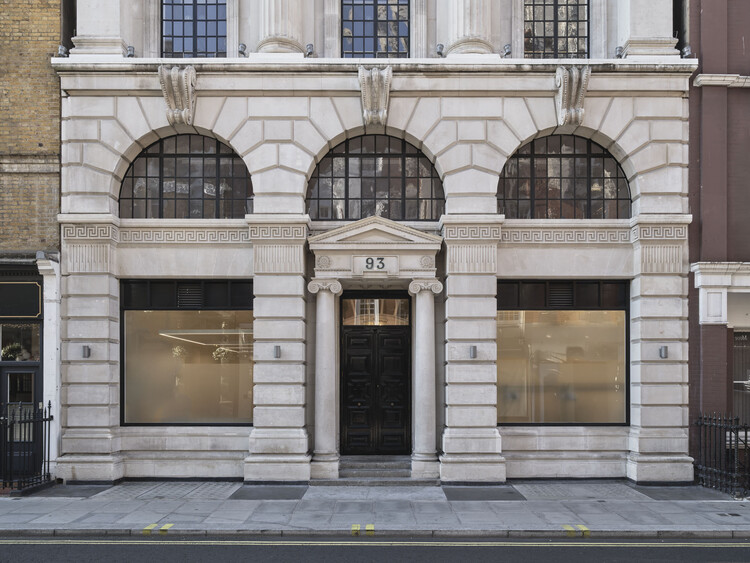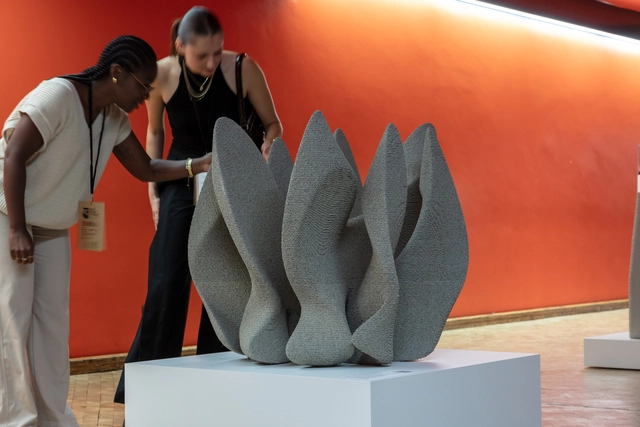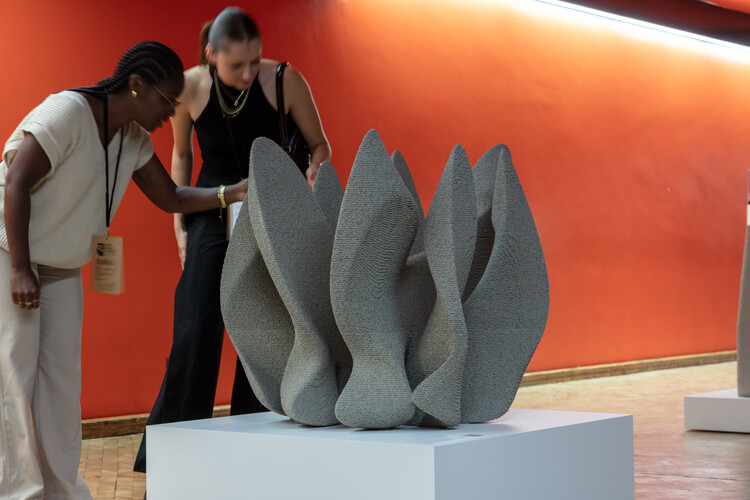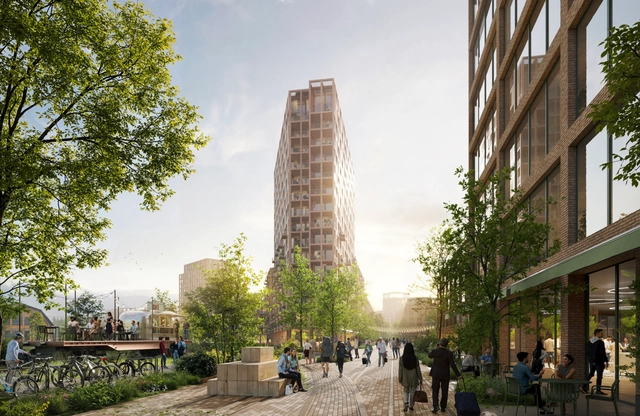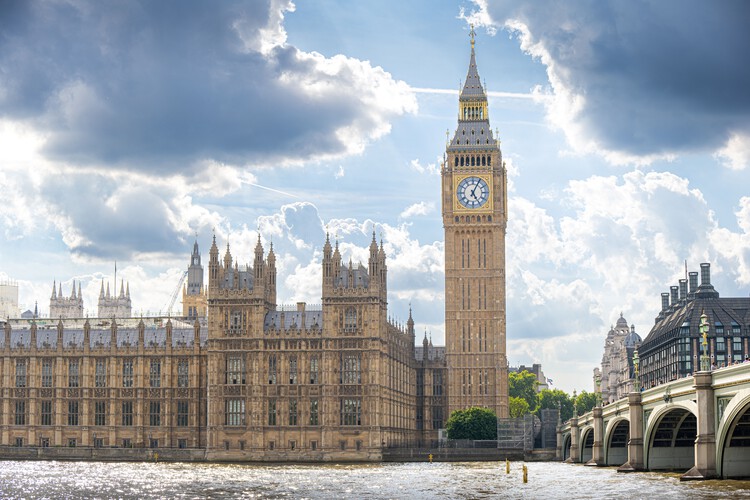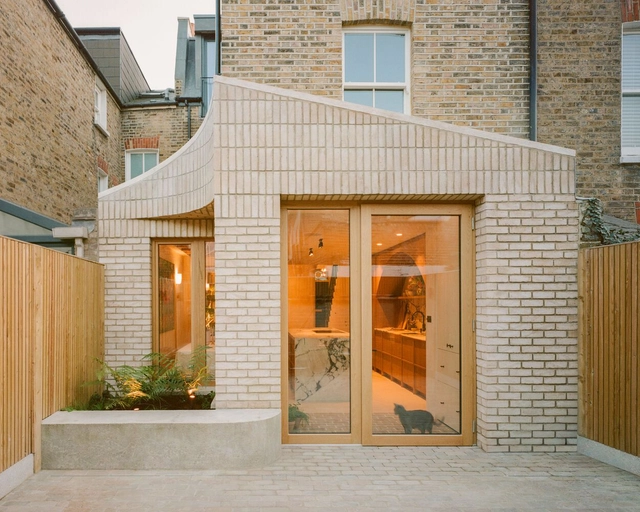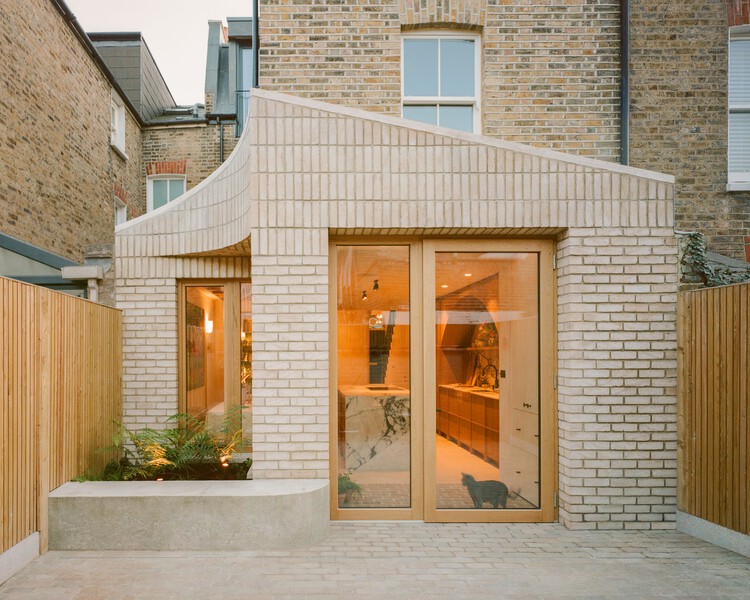
The National Gallery in London has announced six shortlisted teams for the design of a major expansion that will extend the museum into the St. Vincent House site, marking what officials describe as the most significant transformation in its 200-year history. The competition, launched in September 2025, received 65 submissions from international practices. Shortlisted proposals will shape a new wing intended to accommodate the Gallery's growing collection, welcome increasing visitor numbers, and redefine the public realm between Leicester Square and Trafalgar Square. The teams moving forward include Farshid Moussavi Architecture with Piercy & Company, Foster + Partners, Kengo Kuma and Associates with BDP and MICA, Renzo Piano Building Workshop with William Matthews Associates and Adamson Associates, Selldorf Architects with Purcell, and Studio Seilern Architects with Donald Insall Associates, Vista Building Safety, and Ralph Appelbaum Associates. The selected architect and wider technical design team are expected to be appointed by April 2026.






































