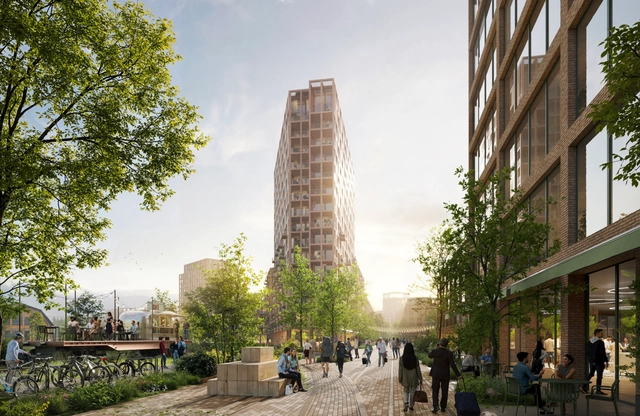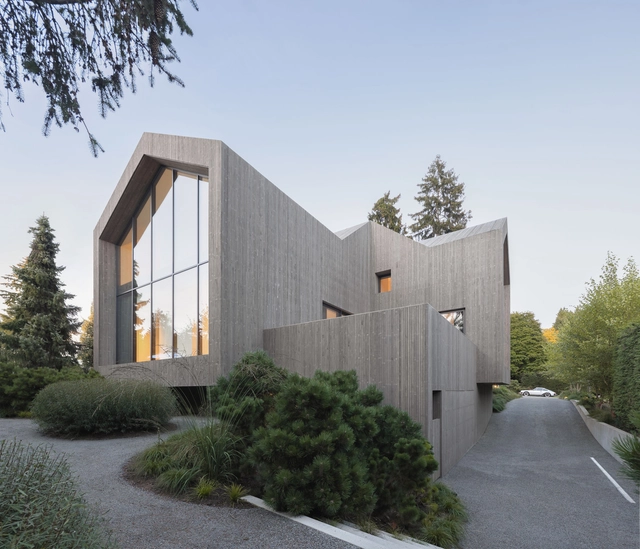
-
Architects: Scott and Scott Architects
- Area: 240 m²
- Year: 2024






As cities and communities adapt to new cultural, environmental, and social realities, architecture is taking on an expanded role in shaping spaces of resilience, gathering, and imagination. This edition of Architecture Now highlights six recent projects that span continents and typologies, from the redevelopment of post-industrial landscapes to sacred architecture, cultural pavilions, and civic hubs. Whether through mass timber innovation in Vancouver and Jülich, adaptive reuse in Ostrava, a children's pavilion in London, a spiritual centre in India, or a parametric church in Kyiv, each project demonstrates how design can bridge heritage and innovation while fostering connection, care, and community.



The Pritzker-winning architect Thom Mayne is presenting his display “Constructing the Spontaneous” in the Paul Kyle Gallery in Vancouver, Canada. Known for his contributions to architecture and design, the architect founded Morphosis in 1972, embodying his philosophy of architecture as an ever-evolving, dynamic process. Mayne’s latest display features his artworks, diving into the intricate relationship between cutting-edge technology and timeless human expression.

The window for solving climate change is narrowing; any solution must include embodied carbon. The Sixth Assessment Report published by the IPCC (Intergovernmental Panel on Climate Change) concludes that the world can emit just 500 gigatonnes more of carbon dioxide, starting in January 2020, if we want a 50 percent chance of staying below 1.5 degrees. In 2021 alone, the world emitted about 36.3 gigatonnes of carbon, the highest amount ever recorded. We’re on track to blow through our carbon budget in the next several years. To quote the IPCC directly: “The choices and actions implemented in this decade will have impacts now and for thousands of years (high confidence).”

For the second consecutive year, Vienna is the world’s most liveable city according to The Economist Intelligence Unit (EIU) 2023 Global Liveability Index. Topping the ranking for the fourth time in five years, Vienna has excelled in stability, culture and entertainment, and reliable infrastructure. Copenhagen in Denmark maintained its second position while Melbourne and Sydney came in third and fourth position, rising to the top 5 where they previously had a consistent presence among the leading positions, before the pandemic.
Under the titles of Optimism and Instability, this year’s global index score has returned to pre-Covid-19 days, highlighting that the world has fully recovered from the pandemic. Ranking living conditions in 173 cities based on stability, health care, culture and environment, education, and infrastructure, the survey suggests that nowadays, “life in cities is a bit better than at any time in the past 15 years”, although Stability scores dropped on average in 2023, due to worldwide clashes, political disruptions, social protests, inflation, and wars.

The Pacific Northwest is synonymous with rainy mountains, expansive coastlines and dense forests. Known for its majestic landscapes, the region has innate connections to the waterfront. Over time, these channels were referred to as the Salish Sea. Encompassing the Strait of Georgia, the Strait of Juan de Fuca, and Puget Sound, the intricate network of bays and inlets is bounded by British Columbia and Washington. Dotted with a number of major port cities, including Bellingham, Vancouver, and Seattle, the Salish Sea has also been home to many indigenous peoples.

BIG – Bjarke Ingels Group has released a photo series of the Vancouver House and the Telus Sky towers, captured for the first time since their opening in 2020 during the pandemic. In a sort of "yin and yang," both skyscrapers are shaped by a curvilinear silhouette that involves the surrounding like a giant curtain revealing the building to the skyline.
The 220-meter-tall Telus Sky tower, and the 149 meters high Vancouver House, accommodate mixed-use offices and residential spaces, with connections to cycling and pedestrian pathways in their platforms. Moreover, both hold the highest level of Energy and Environmental Design. Vancouver House is the city's first LEED Platinum building, and TELUS in Calgary now occupies the largest LEED Platinum footprint in North America, with 70,725 square meters.


High-Rise Award (IHA) selected five buildings from Asia, Australia, Europe, and North America from 34 nominated high-rise buildings from 13 countries. Vancouver House by BIG, TrIIIple Towers in Vienna by Henke Schreieck Architekten, The Bryant in New York by David Chipperfield Architects, Singapore State Courts by Serie Architects+ Multiply Architects, and Quay Quarter Tower in Sydney by 3XN, are the 2022/23 finalist for exemplifying sustainability, and social aspects in a high-rise building.
The IHA has aimed at architects and developers whose buildings are at least 100 meters high and have been completed in the past two years. Previous recipients include Norra Tornen by OMA (2020), Torre Reforma by LBR&A Arquitectos (2018), and Torre Agbar by Ateliers Jean Nouvel (2006).