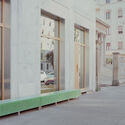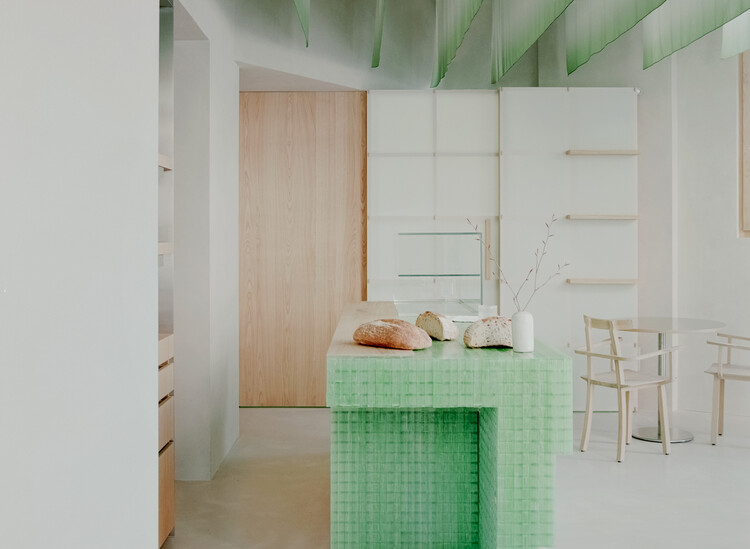
The 62nd edition of the Salone del Mobile at Rho Fiera brought together designers, architects, producers, and prominent figures from the design realm. With more than 1950 exhibitors, the six-day event, running from April 16 to 21, 2024, emphasized conviviality, well-being, and sustainability. Designed with a human-centric approach, incorporating neuroscience principles to enrich visitor interaction, Salone del Mobile is revolutionizing the future of fairs.
On-site during the event, ArchDaily had the opportunity to speak with Cristian Catania, Senior Architect and Project Director for Reinventing Fairs at Lombardini22, responsible for revamping Salone, about the primary changes in the fair’s layout and the implementation of neuroscience approaches in conceptualizing the exhibition spaces.


















































































