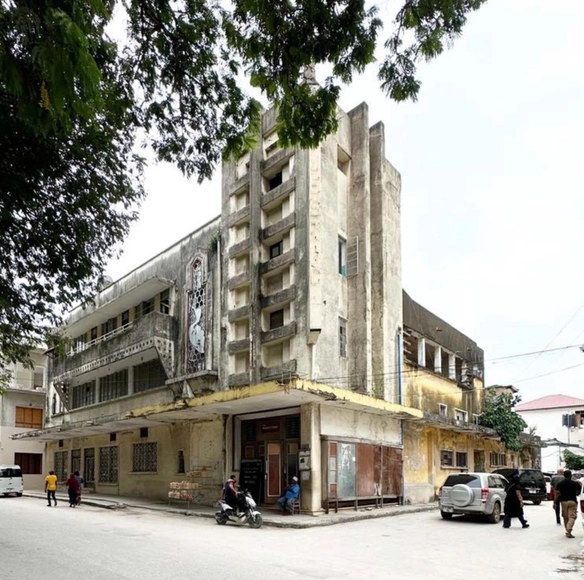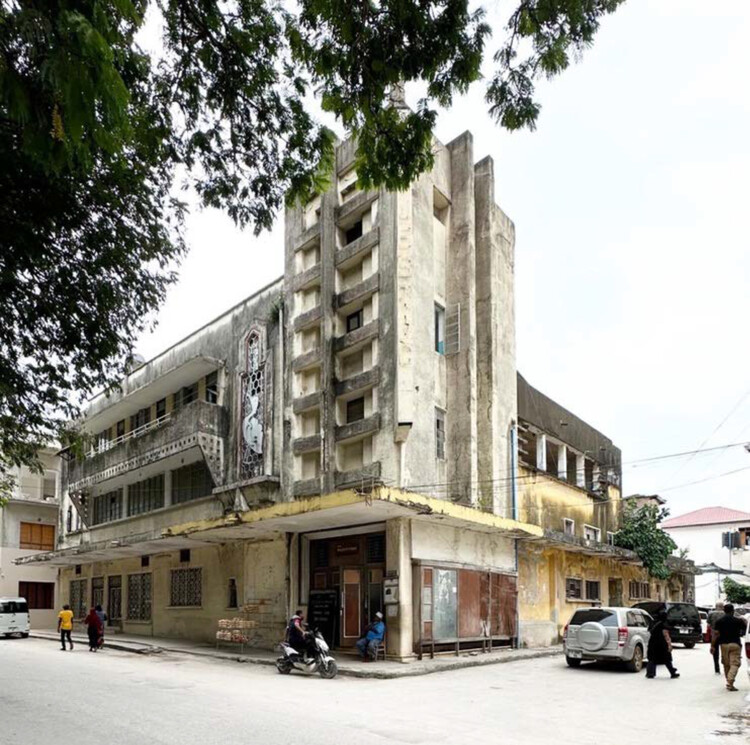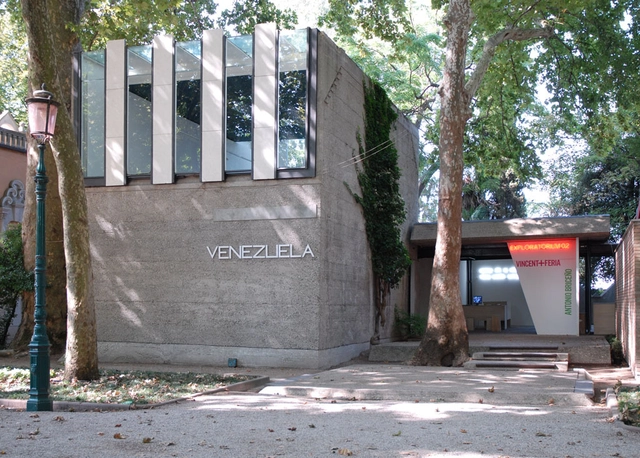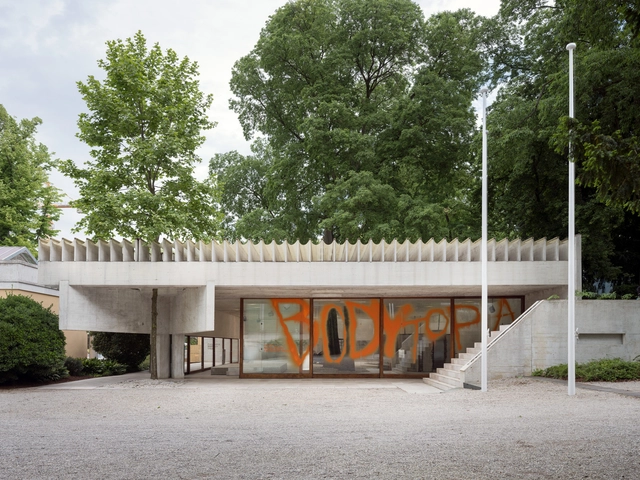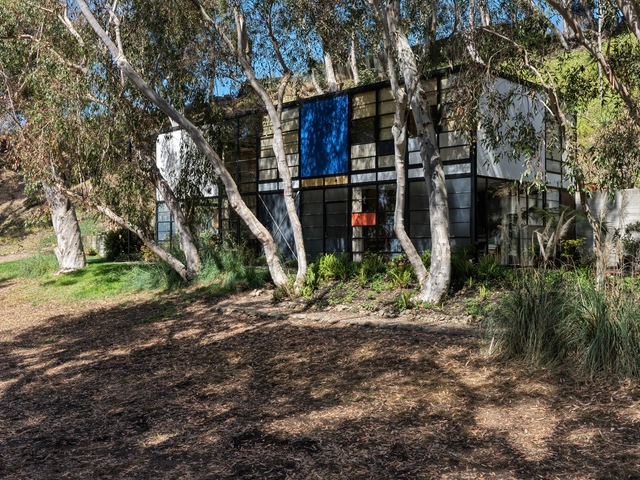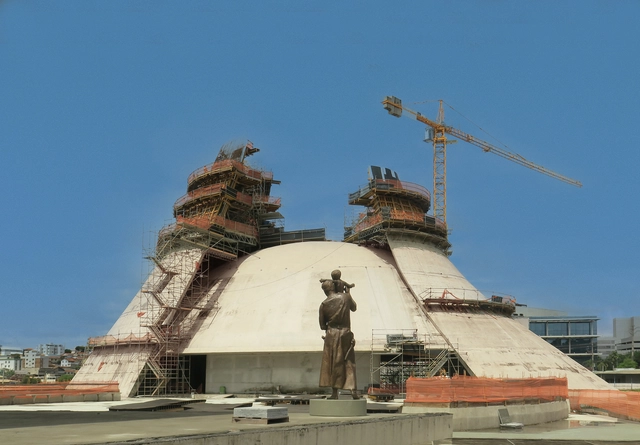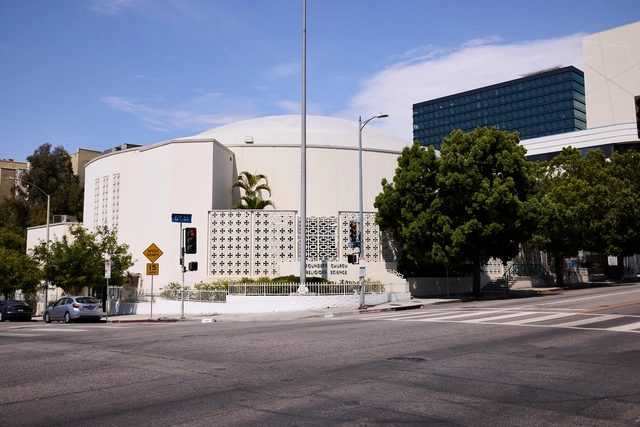
The Canadian Centre for Architecture (CCA) recently launched a new research project and institutional collaboration with M+ in Hong Kong titled How Modern: Biographies of Architecture in China 1949–1979. The project unfolds through an exhibition presented in the CCA's Main Galleries from 20 November 2025 to 5 April 2026, a series of commissioned films and oral history videos by artist Wang Tuo, online editorial content, public programming, and a companion book co-published by the CCA and M BOOKS. This collection of content seeks to reframe architectural histories of modernism in the first three decades of the People's Republic of China, revealing how design operated under shifting ideologies and socioeconomic pressures through the perspectives and experiences of architects, institutions, and residents. The project aligns with the CCA's ongoing interest in producing new readings of modern architecture across different sociopolitical contexts and geographical frameworks, including Architecture in Uniform: Designing and Building for the Second World War (2011) and Building a new New World: Amerikanizm in Russian Architecture (2020).






















































