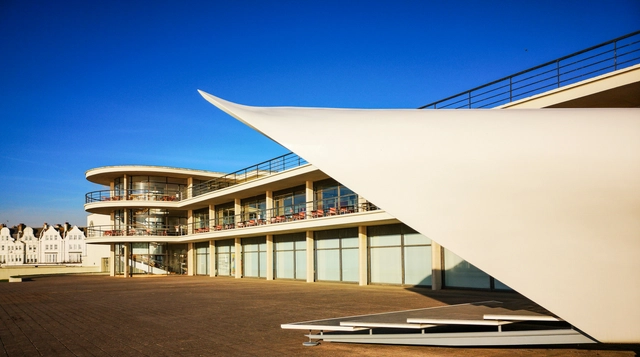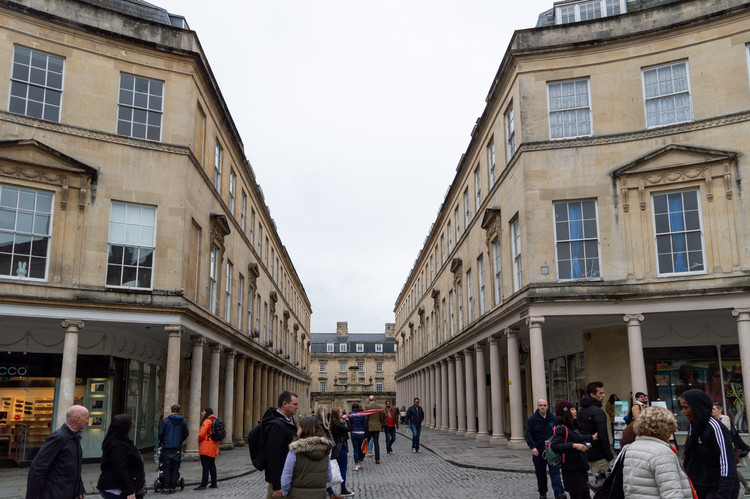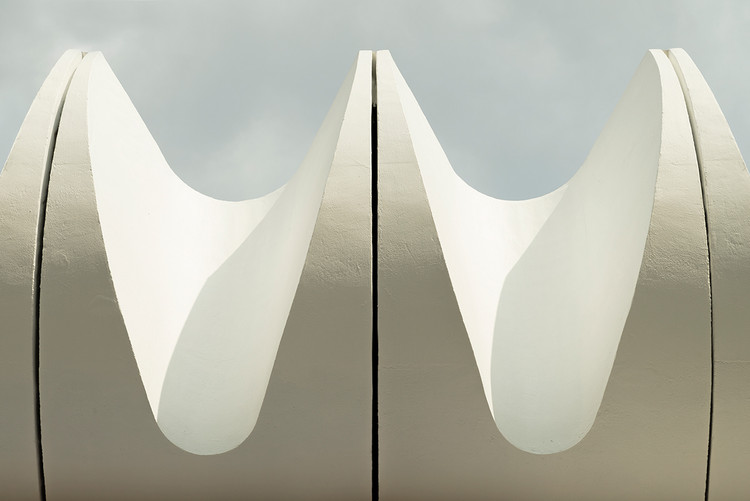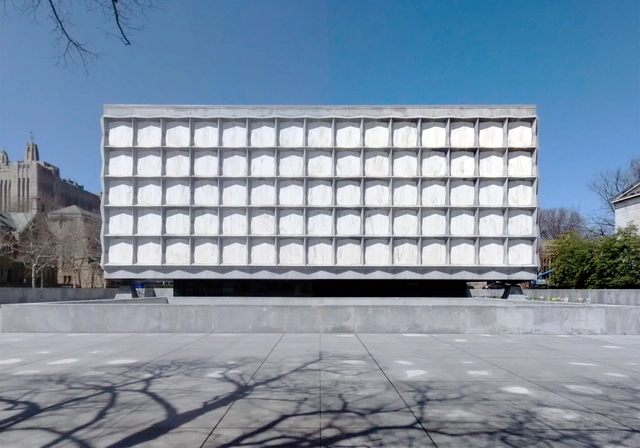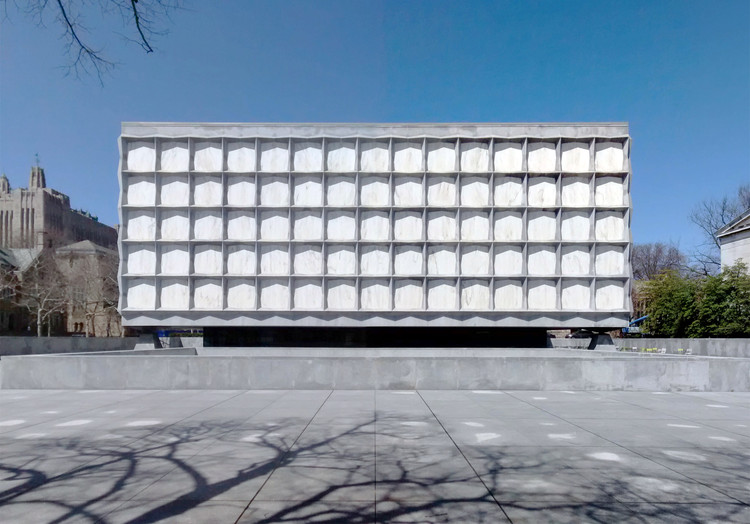Modernist architecture came about in the early 20th century as a response to large-scale changes in technology, construction, and society; particularly through the use of glass, steel, and reinforced concrete. The style was typically associated with the function of buildings from an analytical viewpoint, rational use of materials, the elimination of ornamentation, and openness to structural innovation.
Paul Tunge is a Norwegian writer, director, and cinematographer of Arthouse Films who has been involved in film production since the early 2000s. Having written, directed, shot, and produced four independent films, alongside 3 documentaries, each of his projects has been featured during major film festivals across all continents, in galleries, and various national cinemas and cinematheques.

























