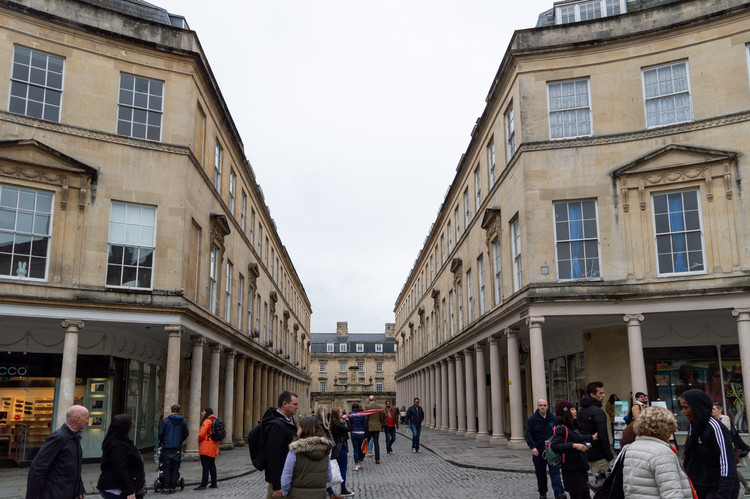
Buildings around the world are getting taller. Since the year 2000, global skyscraper construction has increased by 402%. Cities like Dubai are home to nearly 1000 high-rise buildings, and New York’s vibrant luxury real estate market has shown no signs of slowing down, with more high-rise additions slated to be added to its already towering skyline. There’s good in this – high-rises create much-needed space in already dense cities and can reduce urban sprawl in city centres, allowing for better preservation of natural areas.
Most high-rises today house a mix of uses, often combining housing, offices, and retail into one structure. However, many high-rises end up neglecting their ground-level contribution to the street, becoming imposing monoliths that foster isolation instead of community. As cities like Portland and Paris seek to become more walkable, it’s worth zooming in and zooming out. Zooming in to examine the architectural elements that make a building more friendly to the pedestrian and zooming out to see how those architectural elements can have a symbiotic relationship with the urban realm.
















