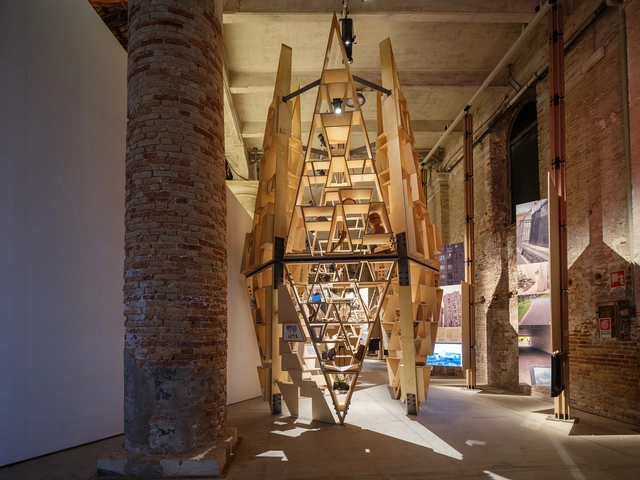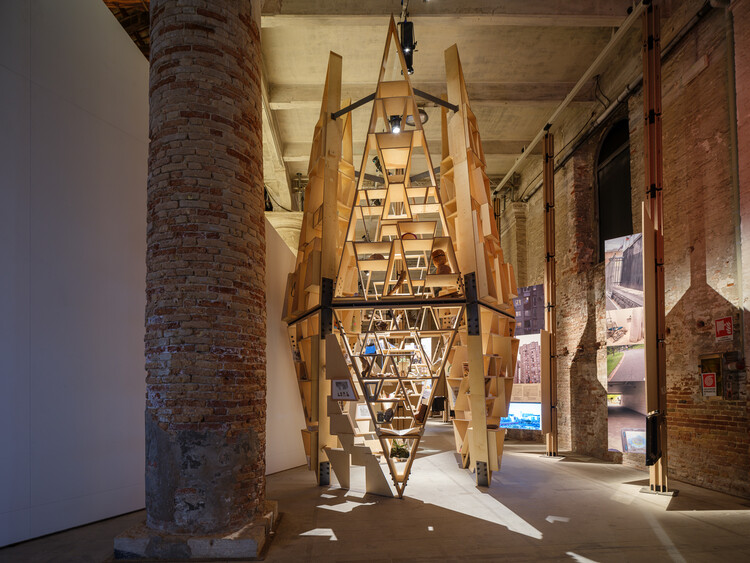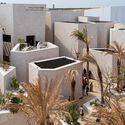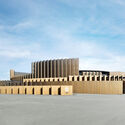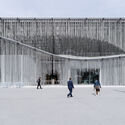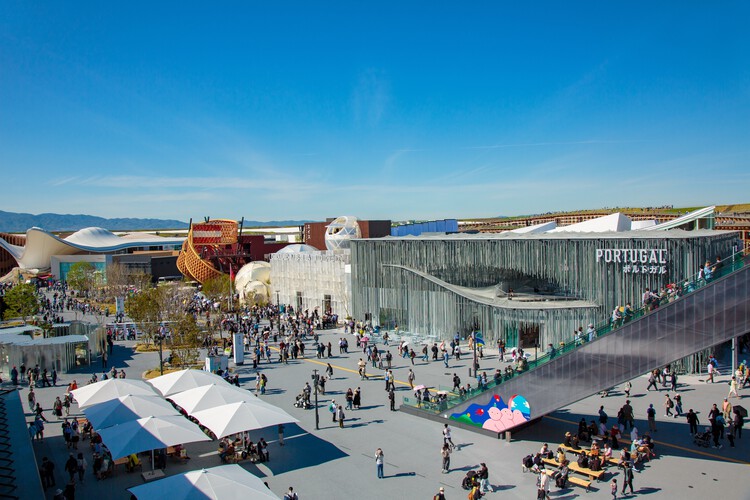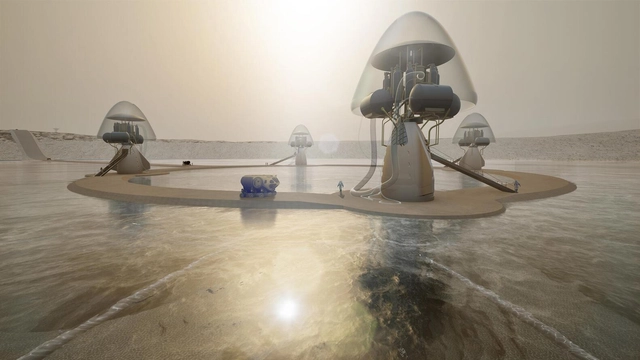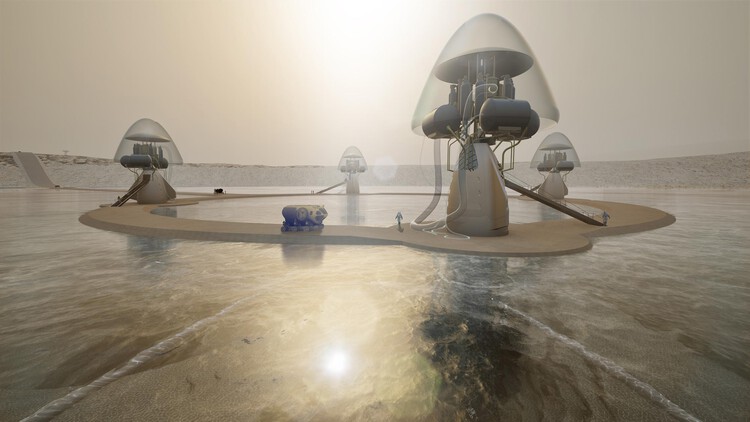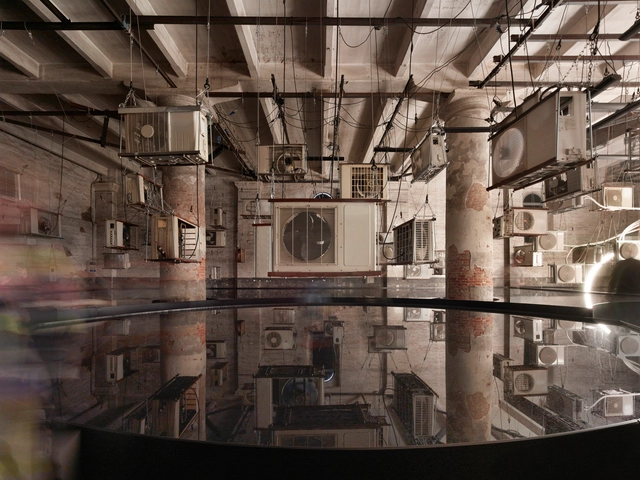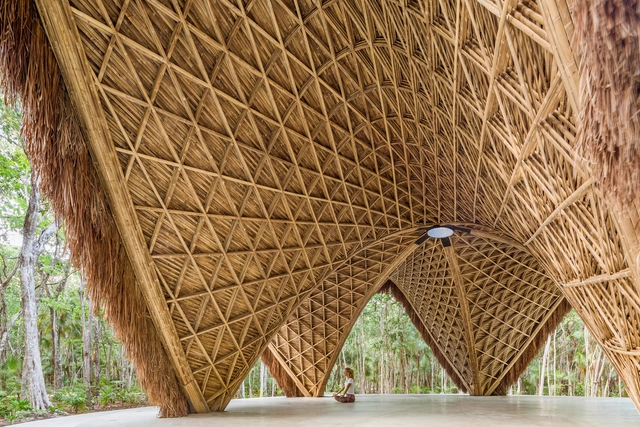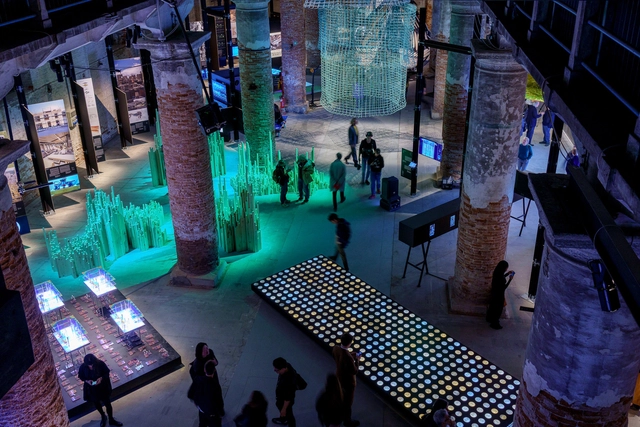
Since 1895, the Venice Biennale has invited the world to witness the evolving landscape of contemporary art. In 1980, the event expanded its reach with the launch of the Architecture Biennale, which quickly became one of the discipline’s most influential global platforms. Today, alternating annually between contemporary art and architecture, the Biennale affirms itself as a space where disciplines and ideas intersect. Always timely and provocative, it fuels essential debates on the role of art and architecture in the contemporary world. Among its most recent editions are the 17th Architecture Biennale, themed How Will We Live Together? (2021), curated by Hashim Sarkis; The Laboratory of the Future (2023), by Lesley Lokko; and Intelligens. Natural. Artificial. Collective (2025), curated by Carlo Ratti and open to the public until the end of November.

















































