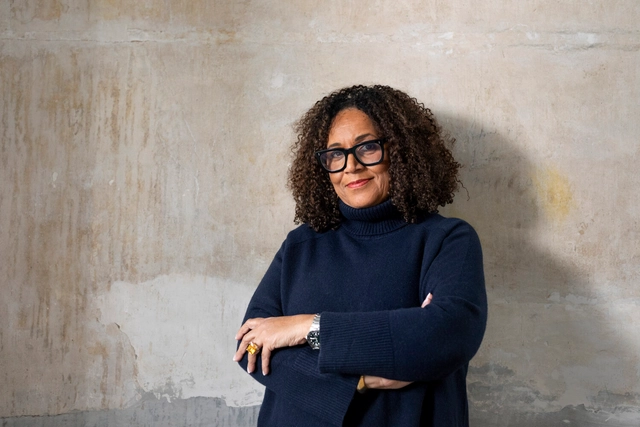
Founded by Oliver Thomas, the ATN Summit is the first flagship conference of the Archi-Tech Network, marking five years since the platform began as a grassroots initiative to share real-world architectural knowledge. Taking place on March 18–19, 2026, in London, the ATN Summit brings together architects, technologists, and industry innovators to explore how emerging technologies are reshaping architectural practice. Designed as a high-production, ideas-driven event, the Summit reflects ATN's evolution from an informal online conversation into a global platform actively engaging with the future of the built environment.





































