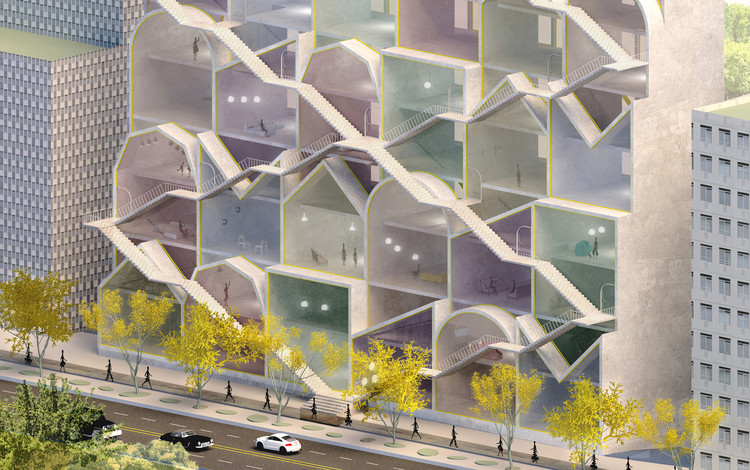
Long celebrated as havens of relaxation and luxury, resorts offer guests an escape from the mundanity of daily life. These sanctuaries seek to offer lavish accommodations, scenic locations, and comprehensive experiences. From sun-drenched beaches to mountain retreats, or secluded spots in the wilderness, resorts can take a variety of forms, each offering a unique experience. The history of architects designing resorts is intertwined with the development of the hospitality industry and the concept of leisure travel. In the realm of architecture, resorts allow designers to meld functionality with luxury living, creating spaces that offer experiences beyond just residences.
The Multifunctional complex “Next Collection” in Georgia by SPECTRUM Architecture illustrates this by adopting organic forms that blend into the seaside, while “Ethereal Mountains” by the Maden Group in Albania seeks to foster youth engagement in a breathtaking landscape. In Indonesia, the Villa complex “Olympus” by Geometrium Studio presents a unique structural concept where each villa’s roof acts as the terrace for the one above, echoing the rice fields of Bali. In this week’s curated selection of unbuilt resorts, submitted by the ArchDaily community, these themes are explored in different settings and design conditions.

























































.jpg?1594806627)
.jpg?1594808114)











