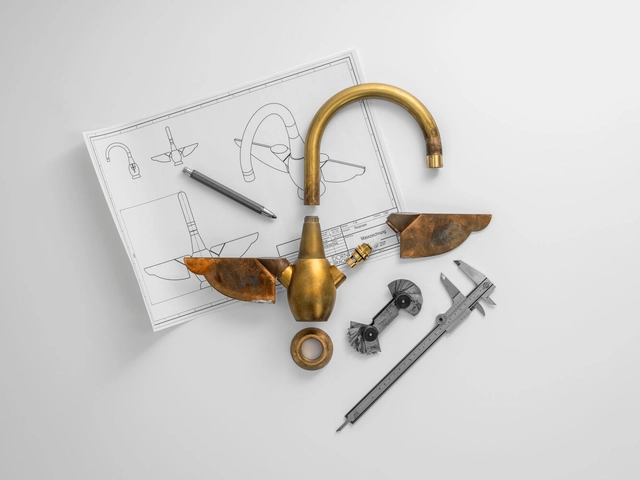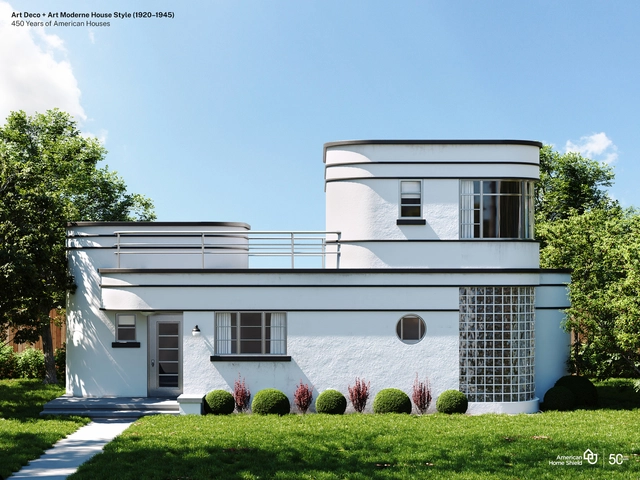
-
Architects: Mazumdar Bravo
- Area: 7500 ft²
- Year: 2024


The Holy Redeemer Church and Community Centre of Las Chumberas by Fernando Menis in La Laguna, Spain has been declared the World Building of the Year at the 2025 World Architecture Festival (WAF).
The ultimate accolades of World Building of the Year supported by GROHE, World Interior of the Year, Future Project of the Year and Landscape of the Year were announced today as hundreds of architects from across the world convened at a grand finale Gala Dinner at Miami Beach Convention Center in Florida. A host of Special Prizes, including the American Beauty Prize supported by the Royal Fine Art Commission Trust, were also announced at the closing event to celebrate the eighteenth edition of the festival. The announcement follows the final day of WAF, in which prize winners across all 43 categories have been competing for the winning titles.

At the heart of design lies the intersection of technique and creativity—a space where ideas take shape and environments are reimagined. In a world prevalent with mass-produced objects, the focus is shifting toward something more deliberate, where every decision opens up new possibilities and allows design to break free from the conventional. Think of the LC1 armchair by Le Corbusier or Mies van der Rohe's Barcelona chair—not simply furniture, but outcomes that illustrate a studio-driven freedom where ideas, materials, and finishes are allowed to converse, not conform. These pieces don't just fill a room; they reimagine it. This spirit of innovation now extends to every detail, from kitchen to bathroom fittings, where the range of choices—materials, form, and function—becomes an opportunity to craft something truly unique.

The Royal Institute of British Architects has awarded RIBA House of the Year 2022, to a "contemporary new family house in rural Dorset," the Red House by David Kohn Architects. Inspired by the Arts and Crafts movement, the structure "reinterprets the style in an intentionally provocative way [...] [with] playful eccentricity, including oversized eaves, patterned red brickwork, and contrasting bold green details".
Established in 2013, RIBA House of the Year is awarded to the best new house or house extension designed by an architect in the UK. Previous winners of the award that celebrates excellence and innovation in home design include Alison Brooks Architects for House on the Hill (2021), McGonigle McGrath for House Lessans (2019) HaysomWardMiller for Lochside House (2018), Richard Murphy Architects for Murphy House (2016), Skene Catling de la Peña for Flint House (2015), Loyn & Co for Stormy Castle (2014) and Carl Turner Architects for Slip House (2013).

Housing is a mess in Northwest Arkansas. The metropolitan area between the college town of Fayetteville, the buzzing art hub of Bentonville, and the bedroom communities of Rogers and Springdale are expected to double in size over the next two decades, and like many quickly growing urban areas across the country, there aren’t enough places to live.

In addition to their primary function, roofs are one of the most fundamental elements in the aesthetics of a building, taking different shapes, being composed of different structures and sealed by different materials. But, in addition to aesthetics, roofs need to meet the climatic conditions of where they are located, considering the periodic changes related to rain, sun and winds.

In architecture, one of the challenges faced by professionals is the design with sloping terrain. The steep slopes make it possible to think of an architecture that faces this context, being an opportunity to work in contact with the place, the spatiality, the visuals and the different heights.
Peru in the western and central part of South America, with its multiple geographical conditions in its three large regions -coast, andean and jungle-, has an architecture that is particularly committed to its landscape. The range of varied solutions has a unique and contextual architecture. The following list shows 10 residential projects in Peru, which reveal diverse architectural approaches.

Nowadays, the integral reform of flats in Barcelona is one of the most common activities for both freelance architects and local architectural studios. This is not surprising in a city with more than 4,000 years of history in which there is a lot of buildings and little room for new construction.

Handicraft translate the culture of a people and, therefore, carry a strong presence when placed in residential spaces. Through the most varied techniques, it represents traditional methods and acts in the memory of each person who crosses it. Therefore, regardless of the scale at which it is presented - from small art objects to large furniture, or even as a component of architecture itself -, thinking about handcrafted elements can be an important step in improving the aesthetic language of a project.

Pipes, wiring and ducts of different materials in walls, ceilings and roofs make up all the spaces we walk through and inhabit. They represent the set of networks and equipment necessary for the development of life in our buildings, providing services such as water, electricity or gas, among many others. According to the regulations in each country and the use defined in each space, the installations can be left visible, giving a certain character and aesthetic to interior spaces.

The history of architecture is made up of demographic, cultural, and social changes. In its relatively short history, American architecture has evolved with changes in the country, representing the catalog of various cultural influences that make up the United States as a whole. Many elements of American home design have remained intact over the past 450 years, reflecting longstanding American traditions and values that have stood the test of time.

Although the design diversity of private homes often relies on how each project responds to the topography, context, and material availability, the most significant factor of residential architecture is users and what they require in terms of spatial needs and preferences. This user-centric approach has long been practiced, Mies van der Rohe once explained that "the architect must get to know the people who will live in the planned house. From their needs, the rest inevitably follows".
This week’s curated selection of Best Unbuilt Architecture highlights private residential projects submitted by the ArchDaily community. From a private family house nestled in the forests of Russia to a reinvention of Colombia's traditional courtyard typology, this round up of unbuilt projects showcases how architects design private spaces that combine nature, functionality, privacy, and locality. The article also includes projects from Kosovo, Spain, United States, and Serbia.
The team at Cazú Zegers Arquitectura gave us an inside look at their three Chilean projects--Ye house, Llu House, and Fire House. The film, completed by ClaraFilms, seeks to capture the human dimensions of the homes and centers on how spaces are inhabited throughout time.
Clara Larraín, one of the team members, wrote the following text to accompany the architect's vision of encapsulating the feeling of the three videos into one poetic montage:

Designing residential projects has become nothing short of a challenge. Whether it being for the housing crisis and its repercussions, the heightened environmental awareness, or the fact that people are spending more time inside their dwellings, architects are now focused on building projects that look beyond the typical house and that provide answers to questions like: how can architects offer residents privacy and comfort while maintaining a connection with the outdoors? And how can these spaces cater to the spatial and functional needs of all family members, especially when the lines between work, play, and rest are blurred?
From a Matrix-inspired housing compound in Saudi Arabia to the world's first steel 3D printed structure of modular houses in Sardinia, this round up of unbuilt apartments showcases how architects have reimagined the traditional residential typology, and looked into how these structures can cater to their users, the site, and the environment. This round up also includes projects from the Netherlands, Siberia, Sweden, and Italy.

Capturing aerial photographs allows raising awareness of a project feature usually complex to capture using traditional methods. Based on the technological opportunities offered by small unmanned aerial vehicles (UAVs), commonly called drones, architecture photographers have begun to explore new ways of capturing a project in order to expose design decisions such as implantation, dialogue with the environment, or the relationship with nearby buildings.

Last year, Archdaily inaugurated its first edition of Young Practices, an initiative meant to highlight emerging offices that pursue architectural innovation. Carl Gerges Architects is a Lebanese practice whose body of work is a careful consideration of culture, context, and heritage. Villa Nadia and Batroun Boutique Hotel are two of the studio’s unbuilt projects that showcase the assemblage of architectural tradition and contemporary design, informed by a poetic sensibility and a deep understating of the local social, environmental and historical landscape.
Commissioned for the exhibition “Casa Balla - From the house to the universe and back” at MAXXI museum in Rome, Italy, Bêka & Lemoine’s have released their latest film OSLAVIA. The cave of the past future, a tour inside the house-atelier where Giacomo Balla, prominent Futurist painter and major figure of the avant-garde of the early 20th century lived. The Futurist house where the artist lived and worked from 1929 until his death will be open to the public for the first time during the time of the exhibition.