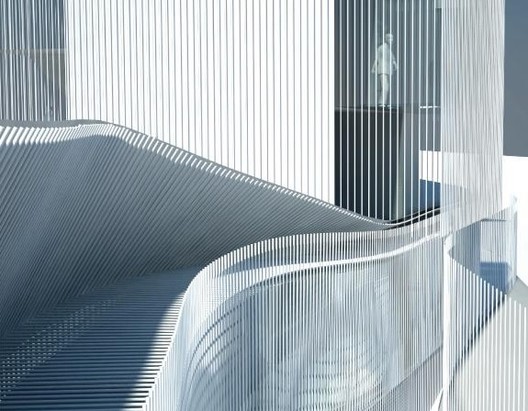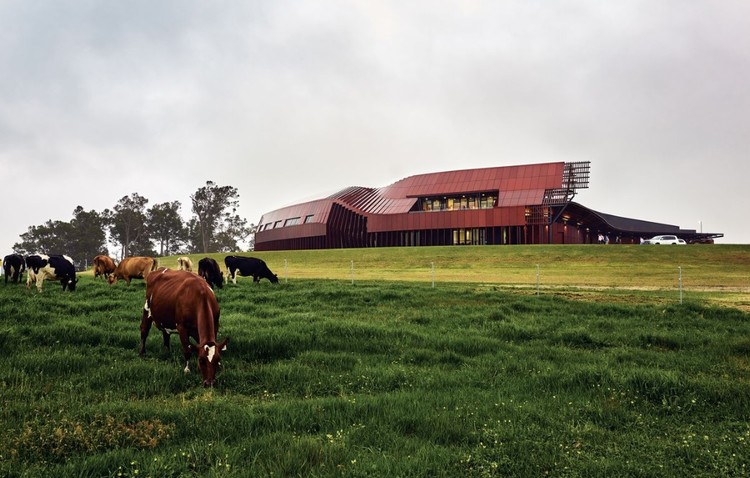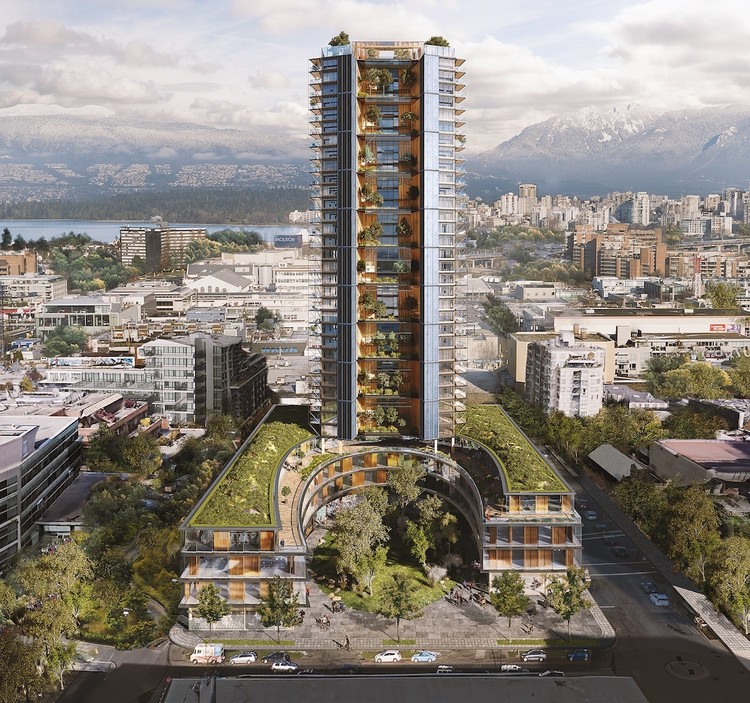
Work seamlessly with CAD and Lumion 3D rendering software for immediate model visualizations


Work seamlessly with CAD and Lumion 3D rendering software for immediate model visualizations

Netflix has published a new show on its streaming service on the subject of tiny houses. “Tiny House Nation” follows renovation experts John Weisbarth and Zack Giffin across America, as they help design and construct tiny homes in spaces under 500 square feet. The seven episodes from the 2014-2017 series feature homeowners from all walks of life, from Florida to Hawaii, seeking to join a Tiny Houses Movement that prioritizes smart living.

American video game and software development company Epic Games today welcomes Twinmotion as the latest offering to help visualization professionals in the architecture, construction, urban planning, and landscaping industries better communicate their designs. Powered by Unreal Engine 4, Twinmotion delivers real-time, final-quality rendering through a simple and intuitive interface, with the ability to quickly produce a variety of presentation options including images, panoramas, videos, and virtual reality content.

Herzog & de Meuron have released images of their proposed University Hospital Basel, Perimeter B in Switzerland. The 68-meter-tall building, with a footprint of over 5000 square meters, exhibits the firm's familiar clean, crisp aesthetic while paying respect to the surrounding historic context. Designed in collaboration with Rapp Architekten, the 12-story scheme will facilitate the hospital’s outpatient and nephrology centers.

AI SpaceFactory has been awarded first place in the NASA Centennial Challenge. The multi-planetary architectural and technology design agency’s Mars habitat MARSHA was awarded the overall winner in the long-running competition series, which saw 60 challengers in total. The MARSHA habitat offers a glimpse into what the future of human life could look like on Mars, with a 15-feet-tall prototype 3D printed during the final phase of the competition, including three robotically-placed windows.

A’ Design Award & Competition, the world’s largest and most diffuse international design awards, has announced results of their 2018–2019 design awards, 2437 winners from 106 countries in 98 different design disciplines. Entries were evaluated by an internationally influential jury panel composed of established scholars, prominent press members, creative design professionals and experienced entrepreneurs who carefully analyzed each entry.

On April 19th and 20th, fifth year SCI-Arc undergraduates presented their final thesis projects to panels of faculty and guest juries comprised of some of the top architects, critics, and theorists in the field – including Undergraduate Program Chair Tom Wiscombe, Undergraduate Thesis Coordinator Jenny Wu, and Special Thesis Advisor and former SCI-Arc Director Neil M. Denari. This year’s thesis advisors were Kristy Balliet, Marcelo Spina, and Peter Testa.

The Midnight Charette is an explicit podcast about design, architecture, and the everyday. Hosted by architectural designers David Lee and Marina Bourderonnet, it features a variety of creative professionals in unscripted and long-format conversations that allow for thoughtful takes and more personal discussions. Honesty and humor are used to cover a wide array of subjects: some episodes provide useful tips for designers, while others are project reviews, interviews, or simply explorations of everyday life and design. The Midnight Charette is available for free on iTunes, YouTube, Spotify, and all other podcast directories.

The ventilated façade is a construction solution that uses a double enclosure distanced from each other by a support structure to generate an air chamber for ventilation. This operation creates a chimney effect that activates air currents by convection, improving the acoustic and thermal insulation of the building, and increasing its energy efficiency.
Due to its nature and manufacturing, the 3.5 mm porcelain tile is a great choice for ventilated façade cladding. Its high resistance to weathering, dimensional stability, and lightness reduce the support structure requirements. It weighs 3 times less than a traditional porcelain tile and allows large formats, up to 3.6 meters, reducing the number of joints. It also delivers high color stability, impact resistance, and low maintenance over time.

Los Angeles’ booming hospitality industry has provoked many designers to develop fresh, state-of-the-art spaces that fascinate citizens and visitors of the contemporary city. However, some designers are experimenting with abandoned structures, merging historic buildings with contemporary features. The relatively new design trend of adaptive reuse, which was a novelty in the early 2000’s, has now become an in-demand practice in LA, standing front and center in the restaurant / hotel industry.
To dig deeper into why Los Angeles’ hospitality industry is embracing historic buildings, Metropolis Magazine spoke with key hospitality designers and developers in the city such as Historic Resources Group, 213 Hospitality, and Design, Bitches, to learn more about their take on adaptive reuse.

TAB 2019, Tallinn’s 5th Architecture Biennale, will commence with its Opening Week from September 5-11, 2019. Earlier this week, the Biennale announced its programme of events for this year’s festival, which bears the theme “Beauty Matters: The Resurgence of Beauty”. TAB is an international celebration of architecture, organized by the Estonian Centre for Architecture and curated this year by Head Curator Dr. Yael Reisner. The Biennale consists of five main events, to take place in various venues in the heart of Tallinn, as well as a Satellite Programme hosting other events around the city.

Contemporary Chinese architects can be divided into two main categories. One is a huge network of government and university-owned design institutes and the other –independent, privately-run architects’ studios, a phenomenon that was started by Beijing-based architect Yung Ho Chang when he opened the very first such practice in 1993. While it is these independent architects that succeeded in producing many, mostly small-scale original works that collectively established a new architectural identity that is unmistakably Chinese, it is the design institutes that produce the greatest bulk of the built environment in the country. For this reason, I wanted to talk to Weiping Shao, the Chief Executive Architect of the Beijing Institute of Architectural Design, BIAD. In a way, Mr. Shao is the chief architect of the Chinese capital. He also serves as the Executive Director of the Architectural Society of China. Shao graduated from Tongji University in Shanghai in 1984 with a master’s degree. Apart from heading BIAD’s design efforts, the architect is the head and leading designer of his 30-architect studio called UFo, which was founded in 2003. We met at Shao’s office, full of international magazines and with an expansive view over Downtown Beijing and spoke with the help of translator and architect Zewo Zhou who works at the studio.

Transformation of 530 Homes – Grand Parc Bordeaux by Lacaton & Vassal architectes, Frédéric Druot Architecture and Christophe Hutin Architecture has been awarded the 2019 European Union Prize for Contemporary Architecture – Mies van der Rohe Award. The innovative renovation of three large blocks of social housing in Bordeaux was praised for “radically improving the space and quality of life of its occupants” and for optimizing their economic and environmental cost of living.

This article was originally published on Metropolis Magazine.
Designed by EAA–Emre Arolat Architecture, the 199-room hotel in Antakya, Turkey, features prefab modules slotted into a massive network of steel columns.

The urban surfaces we walk on, planed sidewalks cleared of debris or asphalt streets kept in good repair, are simply the topmost layers of human-churned earth extending sometimes hundreds of feet belowground. In some cities, digging downward exposes dense infrastructure networks, while in others—Antakya, Turkey, for one—construction workers can’t turn over a rock without uncovering priceless relics. The newly opened Antakya Museum Hotel, designed by the firm EAA–Emre Arolat Architecture, has turned one such discovery into a bold new strategy for historic preservation.

Applications are now open for Dubai Design Week in the United Arab Emirates. Applicants are encouraged to submit ideas and proposals to host an event, showcase a product or stage a creative project during the region’s largest creative festival. Much of Dubai Design Week’s program is made up of partner events and activities, held both at Dubai Design District and at locations across the city and the UAE.

Eight of Sweden's leading architects have created new visions for the future of Stockholm in Boxen at the Swedish Centre for Architecture and Design. Called Architecture Projects: Skeppsbron, the exhibition at ArkDes features visionary ideas for Skeppsbron in Gamla Stan. The exhibition celebrates the agency of the architect in thinking about the future city and aims to imagine new uses for Skeppsbron – one of the Swedish capital’s most symbolic inner-city sites.

Architect Aleksandra Jaeschke has been named the winner of the Harvard Graduate School of Design’s 2019 Wheelwright Prize. Jaeschke receives a $100,000 traveling fellowship to fund her research proposal UNDER WRAPS: Architecture and Culture of Greenhouses. The fellowship and grant are designed to support investigative approaches to contemporary architecture, with an emphasis on travel-based research.

Past, Present, Future is an interview project by Itinerant Office, asking acclaimed architects to share their perspectives on the constantly evolving world of architecture. Each interview is split into three video segments: Past, Present, and Future, in which interviewees discuss their thoughts and experiences of architecture through each of those lenses. The first episode of the project featured 11 architects from Italy and the Netherlands and Episode II is comprised of interviews with 13 architects from Spain, Portugal, France, and Belgium.

Bosske Architecture has designed a new dairy farm facility with a robotic creamery in Northcliffe, Australia. Made for Bannister Downs Dairy, the project creates a ‘grass-to-gate’ facility for the family run, vertically integrated producer. The project was designed to showcase innovation in dairy production and ethical milking practices by opening its doors for public viewing and education.

Contemporary visualization tools have rendered exceptional illustrations, proving to be crucial in architectural representations today. However, some choose to explore objects in unprecedented manners instead of diving into "digital post-collage", unleashing different realms of design.
Created as an experimentation of visual narratives, (ab)Normal is a graphic patchwork that expresses design, scenography, illustration, architectures, and social utopias of a culture that revolves heavily around Internet, gaming, and religion. The iconographic images, which particularly focus on architectural representation, explore all the potentials of rendering, deconstructing, and reassembling photo-realism with a different hierarchies.

odD+ Architects have designed a residential tower with exterior gardens in Ecuador. Inspired by the architecture of classical cloisters in downtown Quito, the tower reinterprets the courtyard through the building facade. The exposed building face is meant to reconnect residents to the surrounding old town fabric. Dubbed Common Garden, the project frames unique views of the city through 12 floors of gardens and arcades.

London and Moscow based AI Studio has revealed plans for a new Media City in central Saint Petersburg, Russia. The project will include office spaces for media and other creative industries, as well as the public realm, designed in collaboration with Hyland Edgar Driver. The concept aims to fuse contemporary materials and technology with the site's history, and the design features a series of interconnected flying bridges for easy access and movement.

Perkins + Will have revealed a new design for the world’s tallest wooden skyscraper in Vancouver. Called Canada Earth Tower, the mass timber project is designed along the city’s Central Broadway corridor. Bruce Langereis, president of Delta Land Development, unveiled the company’s proposal to transform a 1.3-acre lot at 1745 West 8th Avenue with a project that could rise up to 40 floors. Canada Earth Tower aims to become a new precedent and benchmark for green building construction.