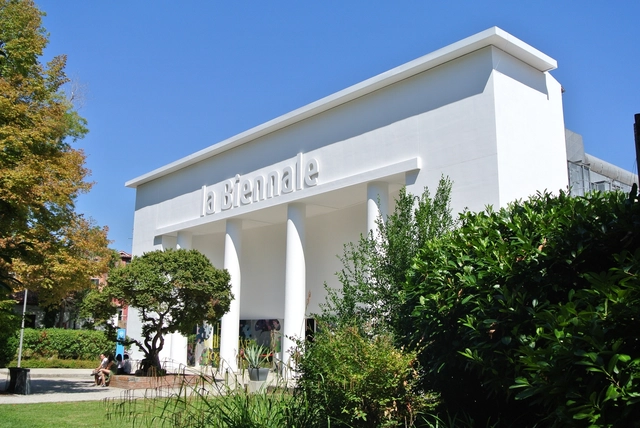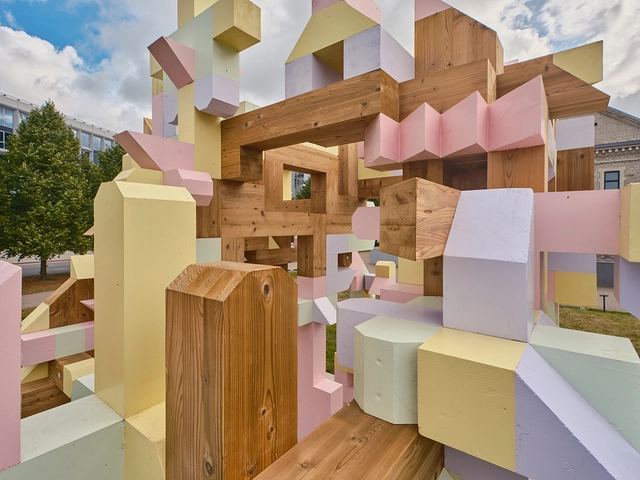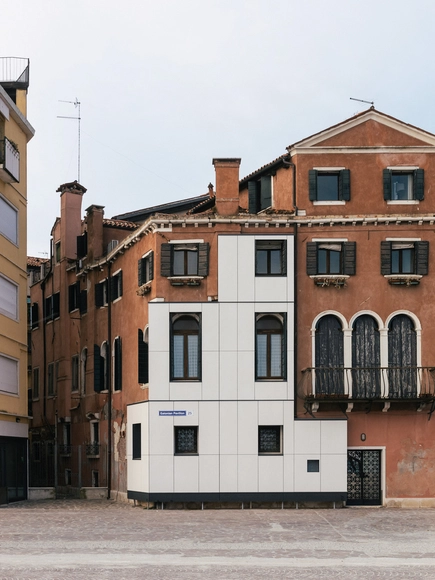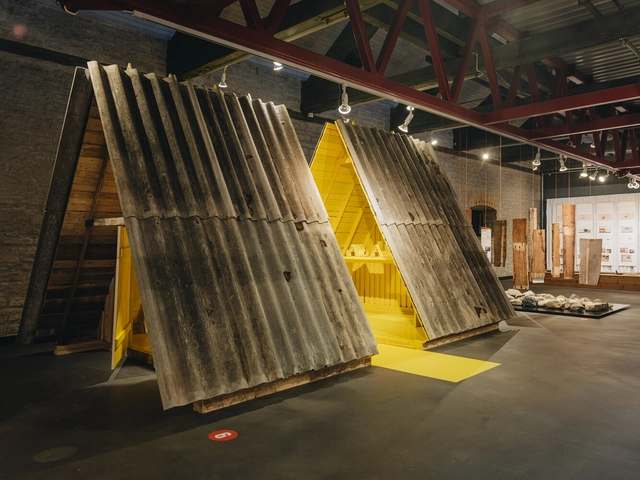
As the 19th Venice Architecture Biennale enters its concluding weeks, the global architecture scene continues to unveil significant projects and recognitions. This week's highlights include Studio Libeskind's residential complex in Prague; sauerbruch hutton's Panorama Constance exhibition building in Germany, and CRA–Carlo Ratti Associati's digitally fabricated bivouac for the upcoming Milano Cortina 2026 Winter Olympics. In New York, Venezuelan artist Miguel Braceli designed a major public artwork for the city's waterfront, addressing themes of migration, diversity, and the complexities of geopolitical identity. The week also brought recognition to sustainable and creative achievements, from the Holcim Foundation's regional awards for sustainable construction to the publication of Tadao Ando. Sketches, Drawings, and Architecture by Taschen, celebrating nearly five decades of the architect's design process.













