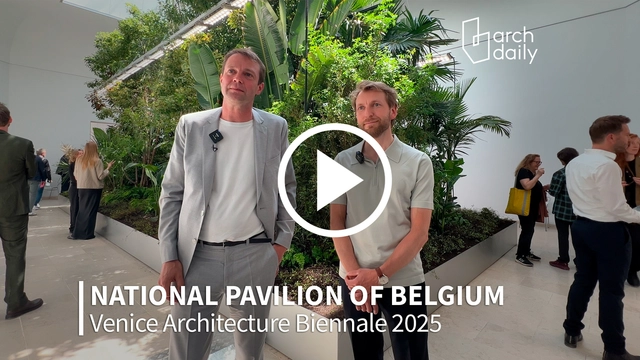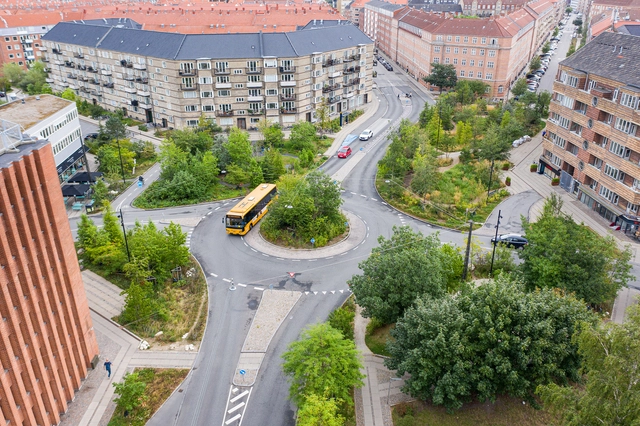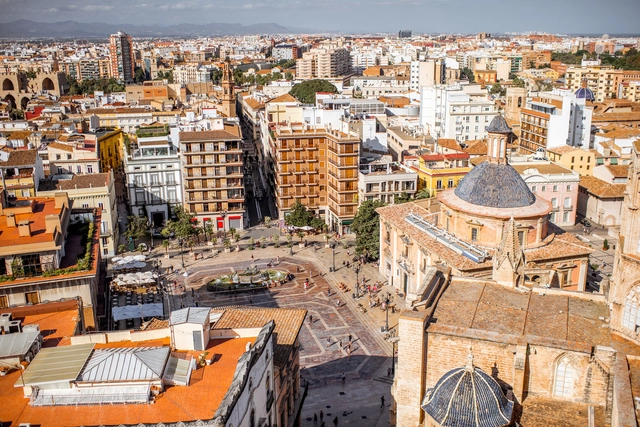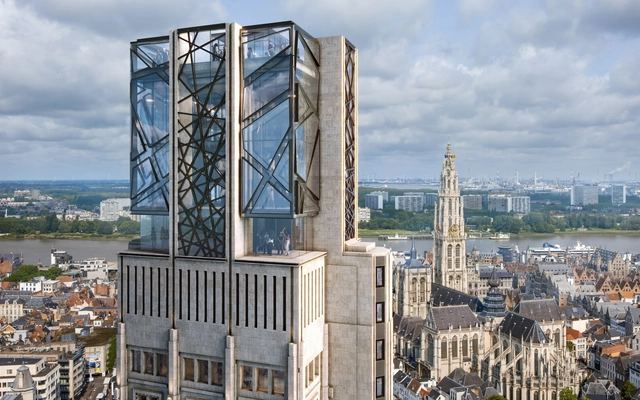
Adaptive reuse is shifting from simple preservation to active revitalization, a process of structurally rescuing and reprogramming architectural typologies whose original functions are no longer relevant. The obsolescence of architectural spaces occurs for varied reasons: sociological shifts, leaving spaces uninhabited; technological advances, phasing out specific machinery; and economic changes, making centralized functions necessary. The strategy of repurposing focuses on achieving spatial and functional longevity through minimal interventions, allowing the original structure to serve as the memory anchor of the project.













