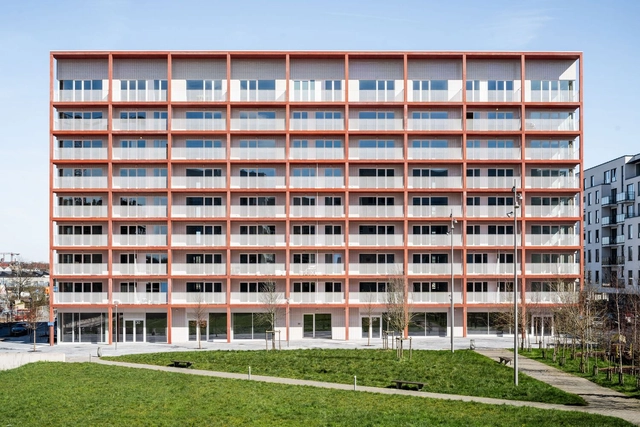
Brussels: The Latest Architecture and News
Greenpeace Belgium HQ / archipelago
https://www.archdaily.com/1026334/greenpeace-belgium-hq-archipelagoValeria Silva
Buda Recypark Industrial Center / A229 + evr-Architecten

-
Architects: A229, evr-Architecten
- Area: 9660 m²
- Year: 2024
-
Professionals: evr-architecten, Stabilis
https://www.archdaily.com/1022346/buda-recypark-industrial-center-atelier-229Pilar Caballero
City Dox 7 Building / B-architecten

-
Architects: B-architecten
- Area: 17205 m²
- Year: 2024
https://www.archdaily.com/1018311/city-dox-7-building-b-architectenHadir Al Koshta
1902_loft / POESENVANHIEL architects

-
Architects: POESENVANHIEL architects
- Area: 90 m²
- Year: 2022
-
Manufacturers: Axor, CJC systems, Mapei
https://www.archdaily.com/1013920/1902-loft-poesenvanhiel-architectsAndreas Luco
Children's Campus Theodoor / cuypers & Q architecten
https://www.archdaily.com/992351/childrens-campus-theodoor-cuypers-and-q-architectenPaula Pintos
Werfstraat Passive House / Bovenbouw
https://www.archdaily.com/1008980/werfstraat-passive-house-bovenbouwAndreas Luco
Medical Center Bles / OFFICEU architects

-
Architects: OFFICEU architects
- Area: 718 m²
- Year: 2022
-
Professionals: L.A.B.E.A.U.
https://www.archdaily.com/1005244/medical-center-bles-officeu-architectsAndreas Luco
BERK House Transformation / Bauclub
https://www.archdaily.com/1004661/berk-house-transformation-bauclubPilar Caballero
9 Social Housing Units / Atelier Tom Vanhee

-
Architects: Atelier Tom Vanhee
- Area: 1384 m²
- Year: 2021
-
Professionals: Ir Pascal de Munck, Moens Engineering, Recon group
https://www.archdaily.com/1003876/9-social-housing-units-atelier-tom-vanheePilar Caballero
BTR House / DeDal architectes

-
Architects: DeDal architectes
- Area: 210 m²
- Year: 2021
-
Manufacturers: Reynaers Aluminium, Forbo, Magali Cruysmans, STABALUX, Stone, +4
https://www.archdaily.com/981316/btr-house-dedal-architectesLuciana Pejić
Duchesse House / Notan Office

-
Architects: Notan Office
- Area: 1080 m²
- Year: 2022
https://www.archdaily.com/999067/duchesse-house-notan-officePilar Caballero
AG Campus / evr-Architecten

-
Architects: evr-Architecten
- Area: 5225 m²
- Year: 2022
-
Manufacturers: Roval Aluminium
-
Professionals: VK Engineering, SOCATRA NV
https://www.archdaily.com/998643/ag-campus-evr-architectenThuto Vilakazi
JEDA Apartment / Edouard Brunet Architecte

-
Architects: Edouard Brunet Architecte
- Area: 140 m²
- Year: 2022
-
Professionals: Batidar Construct, ESPRIT DE FER, Taac scsprl
https://www.archdaily.com/993356/jeda-apartment-edouard-brunet-architecteAndreas Luco
Franklin Studio / BÉRÉNICE ET MATHIEU

-
Architects: BÉRÉNICE ET MATHIEU
- Area: 38 m²
- Year: 2022
-
Manufacturers: Lighting, Paint, Sanitary, Tiling
https://www.archdaily.com/990716/franklin-studio-berenice-et-mathieuValeria Silva
Geyskens House / Arcanne Atelier d'architecture

-
Architects: Arcanne Atelier d'architecture
- Area: 144 m²
- Year: 2019
https://www.archdaily.com/985519/geyskens-house-arcanne-atelier-darchitecturePaula Pintos
































































































