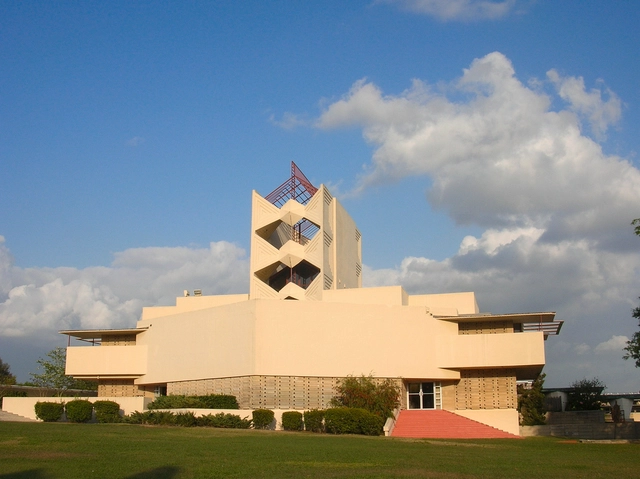
Historically, the first universities in the contemporary model were established in Europe to educate elites for the State and the Church, rather than to promote social emancipation. With the rise of capitalism, they became privileged centers for producing and reproducing modern Western culture. However, from the 1960s onward—particularly after the student uprisings of May 1968—the academic focus shifted toward market-oriented values, displacing humanist and critical ideals. The humanities lost prominence, while technical fields gained central importance, often at the expense of reflecting on the social impact of their work.
















































































_.jpg?1649402900)















