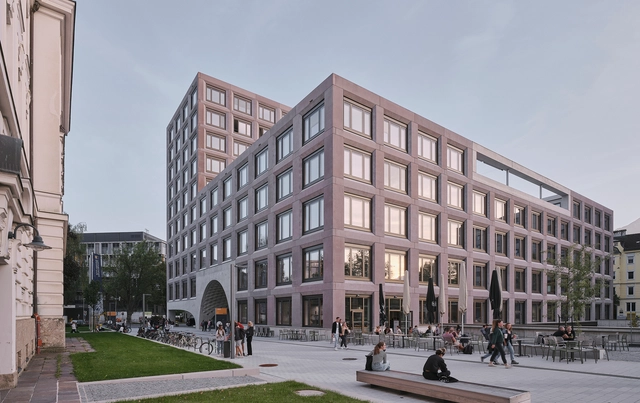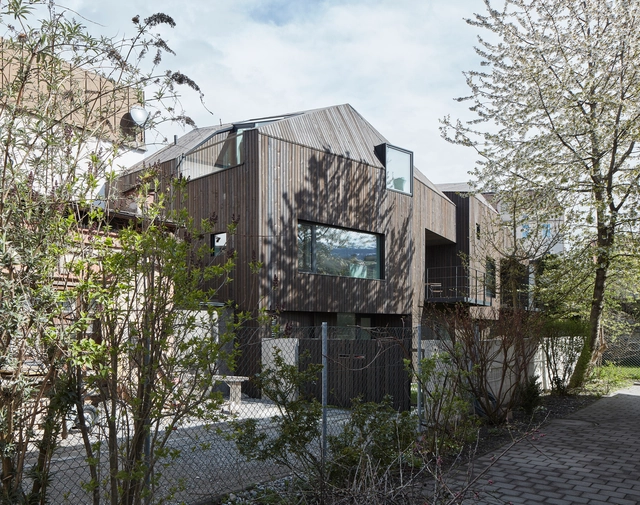
-
Architects: mohr niklas architekten
- Area: 5000 m²
- Year: 2023






Henning Larsen won the competition to design a new university building for the Management Center Innsbruck (MCI), the studio’s first project in Austria. Founded in 1995, the MCI outgrew its facility in the city centre, and the competition was meant to establish a new unified campus, gathering together the many faculties now scattered on different locations throughout Innsbruck. The design consists of an isolated object with no back or front featuring multi-story voids carved into each façade, establishing distinct relationships with the surroundings and framing views of the Alps.





This article was originally published on May 9, 2016. To read the stories behind other celebrated architecture projects, visit our AD Classics section.
Situated on the peak of Bergisel Mountain above the picturesque alpine city of Innsbruck, Austria, the Bergisel Ski Jump represents the contemporary incarnation of a historic landmark. Designed by Zaha Hadid between 1999 and 2002, the Ski Jump is a study in formal expression: its sweeping lines and minimalist aesthetic create a sense of graceful, high-speed motion, reflecting the dynamic sensation of a ski jump in a monumental structure that stands above the historic center of Innsbruck and the mountain slopes around.



For 10 years this December, Zaha Hadid’s Hungerburgbahn have graced the built environment of Innsbruck, Austria. Since its conception, over 4.5 million passengers have visited one of the four train stations connecting them from downtown Innsbruck to the Norkette Mountain to Hungerburg.