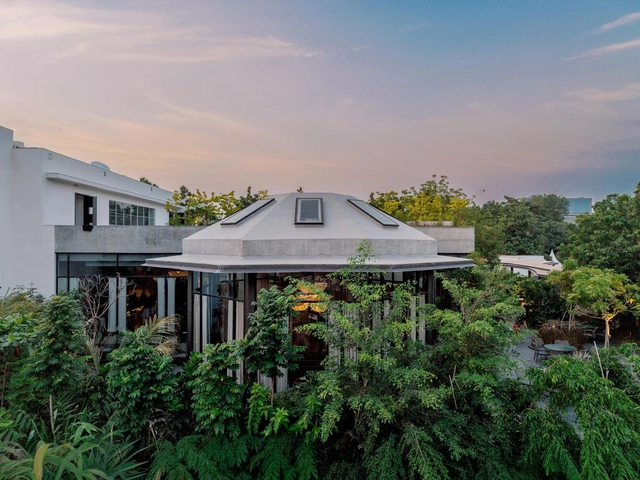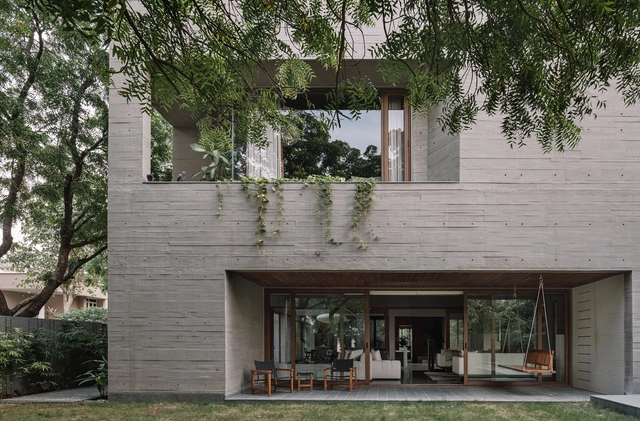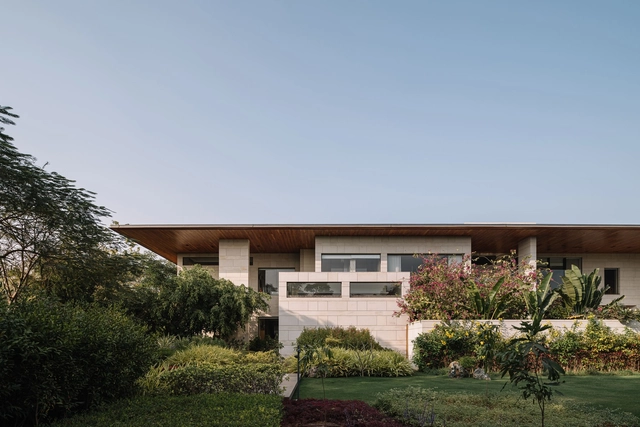-
ArchDaily
-
Ahmedabad
Ahmedabad: The Latest Architecture and News
https://www.archdaily.com/1036190/ks-verandah-hiren-patel-architectsPilar Caballero
https://www.archdaily.com/1035458/the-house-of-parallel-walls-pvdrsMiwa Negoro
https://www.archdaily.com/1034178/gathering-grove-residence-r-plus-r-architectsMiwa Negoro
https://www.archdaily.com/1010840/link-house-openideas-architectsHana Abdel
https://www.archdaily.com/1033494/teen-vaults-house-vaissnavi-shuklMiwa Negoro
https://www.archdaily.com/1033084/mana-workplace-iksoiMiwa Negoro
https://www.archdaily.com/1032920/trees-sliced-through-residence-matharoo-associatesMiwa Negoro
https://www.archdaily.com/1032005/ms-house-studio-saranshMiwa Negoro
https://www.archdaily.com/1031371/anand-home-hiren-patel-architect-designMiwa Negoro
https://www.archdaily.com/1026238/drishti-hiren-patel-architectsValeria Silva
https://www.archdaily.com/1026051/the-house-of-volumes-modo-designsMiwa Negoro
https://www.archdaily.com/1024115/the-showcase-dpa-design-studioAndreas Luco
https://www.archdaily.com/1023518/amoeba-office-hiren-patel-architectsMiwa Negoro
https://www.archdaily.com/1021682/forest-of-joy-house-hiren-patel-architectsValeria Silva
https://www.archdaily.com/1021024/the-concrete-shell-ua-lab-urban-architectural-collaborativeHana Abdel
https://www.archdaily.com/1020978/es-office-saranshHana Abdel
https://www.archdaily.com/1020456/under-the-neem-tree-restaurant-hiren-patel-architectsHana Abdel
https://www.archdaily.com/1019849/valanko-ni-ramat-play-of-curves-hsc-designsHana Abdel










