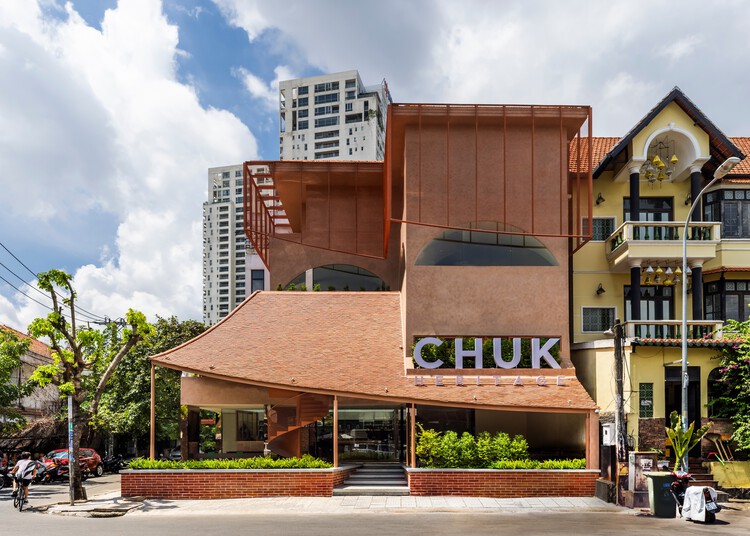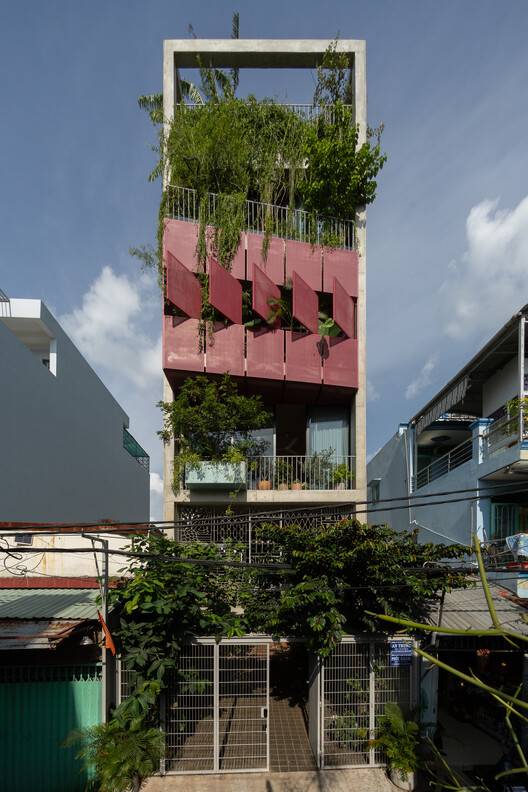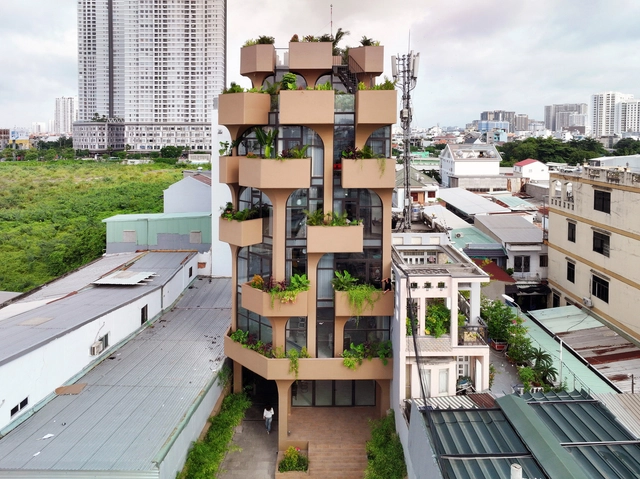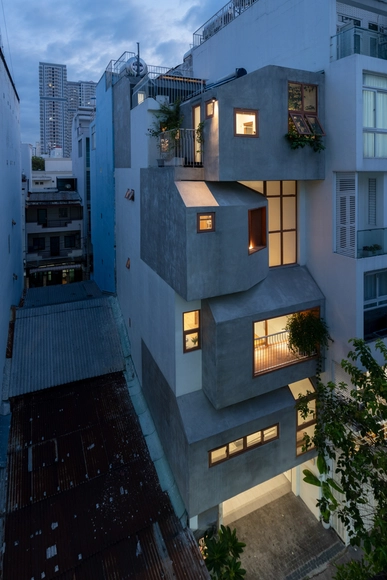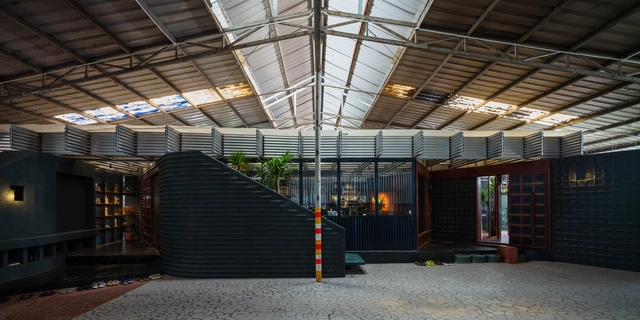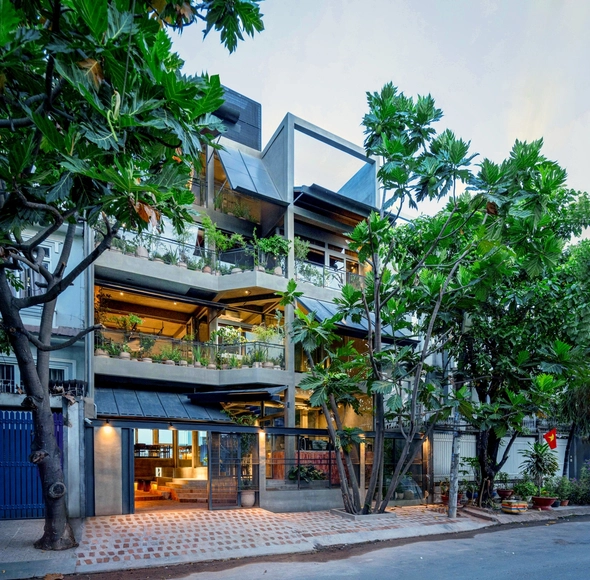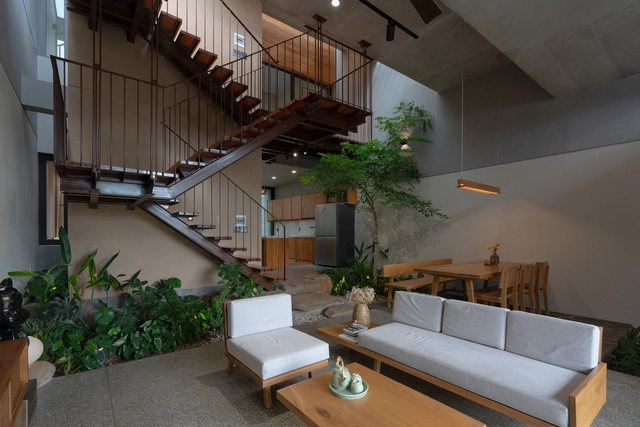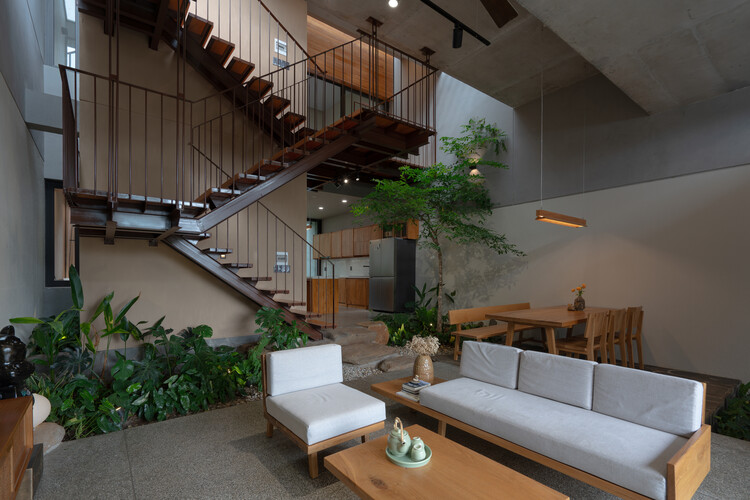
In Vietnam, the tube house has almost become a vernacular form in densely populated cities like Hanoi and Ho Chi Minh City. This typology originated from ancient façade taxes and as a strategic response to urban land scarcity and optimization of street frontage for commerce. Their traditional structure typically relies on the front façade for daylight and ventilation. People living there often face the challenge of designing in a space defined by the deep plots, limited street frontage, and close neighboring buildings, restricting natural light and airflow. To counter this fundamental lack of perimeter exposure, Vietnamese architects usually employ several strategies oriented towards internal environmental manipulation. This curated collection explores tube houses under 100 m2, where their small size increased the need for absolute spatial economy and the verticalization of function, which directly influenced design decisions across all projects.
























