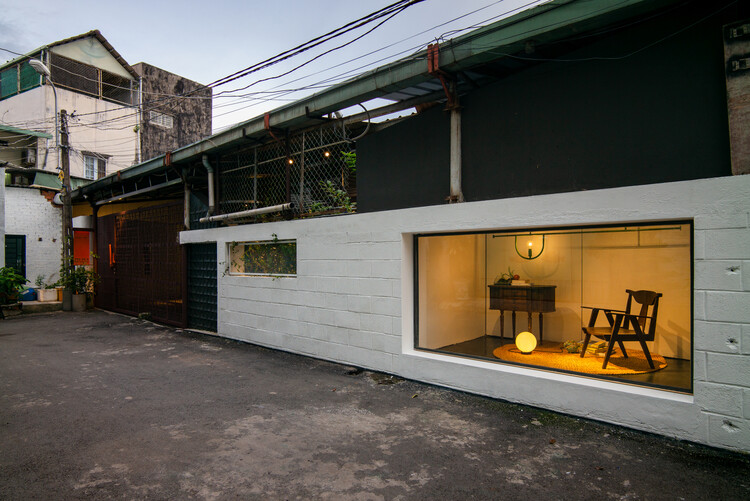
-
Architects: Atelier tho.A
- Area: 500 m²
- Year: 2021
-
Photographs:Quang Dam & Tiến
-
Lead Architects: Pham Nhan Tho

Text description provided by the architects. The office of the atelier tho.A is a renovation project of a former shrimp farming facility built in 2015. Upon surveying the existing condition, the design team found that the foundation and the steel-framed corrugated roof were still structurally sound and did not require demolition. The chosen approach was to retain the old structure while "grafting" a new one inside it, allowing for the creation of a multifunctional working space.



































