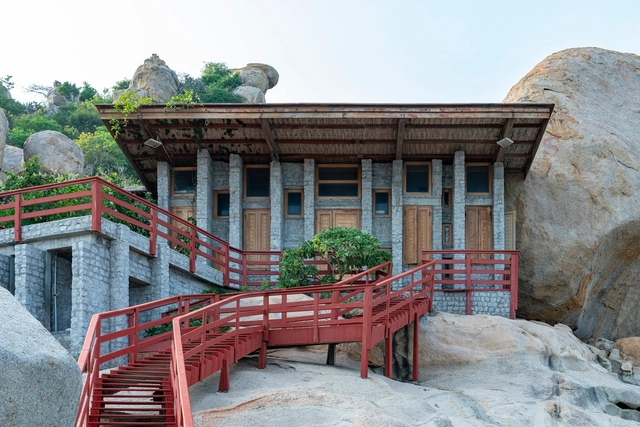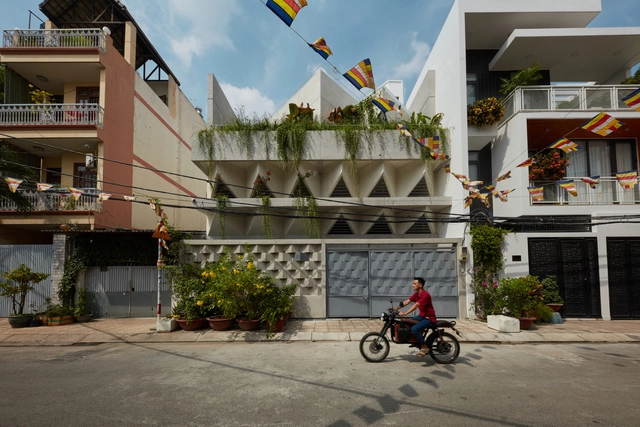
Ho Chi Minh City: The Latest Architecture and News
Techcombank Headquarters Ho Chi Minh City / Foster + Partners

-
Architects: Foster + Partners
- Year: 2023
https://www.archdaily.com/1008387/techcombank-headquarters-ho-chi-minh-city-foster-plus-partnersPaula Pintos
Bosgaurus Coffee Roasters / NU architecture & design

-
Architects: NU architecture & design
- Area: 300 m²
- Year: 2023
-
Manufacturers: Nora Design Italiano
-
Professionals: SaigonIC, NU architecture & design
https://www.archdaily.com/1006768/bosgaurus-coffee-roasters-nu-architecture-and-designPilar Caballero
Secret Garden House / ROOM+ Design & Build

-
Architects: ROOM+ Design & Build
- Area: 270 m²
- Year: 2023
-
Manufacturers: Daikin, Galaxy Curtains, INAX, MPE Lightings, Toto, +1
-
Professionals: ROOM+ Design & Build
https://www.archdaily.com/1005736/secret-garden-house-room-plus-design-and-buildHana Abdel
Bao Long Office / H.a + NQN.
https://www.archdaily.com/1002511/bao-long-office-ha-plus-nqnHana Abdel
AD9 Architects Office / AD9 Architects

-
Architects: AD9 Architects
- Area: 98 m²
- Year: 2022
-
Manufacturers: Adobe, LYK, Trimble Navigation, Tuynel, Viet Nhat Glass, +2
-
Professionals: TTH Construction Company
https://www.archdaily.com/1001747/ad9-architects-office-ad9-architectsHana Abdel
Ariosa Apartments / K.A Studio

-
Architects: K.A Studio
- Area: 210 m²
- Year: 2022
-
Manufacturers: Boen Flooring VietNam – HTSG, Damsan, Hafele, MaiHoang Paint, Malloca, +2
-
Professionals: La Maison Du K
https://www.archdaily.com/1000761/ariosa-apartments-ka-studioHana Abdel
T-house / H.a

-
Architects: H.a
- Area: 42 m²
- Year: 2022
-
Professionals: Luu's Atelier, Tai Loi Coltd, Megaman
https://www.archdaily.com/998745/t-house-haHana Abdel
Hero House Núi Chúa / Nhavui XS Studio

-
Architects: Nhavui XS Studio
- Area: 131 m²
- Year: 2017
-
Manufacturers: Dong Tam, SolarBK, Toto
https://www.archdaily.com/998249/hero-house-nui-chua-nhavui-xs-studioElisabeth Kostina
Urban Farming Office / VTN Architects
https://www.archdaily.com/995655/urban-farming-office-vtn-architectsHana Abdel
Villa Connect / Story Architecture
https://www.archdaily.com/994540/villa-connect-story-architectureHana Abdel
Glass Brick Townhouse / ZenVillas Vietnam
https://www.archdaily.com/989400/glass-brick-townhouse-zenvillas-vietnamHana Abdel
Katinat Saigon Kafe Go Vap / Sawadeesign Studio

-
Architects: Sawadeesign Studio
- Area: 180 m²
- Year: 2022
-
Manufacturers: An Cuong, Dulux, Hafele, Hoa Phat, Jotun, +1
https://www.archdaily.com/989051/katinat-saigon-kafe-go-vap-sawadeesign-studioHana Abdel
Katinat Coffee Binh Phu / Module K
https://www.archdaily.com/988742/katinat-coffee-binh-phu-module-kBianca Valentina Roșescu
House of Triangles / Khuon Studio

-
Architects: Khuon Studio
- Area: 380 m²
- Year: 2022
-
Manufacturers: Dulux, Takara Standard, Toto
https://www.archdaily.com/988669/house-of-triangles-khuon-studioHana Abdel
The Kaleidoscope Office and Residence / Inrestudio

-
Architects: Inrestudio
- Area: 960 m²
- Year: 2022
-
Professionals: Hoang My SG, nanoHome
https://www.archdaily.com/986962/the-kaleidoscope-office-and-residence-inrestudio-kosuke-nishijimaHana Abdel
The Falls House / Akitephile
https://www.archdaily.com/986256/the-falls-binh-thoi-house-akitephileHana Abdel


































































































