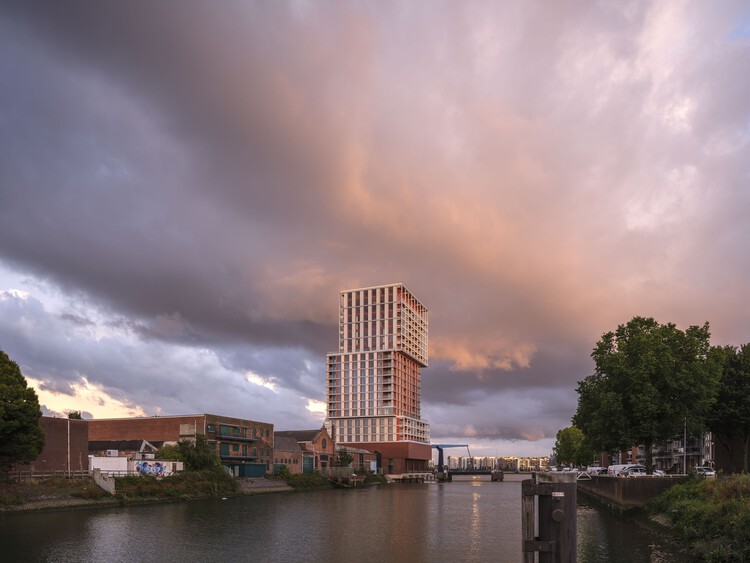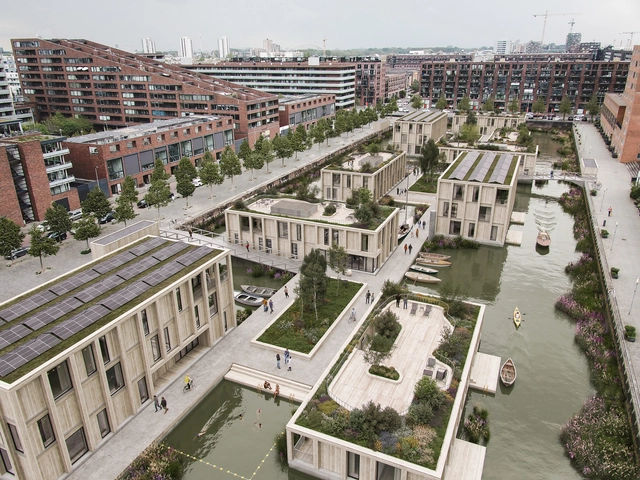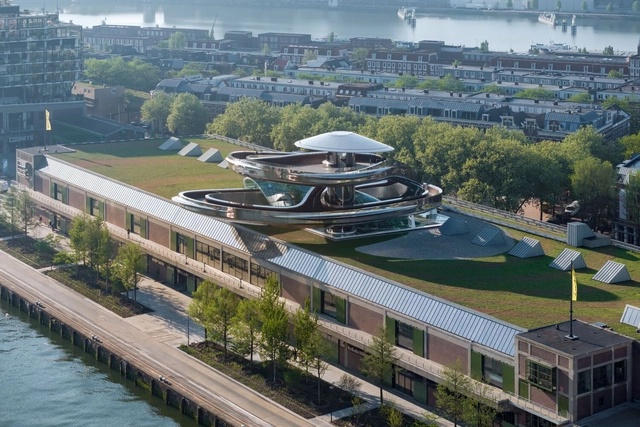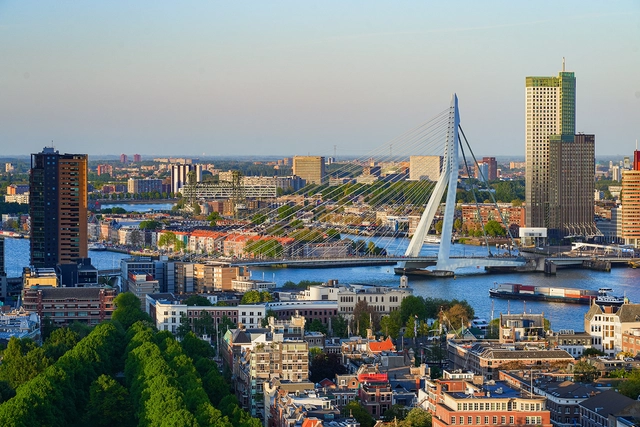
Rotterdam: The Latest Architecture and News
De Piek Waterfront Residential Tower / KCAP
MVRDV Advances Urban Densification with The Sax Residential Towers in Rotterdam

The City of Rotterdam, developers BPD and Synchroon, and architecture firm MVRDV have officially begun construction on The Sax, a major residential project located on Rotterdam's Wilhelminapier. Designed to contribute to the city's ongoing densification efforts, the development will deliver 916 apartments within two interconnected towers. Once completed, The Sax will make Wilhelminapier the most densely populated area in the Netherlands, making the project an example of compact urban growth. The design comprises two towers, combining a wide mix of housing types and shared amenities with strong connections to public transport and sustainable mobility solutions, including parking for 1,800 bicycles and a fully automated car garage. With its silver façade and undulating balconies, the building's form echoes the shape of a saxophone, reflecting the character of Rotterdam.
MAST Reveals Floating Neighborhood Design for Rotterdam’s Disused Spoorweghaven Dock

Danish maritime architecture studio MAST, in collaboration with construction company BIK Bouw, has designed a new floating community for the disused Spoorweghaven dock in Rotterdam, Netherlands. The proposed neighborhood, which has received initial support from the Municipality of Rotterdam, includes over 100 apartments, public spaces, commercial units, and a recreational harbor near the city center. Floating architecture is MAST's response to the Netherlands' housing crisis, offering a modular, adaptable solution for building a wide range of structures on water.
MAD Architects’ Fenix Museum of Migration Opens in Rotterdam’s City Harbor

Fenix is a new museum in Rotterdam's City Harbour, dedicated to the collection of historic and contemporary objects that explore migration through art. It is located on the Katendrecht peninsula on the south bank of the River Maas, in a 100-year-old former warehouse recently renovated by MAD Architects and Bureau Polderman. This marks MAD Architects' first commission for a public cultural building in Europe. Recently completed, the building is set to open this Friday, May 16, showcasing three exhibitions: All Directions, featuring over 150 artworks and objects from the Fenix collections; The Family of Migrants, a photographic exhibition by Edward Steichen; and The Suitcase Labyrinth, an interactive installation made up of 2,000 donated suitcases.
Kop Dakpark: The Project by INBO and h3o architects that Redefines Social Housing in Rotterdam

Located at the edge of Rotterdam's iconic Dakpark, the new Kop Dakpark project, designed by the architectural firms INBO and h3o, stands as an innovative model of sustainable and inclusive housing. Developed by Woonstad Rotterdam, this residential complex includes 153 affordable homes —63 social and 90 middle-income— that not only address the need for housing but also integrate nature and community to enhance both the urban and ecological landscape.
Van Nelle Factory: The Story Behind a Modernist Icon in Rotterdam

The Van Nelle Factory, located in Rotterdam, is one of the most significant examples of Modernist Industrial Architecture. Designed by Johannes Andreas Brinkman and Leendert van der Vlugt between 1925 and 1931, with the involvement of Mart Stam — a pioneer in modernist furniture design and architecture — the factory was conceived as a progressive and functional building for processing coffee, tea, and tobacco.
Envisioned as a "daylight factory", the Van Nelle complex introduced revolutionary architectural and social concepts for its time. By integrating glass, steel, and concrete into an open, rational layout, it demonstrated how design could transform industrial processes while improving the lives of the people within. It was not merely a space for production but a symbol of optimism, representing the potential of architecture to reshape industries and communities.
Exploring High-Rise Innovations: 8 Conceptual Towers Redefining Urban Density from the ArchDaily Community

As cities grow and available land becomes more limited, high-rise architecture plays an important role in addressing urban density while shaping new ways of living and working. Tall buildings are evolving beyond their traditional functions to integrate environmental strategies, enhance public engagement, and contribute to the urban fabric. Architects are exploring new materials, energy-efficient technologies, and spatial configurations that make towers more adaptable to their surroundings. Some projects incorporate green spaces and shared amenities to create a stronger connection between the built environment and its users, while others introduce innovative construction techniques to improve sustainability and efficiency.
Among this selection of projects submitted by the ArchDaily community, The Residences at 1428 Brickell by Arquitectonica in Miami, United States introduces a solar-powered facade that contributes to the building's energy needs. In Dubai, UAE, AVA by SOMA creates a transition from the city into a more enclosed, water-defined environment with a focus on luxury living. In Bangkok, Thailand, HAS Design and Research proposes the Bangkok Civic Center Tower as a new type of public space, combining green landscapes with mirrored surfaces to connect the city with nature. These projects reflect different approaches to vertical architecture and highlight how designers are responding to the challenges and opportunities of dense urban environments.
Nieuwe Instituut Hosts "Garden Futures": An Exhibition on Modern Landscape's History and Impact

The "Garden Futures" exhibition, currently showing at the Nieuwe Instituut in Rotterdam until April 13, 2025, explores the multifaceted history and future of the modern garden. Curated by Maria Heinrich and spatially designed by Frank Bruggeman, the exhibition presents the garden not only as a personal refuge, but also as a site reflecting broader political and commercial forces. The show's structure, divided into four thematic chapters, allows for a comprehensive exploration of the garden's evolution and its potential for future development.
Lloyd Yard Rotterdam Block / WE architecten + Paul de Ruiter Architects + ZUS

-
Architects: Paul de Ruiter Architects, WE architecten, ZUS
- Year: 2024
-
Manufacturers: Wienerberger, BringMe, Engels Baksteen, Fek, Fek, +8
-
Professionals: ZUS [Zones Urbaines Sensibles], Kroon en de Koning, Boele en van Eesteren
MAD Architects’ Metallic Tornado Is Taking Shape Above Rotterdam’s Museum of Migration

Designed by MAD Architects, the FENIX Museum of Migration is scheduled to open in Rotterdam's City Harbor in 2025. Currently under construction, the museum is set to explore the global narrative of migration through art, architecture, photography, and history. Situated in a 16,000-square-meter warehouse built in 1923, once part of the world's largest warehouse, the building has historical significance as a key storage and shipping hub for the Holland America Line. New construction photographs showcase the assembly of the metallic helix, named The Tornado, taking shape above the historical warehouse.
Rotterdam Apartment Renovation / Ulli Heckmann

-
Architects: Ulli Heckmann
- Area: 100 m²
- Year: 2023


















































































